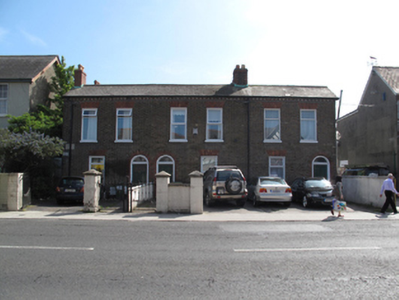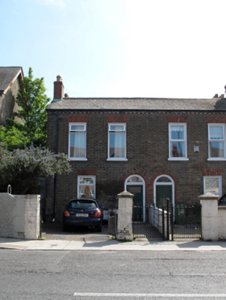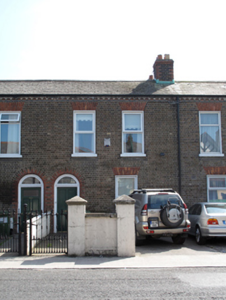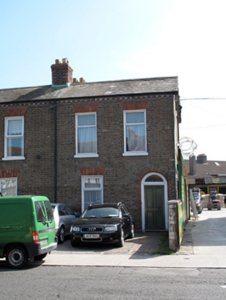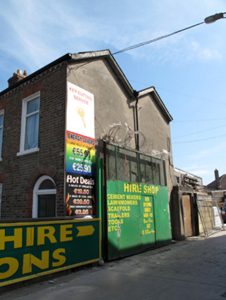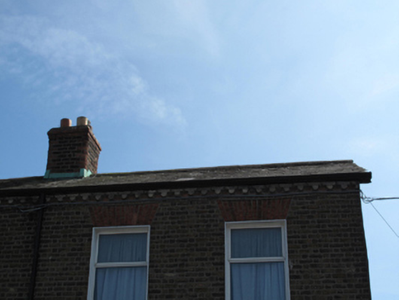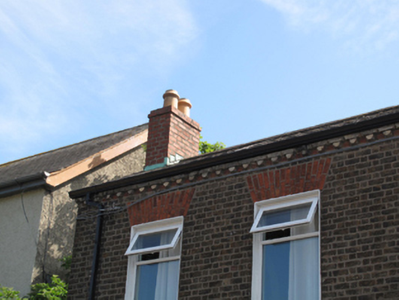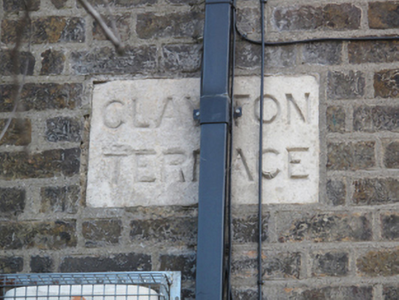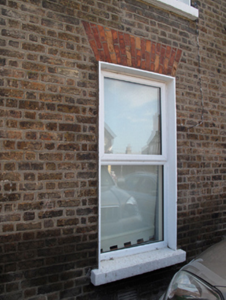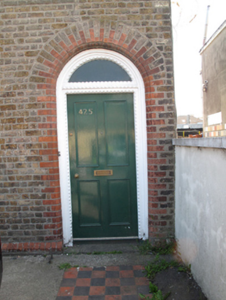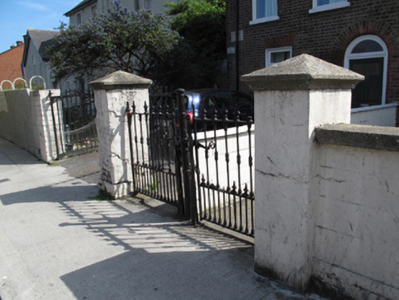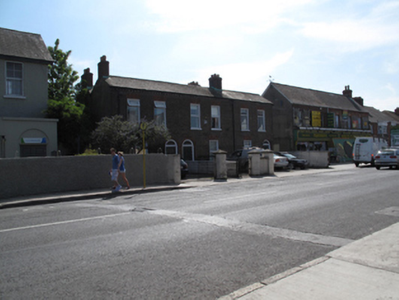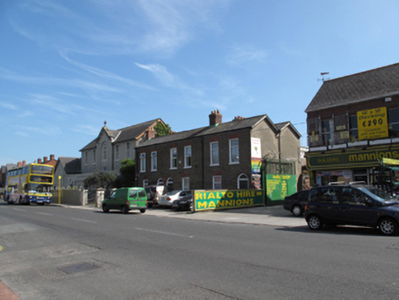Survey Data
Reg No
50080233
Original Use
House
In Use As
Office
Date
1870 - 1880
Coordinates
313505, 233036
Date Recorded
06/06/2013
Date Updated
--/--/--
Description
Terrace of three two-bay two-storey former houses, built c.1875, having three-storey rear (south) elevations, and with later extensions to rear. Currently in use as offices. M-profile pitched slate roofs, having moulded polychrome eaves course, red brick chimneystacks having copper flashing, some cast-iron rainwater goods. Yellow brick walls laid in Flemish bond, over chamfered red brick plinth. Rendered walls to gables and rear elevations. Name plaque to no.421. Square-headed window openings with painted masonry sills, red brick voussoirs and replacement windows. Round-headed door openings having bull-nosed red brick surround, timber panelled door and plain fanlight having nailhead border. Former front gardens enclosed by rendered boundary walls, rendered piers having stone capping cast-iron pedestrian gates. Wall of no.421 and wall and gate of no.425 removed. Remnants of tiled path to forecourt of no.425.
Appraisal
This short terrace exhibit a well-designed and well-executed early suburban architecture. The use of brick demonstrates the continued popularity of this material for domestic building in Dublin. The decorative brickwork embellishment of the façades and ornate door surrounds are of particular note and add aesthetic appeal. The brick detailing is testament to the skill and craftsmanship of nineteenth-century brickworkers. Although some fabric and context has been lost, much original fabric is retained. The quality of materials, and composition and scale of the houses create a pleasing sense of uniformity of design, making a positive architectural contribution to the street.

