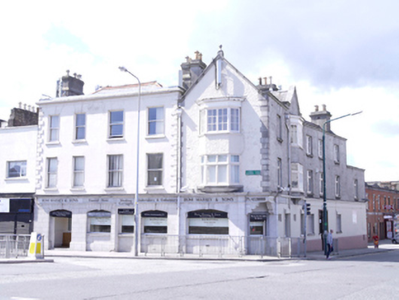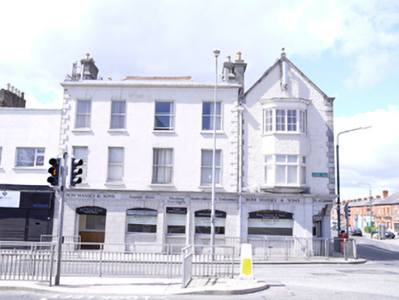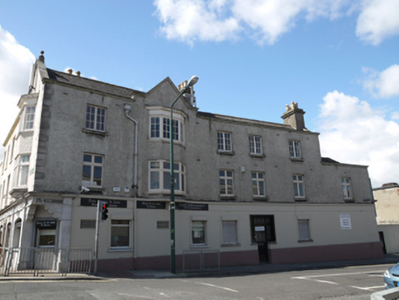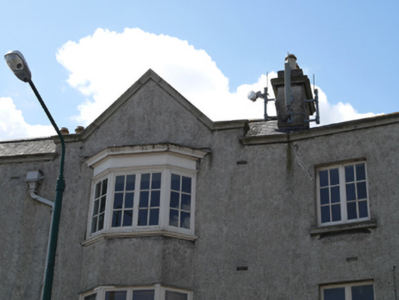Survey Data
Reg No
50080225
Rating
Regional
Categories of Special Interest
Architectural, Social
Previous Name
Royal Bank of Ireland
Original Use
Bank/financial institution
In Use As
Funeral home
Date
1920 - 1930
Coordinates
313858, 232812
Date Recorded
27/04/2013
Date Updated
--/--/--
Description
Corner-sited attached gable-fronted single-bay three-storey former bank, built c.1925, having five-bay north elevation, adjoined to west (rear) by single-bay two-storey block. Chamfered corner at ground floor level having granite console brackets supporting upper floors. Pitched slate roofs having cut granite parapet. Rendered chimneystacks having granite cornices and clay chimneypots. Roughcast rendered walls having cut granite quoins to upper floors, front elevation. Cut granite walls to ground floor, front elevation. Smooth rendered walls to ground floor north elevation. Double-height canted oriel windows to front and north elevations. Square-headed window openings to upper floors, and ground floor north elevation. Granite sills. Segmental-arched window opening to ground floor front elevation having cut granite voussoirs and keystone. Timber framed windows.
Appraisal
This building makes an important contribution to the streetscape, set at the junction of two important thoroughfares. Street directories indicate it was substantially rebuilt by the Royal Bank of Ireland in the 1920s. It was incorporated with the neighbouring premises in the later twentieth century. The gable-fronted parapets, oriel windows and granite detailing add interest and are typical of the well designed high-status buildings commissioned by Irish banks in the past. The chamfered ground floor addresses the building's corner siting. It retains early fabric including timber framed windows. The South Circular Road was laid out following a statute of 1763 to improve the principal city approaches and to reduce congestion.







