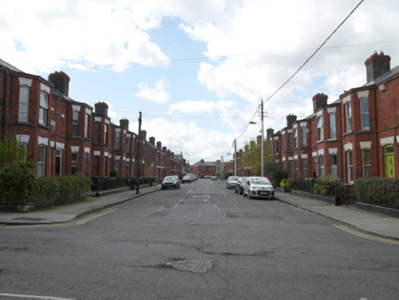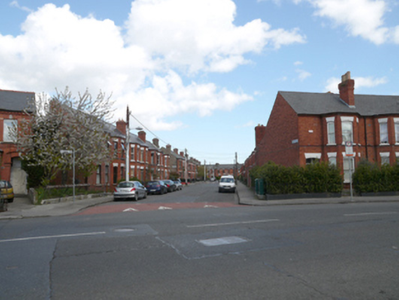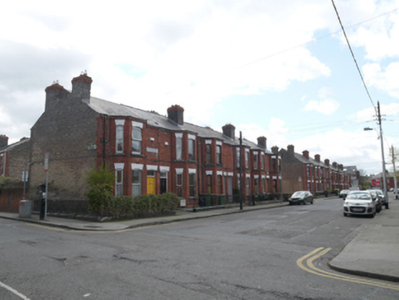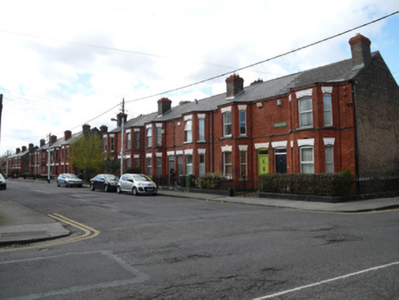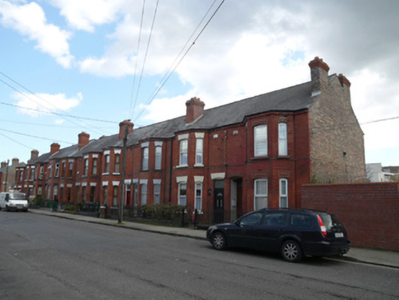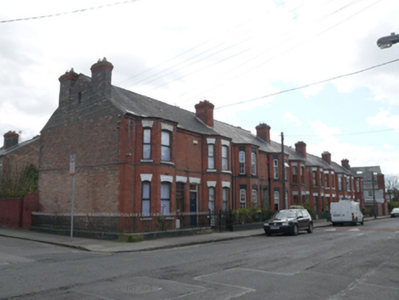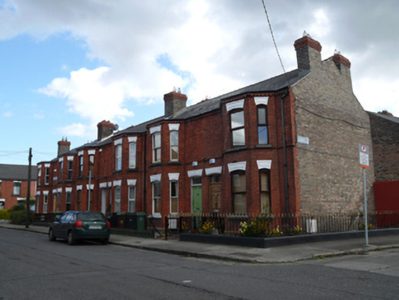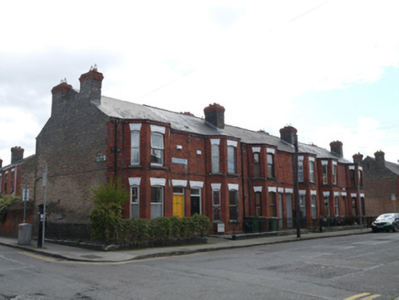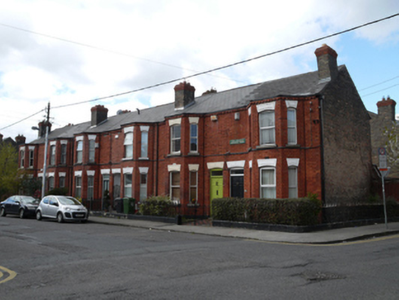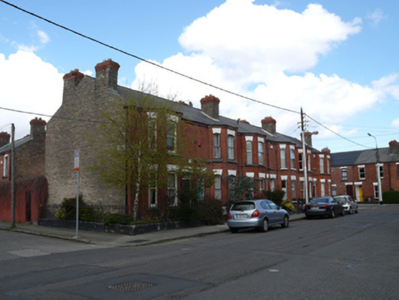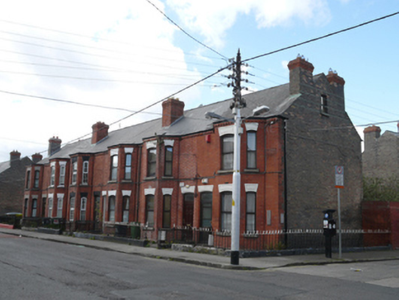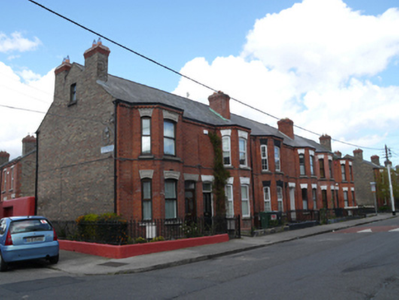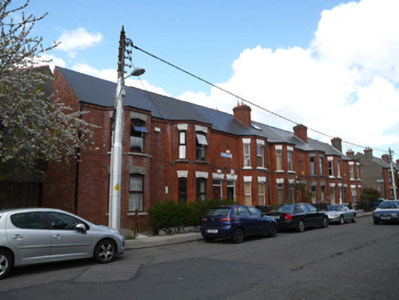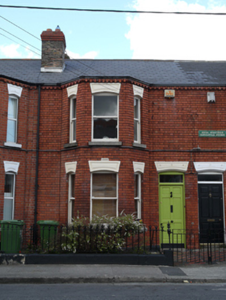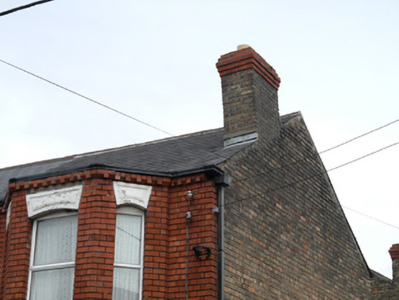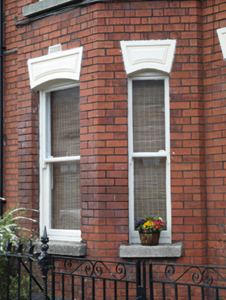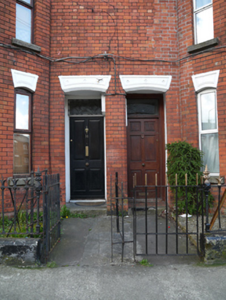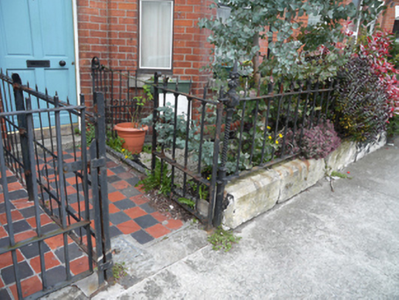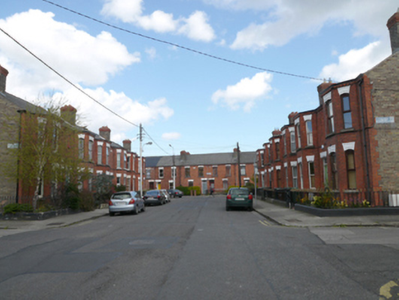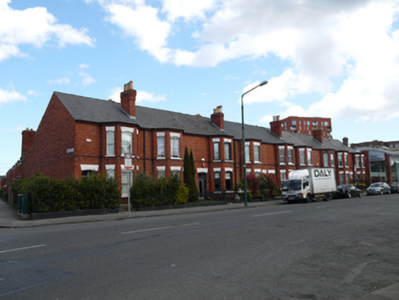Survey Data
Reg No
50080222
Original Use
House
In Use As
House
Date
1900 - 1910
Coordinates
313741, 232998
Date Recorded
27/04/2013
Date Updated
--/--/--
Description
Five terraces of two-bay two-storey houses, built c.1905, each having two-storey canted bay window to front and two-storey return with catslide roof to rear. Pitched slate and artificial slate roofs, red brick eaves courses, brown brick chimneystacks having red brick cornice and clay chimney pots. Red brick walls laid in Flemish bond. Brown brick walls to gables and rear. Segmental-arched window openings having concrete lintels with mouldings, granite sills. One-over-one pane timber sash windows to number 18. Segmental-arched door openings, some having recessed timber panelled doors, plain overlights, granite steps, some with replacement fittings. Set back from street having front garden enclosed by cast-iron railings on masonry plinths and cast-iron pedestrian gates. Encaustic tiled front garden paths.
Appraisal
Haroldville Avenue retains its early form and character. The bay windows provide variation to the facades and rhythm to the streetscape. The concrete lintels and brick cornice provide decorative interest to these otherwise simply detailed houses. The front garden boundaries remain largely intact, contributing to the early suburban character of the street. 442-458 South Circular Road, named Haroldville Terrace on historic maps, shares many characteristics.

