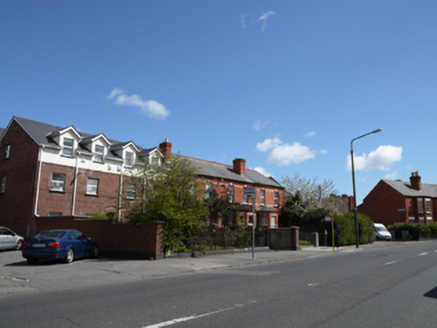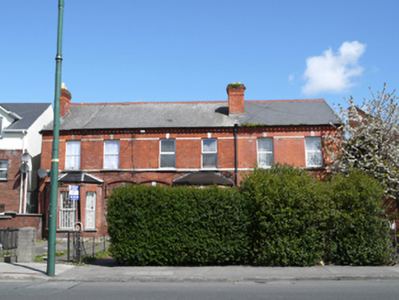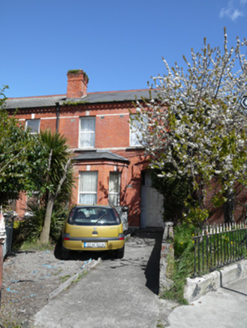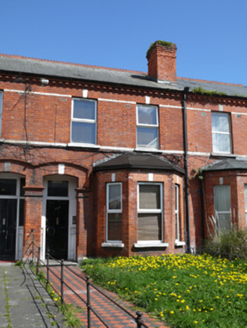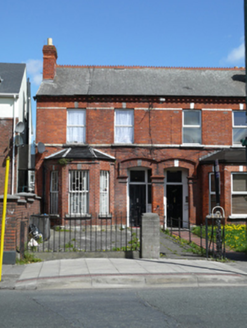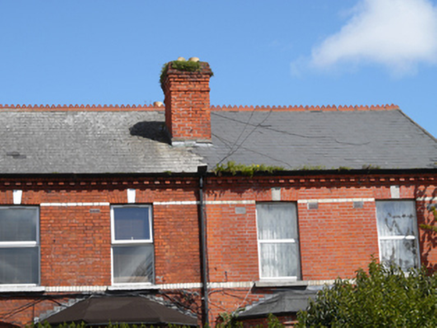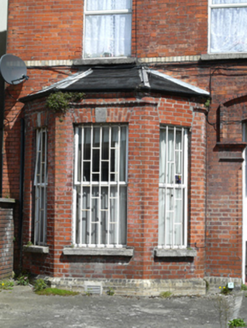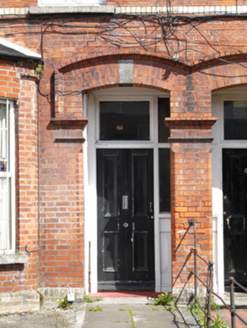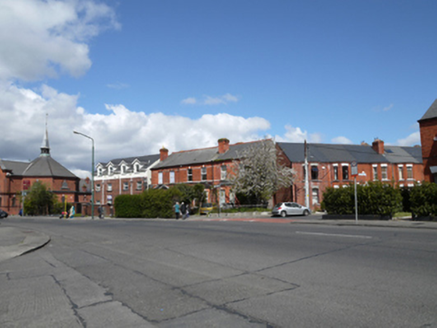Survey Data
Reg No
50080221
Previous Name
Saint Andrew's Villas
Original Use
House
In Use As
House
Date
1870 - 1910
Coordinates
313720, 233003
Date Recorded
27/04/2013
Date Updated
--/--/--
Description
Terrace of three two-bay two-storey houses, built c.1890, each having single-storey canted bay window with hipped roof to front (south) elevation. Pitched slate roof having terracotta ridge crestings, red brick chimneystacks and clay chimney pots. Red brick walls laid in Flemish bond having dentilated eaves course and yellow brick courses at first floor window head and sill levels. Square-headed window openings having cut granite keystones and sills. Replacement uPVC windows. Segmental-arched door openings having granite keystones, moulded brick hood mouldings and chamfered brick edges. Recessed timber panelled doors and overlights. Set back from road having front garden enclosed by, and separated by, railings. Cast- and wrought-iron railings to no.460 and 462. Encaustic tiled front garden path to no.462.
Appraisal
Historic maps show that this terrace was once named Saint Andrew's Villas. The bay windows, arched door openings and brick detailing provide articulation to the otherwise simple facades. The front garden boundaries remain largely intact contributing to the early suburban character of this portion of South Circular Road. South Circular Road was laid out following a statute of 1763 to improve the principal city approaches and to reduce congestion, and was gradually developed over the following centuries.
