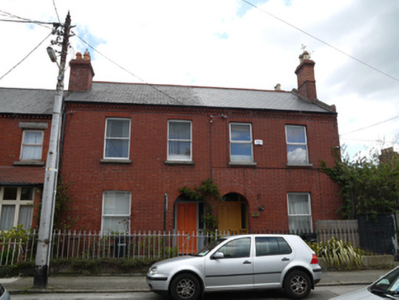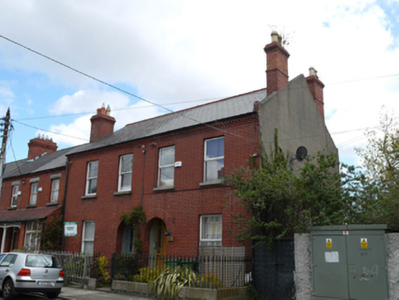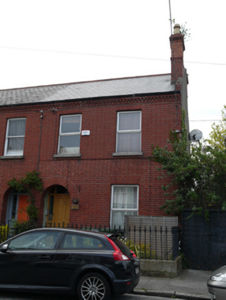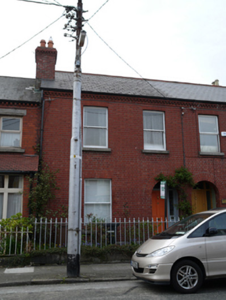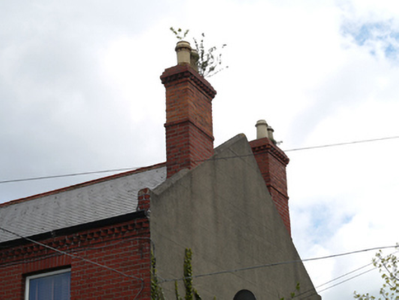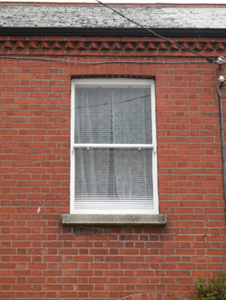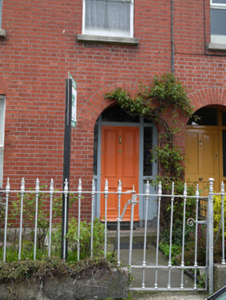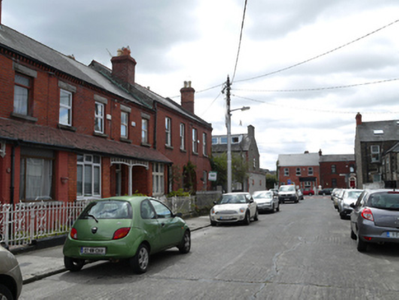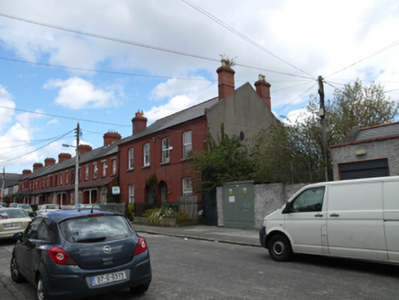Survey Data
Reg No
50080220
Original Use
House
In Use As
House
Date
1890 - 1910
Coordinates
313671, 233039
Date Recorded
27/04/2013
Date Updated
--/--/--
Description
Pair of two semi-detached two-bay two-storey houses, built c.1900. Pitched artificial slate roof having red brick eaves course, red brick chimneystacks, clay chimney pots. Red brick walls laid in Flemish bond. Lined-and-ruled rendered wall to south gable. Square-headed window openings having granite sills, one-over-one timber sash windows to no.3, replacement uPVC windows to no.1. Round-arched door opening having recessed timber panelled doors with sidelights and overlights. Granite steps and mosaic tiles to entrances. Front enclosed by cast-iron railings on cut granite plinths and pedestrian entrance gates.
Appraisal
This pair retains its early form and character, with subtle features such as the decorative brickwork and roundheaded entrances with mosaic thresholds enhancing the simple form. The large-pane windows of no.3 were typical of the time, made possible by advances in glass making. The front garden boundaries remain intact, contributing to the suburban character of Church Avenue South. Historic maps show the pair were the first houses constructed on the street.

