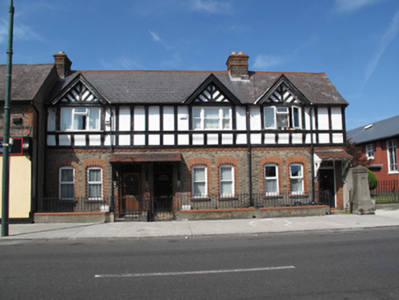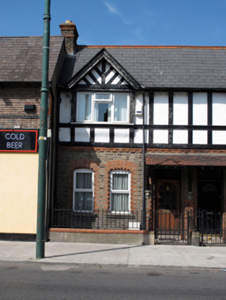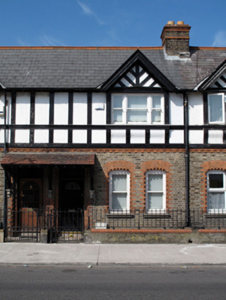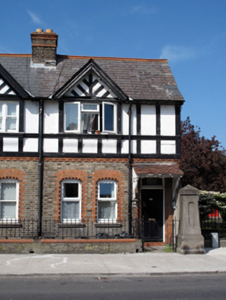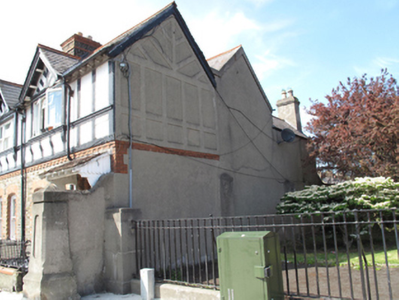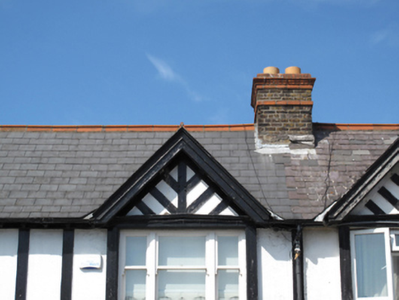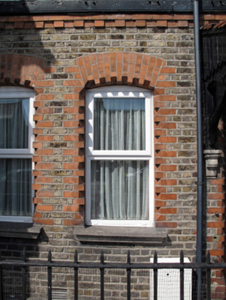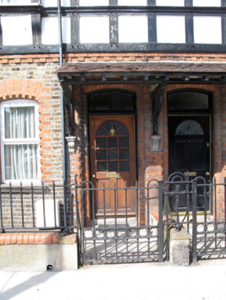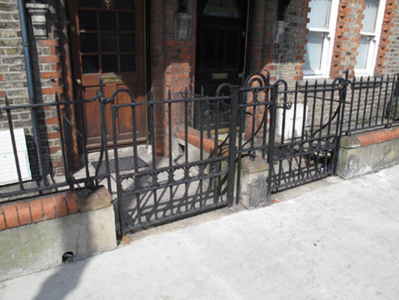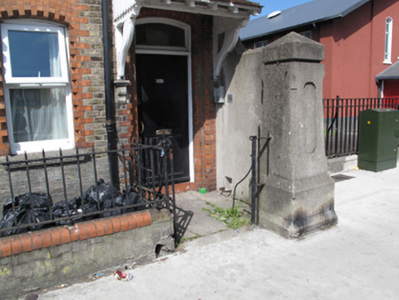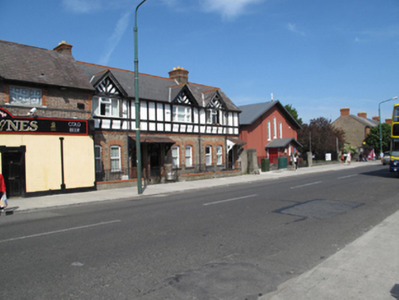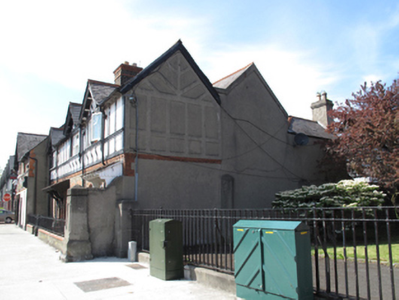Survey Data
Reg No
50080212
Original Use
House
In Use As
House
Date
1895 - 1900
Coordinates
313530, 233060
Date Recorded
06/06/2013
Date Updated
--/--/--
Description
Terrace of three gable-fronted three-bay two-storey houses, built 1899, each having two-storey return with pitched roof, hipped to south, and recent extensions to rear elevation. M-profile pitched slate roof having gablets to front elevation, terracotta ridge tiles, red brick chimneystacks, timber bargeboards, rendered chimneystacks to returns, some cast-iron rainwater goods. Half-timbered wall to first floor, yellow brick walls to ground floor, having dentillated red brick string course between floors. Rendered walls to east gable with half-timbered render detailing. Square-headed window openings to first floor having tripartite one-over-one pane timber sash windows, some replacement uPVC windows. Segmental-arched openings with carved stone sills to ground floor having decorative red brick surrounds, and replacement uPVC windows. Segmental-headed door openings to front elevation, having bull-nosed brick reveals, granite steps and replacement timber panelled doors and overlights. Terracotta-tiled timber canopies over entrances having timber console brackets supported on carved stone corbels. Front enclosed by wrought-iron railings on rendered plinth walls having terracotta cappings and matching pedestrian gates.
Appraisal
An unusual terrace of half-timbered houses, designed by Charles Ashworth, similar to the terrace to the west of Rialto Street. Although he was architect to the Dublin Artisans’ Dwellings Company, the 1901 census indicates that these were homes to middle class families, and were likely built as a private development. These houses exhibit a well-designed and well-executed early suburban architecture, featuring an unusual and distinctive method of construction using timber frame and brickwork. The brickwork ground floor façade creates a pleasing architectural balance. The contrasting composition of timber studs and rendered infill, and the brickwork embellishments are of particular note. The brick detailing is testament to the skill and craftsmanship of brickworkers at the close of the nineteenth century. Although some windows have been replaced, much original fabric is retained. The quality of materials, composition, and scale of the houses create a pleasing sense of design uniformity, and the terrace make a positive architectural contribution to the streetscape.

