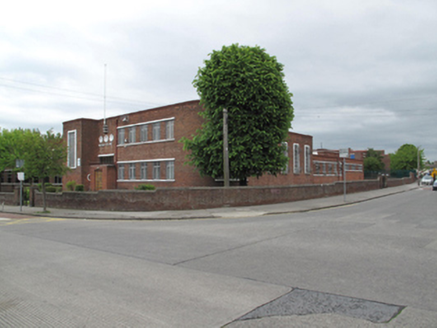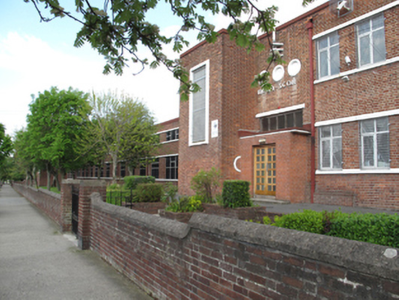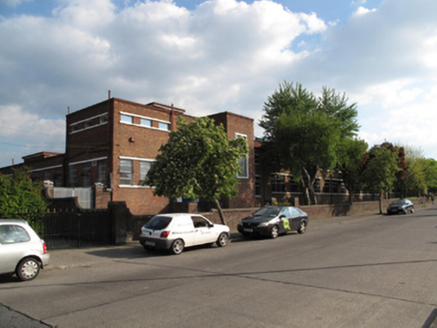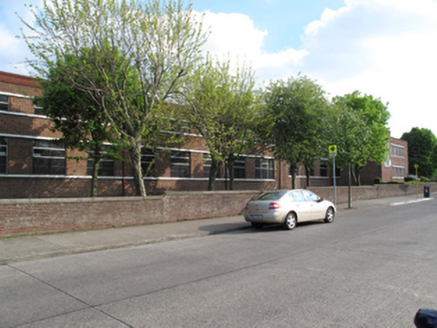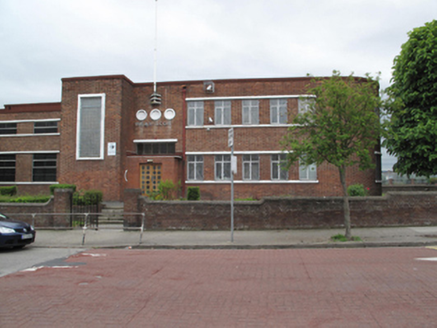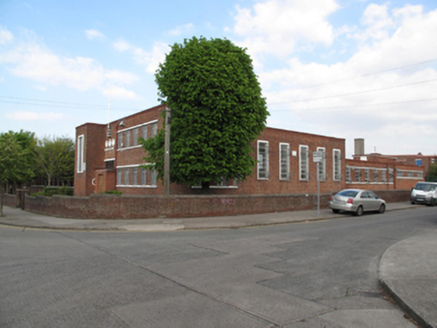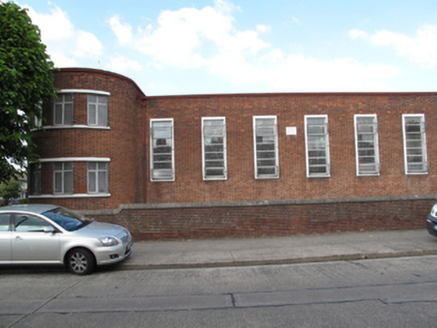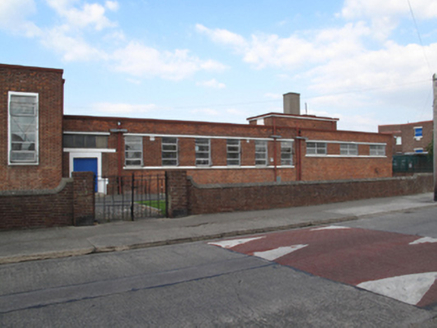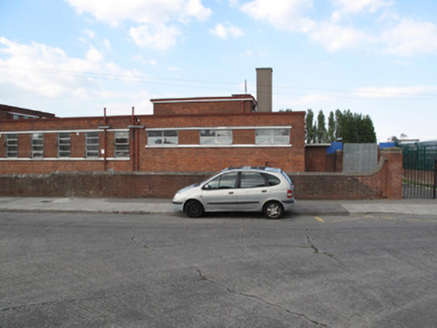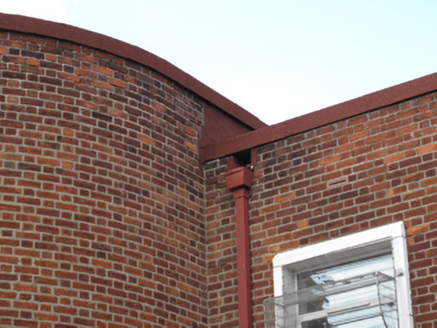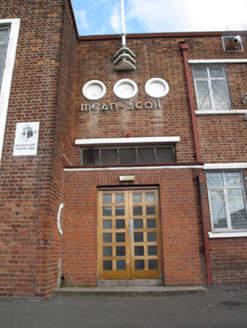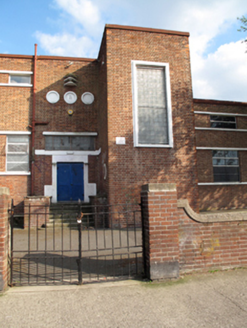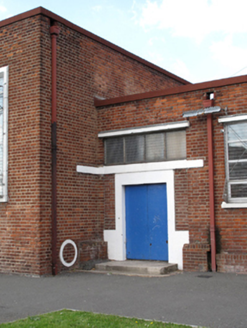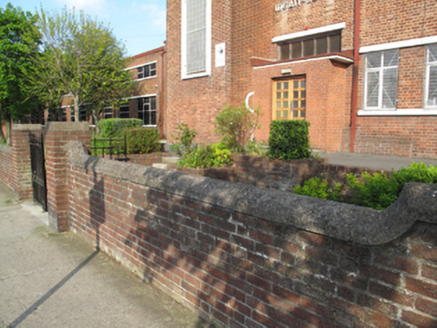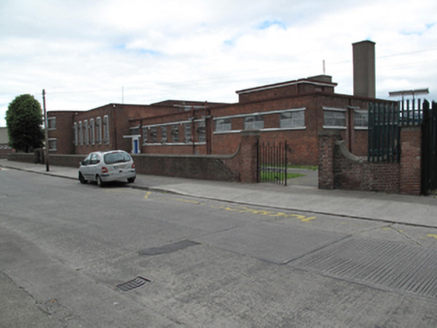Survey Data
Reg No
50080184
Rating
Regional
Categories of Special Interest
Architectural, Social
Previous Name
Our Lady of Good Counsel Boys' National School
Original Use
School
In Use As
School
Date
1940 - 1945
Coordinates
312037, 232491
Date Recorded
30/05/2013
Date Updated
--/--/--
Description
Detached L-plan multiple-bay two-storey red brick former primary school, built 1943, comprising north wing on north-east south-west axis, and adjoining shorter wing to south-west corner of this, on north-west south-east axis. Full-height projecting stairwells to front (north-west) elevation of north wing, curved projecting bay to west corner, double-height hall and single storey accommodation comprising south wing, and single-storey block to rear (north-east) elevation of south wing. Later porch to main entrance to north wing. Now in use as secondary school. Flat roofs having parapets and some cast-iron rainwater goods. Red brick walls laid in Flemish bond, having circular relief motif and projecting flagpole base over entrances. Sign over main entrance reading ‘MEAN-SCOIL’. Square-headed window openings, openings to entrance bays, stairwells and hall having painted concrete reveals, all other openings having painted concrete header and sill courses. Blocked porthole windows adjacent to entrances. Replacement aluminium and uPVC windows, some having secondary glazing or protective mesh screens. Glass block windows to stairwell blocks. Square-headed door openings with painted concrete surround, plinth and lintel course, glass block or plain overlights, metal doors, concrete steps and brick piers having concrete capping. Set back from road, having playground to rear and landscaped gardens to front, enclosed by red brick walls having concrete capping, brick piers and double-leaf metal gates.
Appraisal
While the red brick is a traditional material, echoing the earlier school and church buildings, the horizontal lines of the flat roofs, projecting square-profile blocks, restrained detailing, banded strip windows and curved end bay are candidly modern. Built as a boys' national school in 1943 to designs by William H. O'Donnell for the Office of Public Works, the building retains a wealth of original fabric, including fine entrance bays and elegant landscaping to Mourne Road, and forms an imposing feature of the surrounding streetscape. The signage composition, although later, and flagpole display over the main entrance are design features of particular note. Following the introduction of free secondary education and increased secondary school attendance, this became a co-educational secondary school in 1973, allowing boys and girls from the area to receive a complete education locally. The church and school complex are in active use by the local community, forming an interesting group of related structures and are an important part of the social history of Drimnagh.
