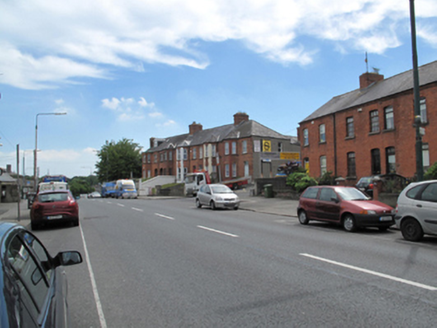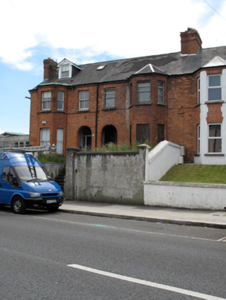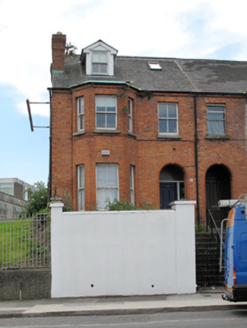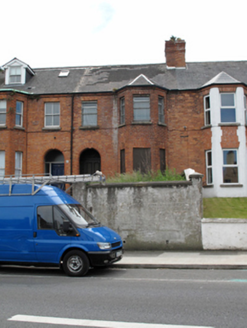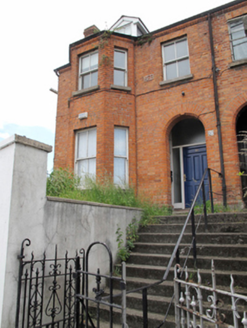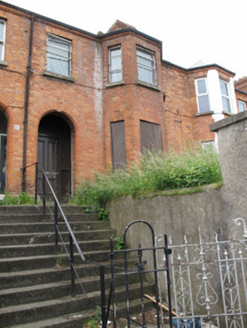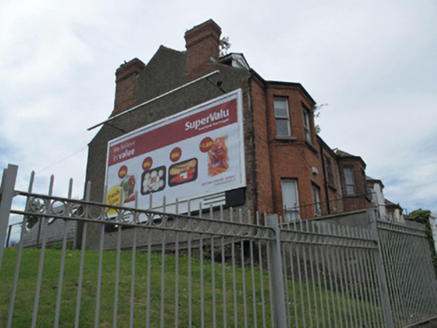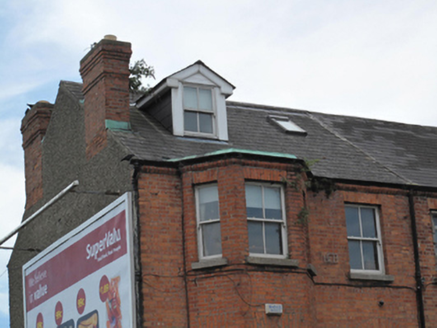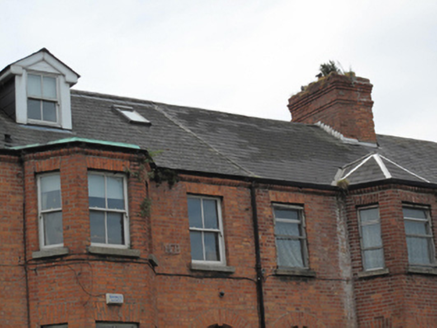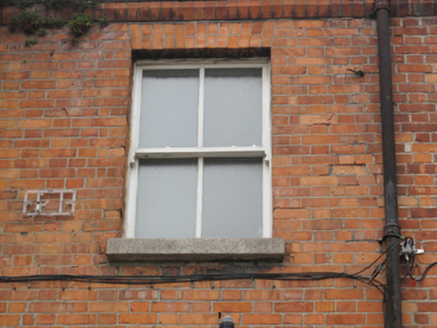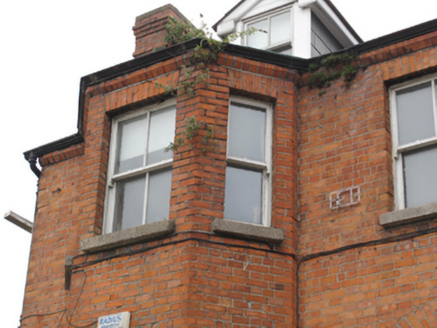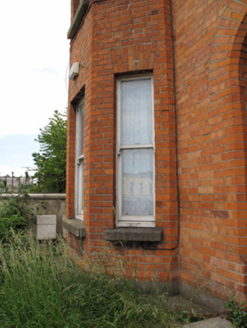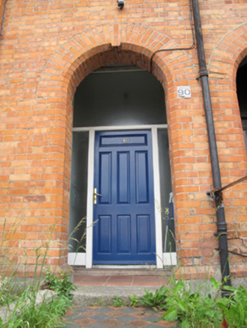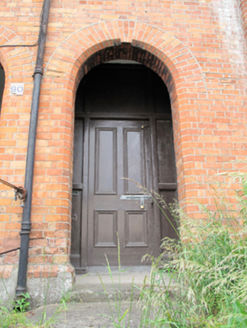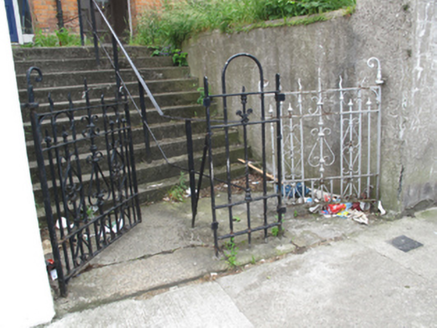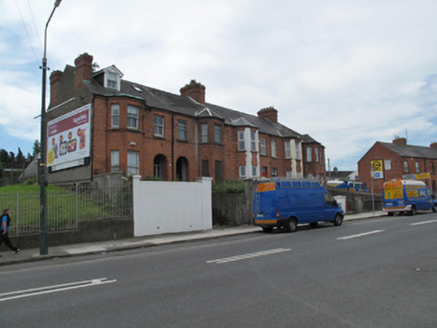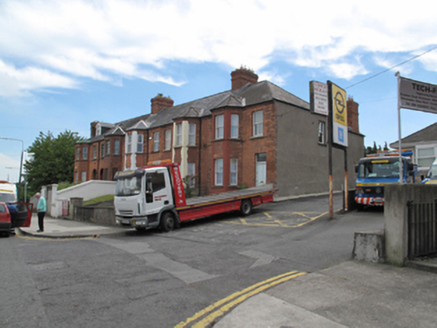Survey Data
Reg No
50080158
Previous Name
Merton Villas
Original Use
House
In Use As
House
Date
1895 - 1905
Coordinates
312390, 233544
Date Recorded
18/06/2013
Date Updated
--/--/--
Description
End-of-terrace pair of two-bay two-storey houses, built c.1900, each having full-height canted bay window to front (north) elevation, two-storey return and recent extensions to rear elevation. No.92 now disused. Pitched slate roofs with red brick chimneystacks, no.90 having copper flashing, some cast-iron rainwater goods and chamfered red brick eaves course. No.90 having gabled dormer window and rooflight to front elevation, no.92 having hipped roof to canted bay window. Red brick walls laid in Flemish bond over chamfered plinth to front elevations, rendered walls to rear, roughcast render finish to east gable. Square-headed window openings, having red brick voussoirs and cut granite sills. No.90 having two-over-two pane timber sash windows to front elevation, with flanking one-over-one pane windows to bay window. No.92 having replacement aluminium windows to first floor, boarded openings to ground floor. Round-arched opening to recessed porches, with chamfered reveals, dropped keystone, and granite step. Square-headed door opening set within porch, having timber panelled door with sidelights and overlight to no.90, with timber sheeted surround to no.92. Set back from road on elevated site, with gardens enclosed by rendered boundary walls, having square-profile piers and cast-iron pedestrian gates with granite threshold and rendered steps. Gardens separated by wrought-iron railings.
Appraisal
These houses form part of a row of similarly scaled terraced houses, which were built at the turn of the twentieth century. The terrace adheres to a building tradition which is typical of well-designed suburban house design, and is typical of suburban residential areas at the time. The slate roofs and timber sash windows provide architectural interest and add a patina of age. The quality of materials, composition and scale of the houses and enclosed gardens to the front create a pleasing sense of uniformity of design, making a positive architectural contribution to the street.
