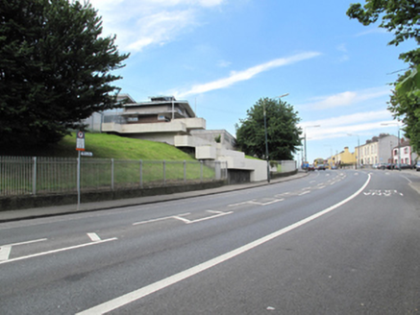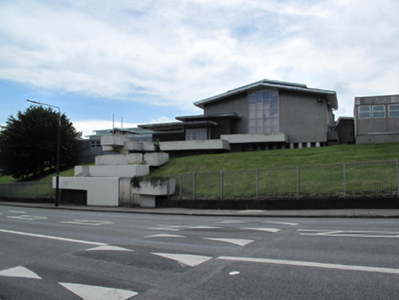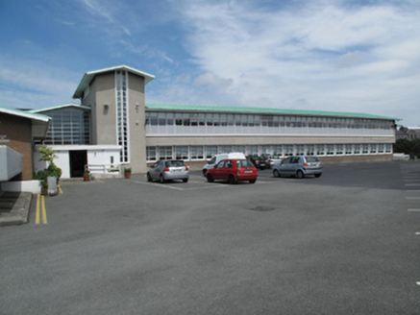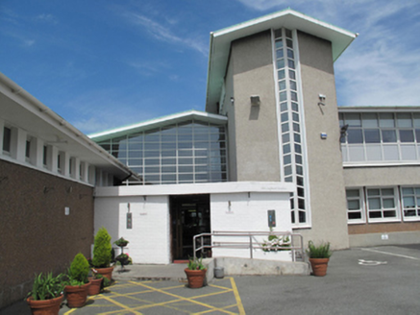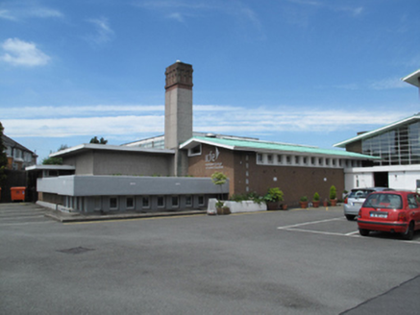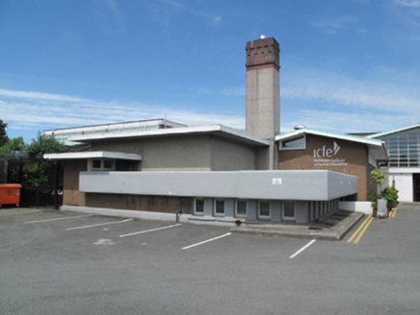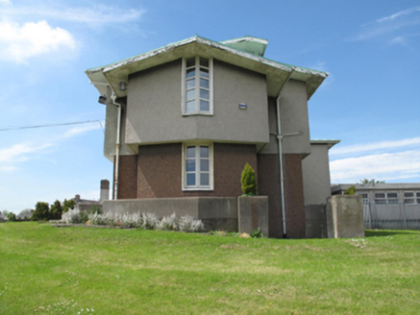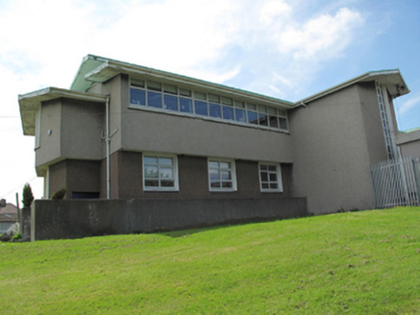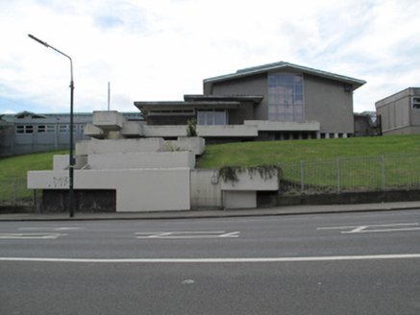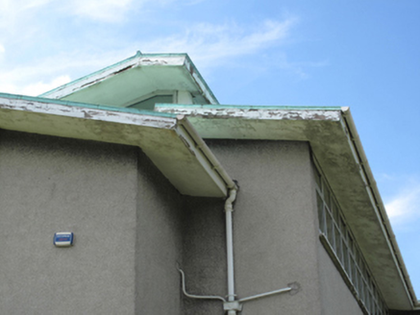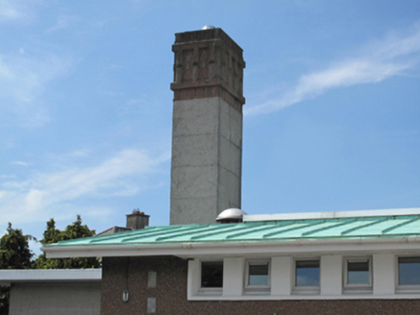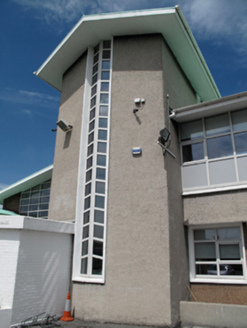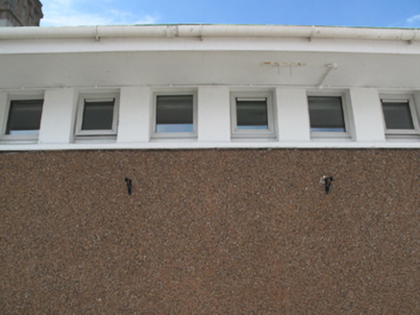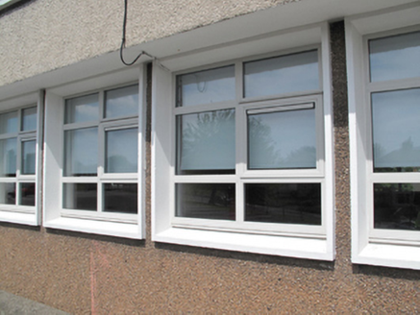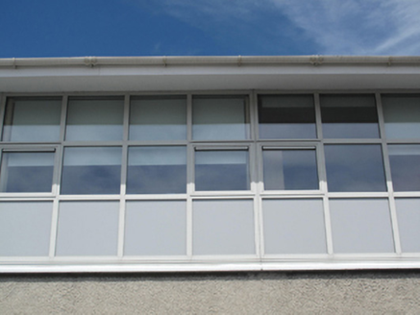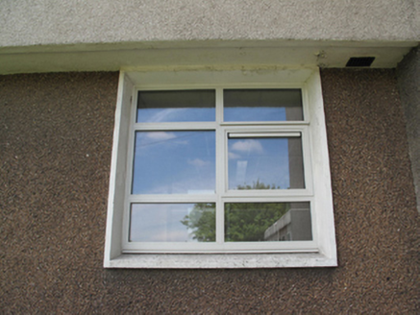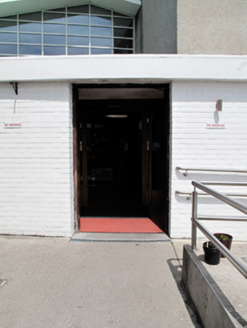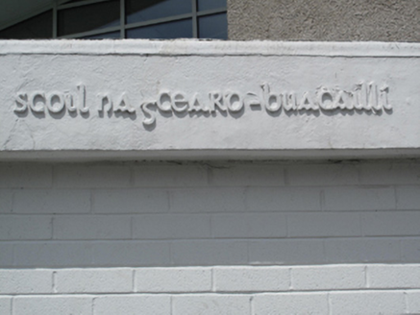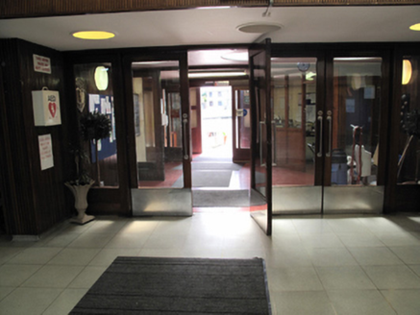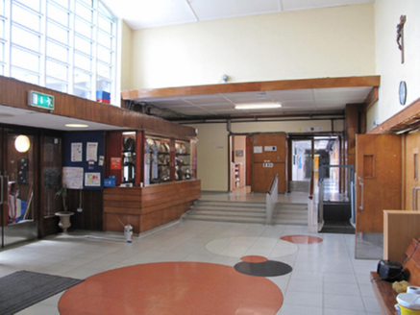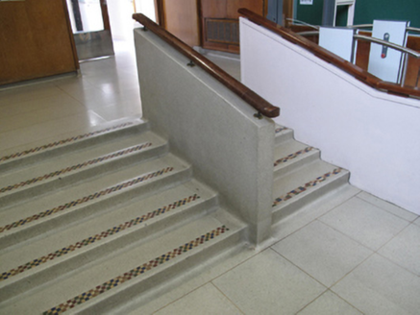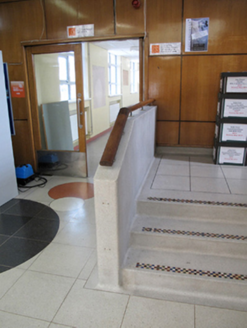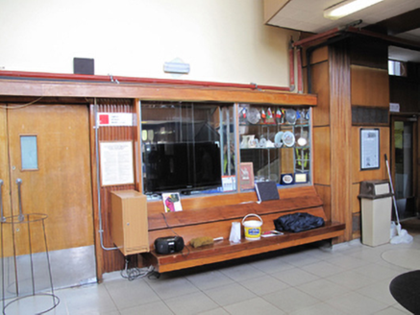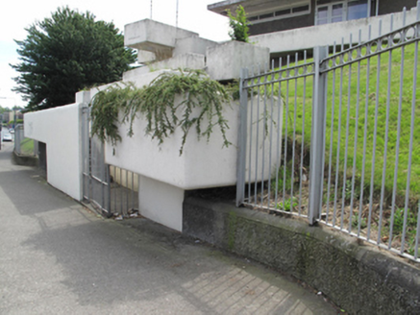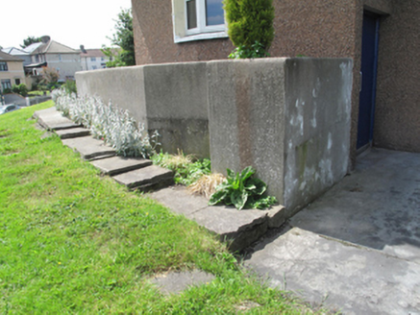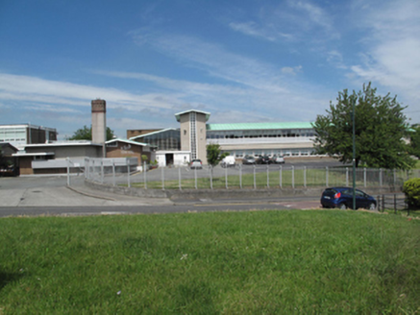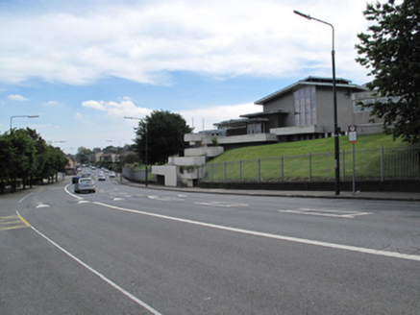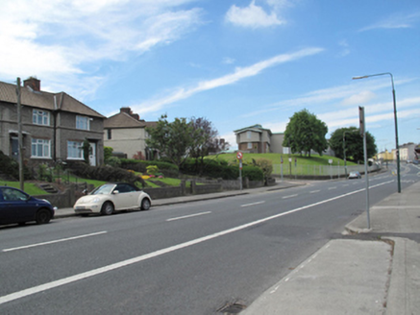Survey Data
Reg No
50080157
Rating
Regional
Categories of Special Interest
Architectural, Historical, Social, Technical
Previous Name
Inchicore Technical School
Original Use
School
In Use As
College
Date
1950 - 1960
Coordinates
312447, 233529
Date Recorded
18/06/2013
Date Updated
--/--/--
Description
Detached complex-plan multiple-bay single-storey and two-storey former technical school, built 1953-58, having double-height entrance hall and adjacent stair tower to centre, two-storey classroom wing to west, single storey wing to south having flat-roofed extensions, double-height hall to north having single-storey accommodation to east, laboratory wings to north-west, later two-storey flat-roofed block to east, single-storey flat-roofed extensions to north-east and north-west, and stepped planter beds and staircase to north. Canted elevations to stair tower and east gable. Now in use as vocational college. Pitched profiled copper roofs having overhanging eaves to entrance hall, stair tower, and south wing. Monopitch roofs to east wing, having clerestory windows. W-profile butterfly roof to south section of hall, pitched roof to north section having raised copper-clad rooflight, and oversailing flat roofs to adjacent single-storey accommodation. Asymmetrical pitched roofs to laboratory wings. Concrete chimneystack to south elevation of south wing, having decorative terracotta cornice. Some cast-iron rainwater goods. Textured rendered walls, lower levels having pigmented finish, entrance lobby having painted brick walls laid in stretcher bond, glazed screen to upper level of entrance hall, south elevation, glazed screen to first storey of east wing. Balconies and planter beds having smooth render finish. Square-headed window openings to south wing and ground floor of east wing, having profiled reveals. V-profile vertical windows to stair tower and east elevation of east wing. Clerestory strip windows to single-storey accommodation to hall. Replacement uPVC windows. Square-headed door openings having glazed timber door screens to entrance and lobby. Entrance bay having sign ‘SCOIL NA gCEARD – BUACHAILLI’. Entrance hall to interior having timber panelled walls, glazed timber doors, built-in timber furniture, decorative terrazzo floor and staircase, having curved timber handrails. Located on high ground in residential area, set back from Emmet Street having vehicular access from Luby Road to south, pedestrian access via concrete steps and landings with rendered parapet walls, metal pedestrian gate. Landscaped grounds enclosed by metal railings over rendered plinth wall.
Appraisal
This elegantly-composed college was built between 1953 and 1958 for the Dublin Vocational Education Committee (VEC), as a technical school for boys, to designs by Andy Devane of Robinson, Keefe & Devane. Devane studied under Frank Lloyd Wright in the United States, and the architectural language employed in the design of the college clearly references Wright’s work. The oversailing profiled copper roofs with shallow pitches, the use of strong horizontals, and the almost hidden entrance are of particular note, while the staircase with stepped planter beds is a reference to the cantilevered roofs of Frank Lloyd Wright's iconic work Falling Water. It creates an impressive and unique frontage to Emmet Road. Although some original windows have been replaced, much original fabric is retained. The architectural composition, use of natural light and attention to detail in the design of the interior is remarkable. The quality of materials, and composition and scale of the building in its associated landscaping create a pleasing and candidly modernist design, making a positive architectural contribution to the surrounding streetscape. This college remains in active use and is of significant social importance to the local community.
