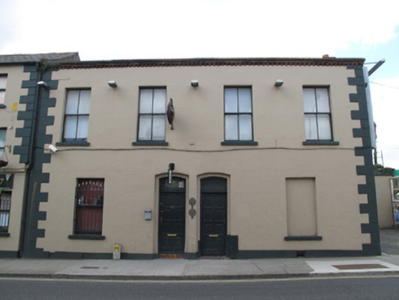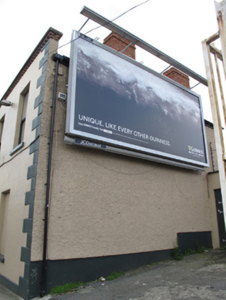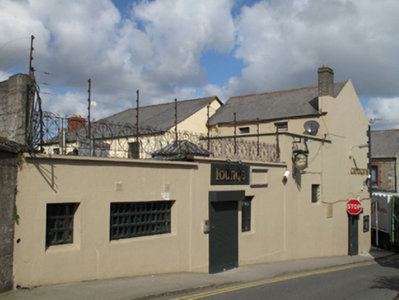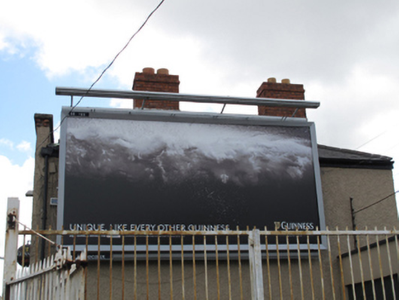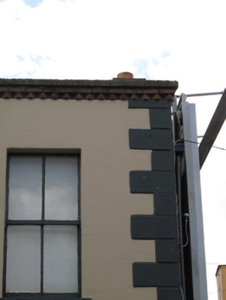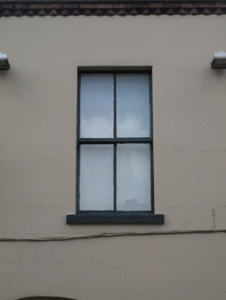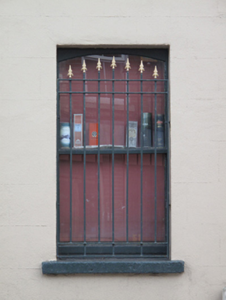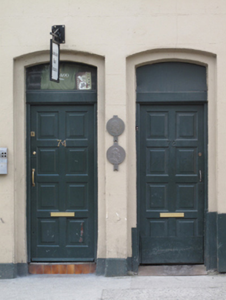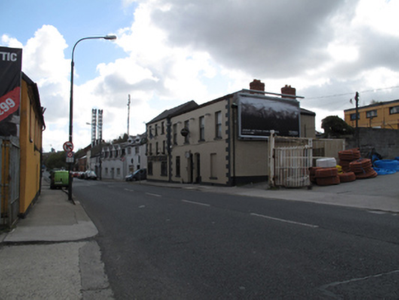Survey Data
Reg No
50080155
Previous Name
Muldowney's
Original Use
House
In Use As
Public house
Date
1800 - 1840
Coordinates
313077, 233585
Date Recorded
30/04/2013
Date Updated
--/--/--
Description
Attached pair of two-bay two-storey houses, built c. 1820, now partly in use public house. Pitched artificial slate roof, hipped to west, red brick chimneystacks, hidden to front (north) elevation behind raised parapet wall with granite coping and red brick saw-tooth cornice. Lined-and-ruled rendered walls having render quoins and plinth course, roughcast render to west elevation. Square-headed window openings, painted masonry sills and two-over-two pane timber sash windows to upper floors to front, one-over-one pane timber sash window with cast-iron railings to ground floor to front. Paired segmental-headed door openings to front having stepped reveals, overlights, one blocked, and timber panelled doors.
Appraisal
This attractive pair of houses forms part of a group with the attached building by partly functioning as a public house. It makes a striking contribution to the streetscape through its prominent setting and size. The simple arrangement of the facade is articulated by a pleasing symmetry and regular fenestration alignment, and enhanced by subtle render detail to the quoins and brickwork, which provide a subtle sense of contrast. Timber sash windows, which lend a patina of age to the building, are retained.

