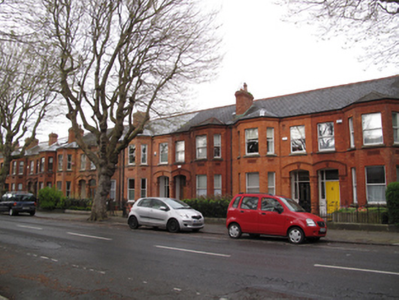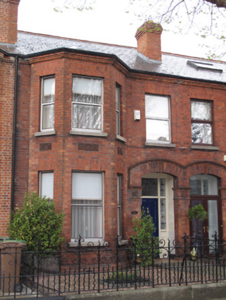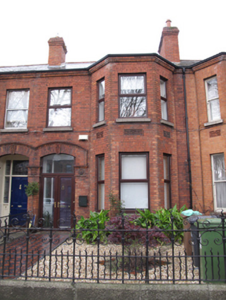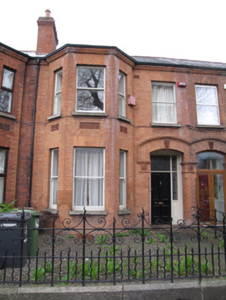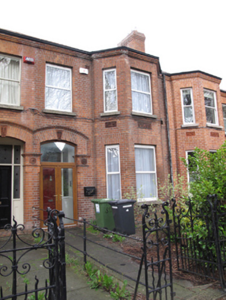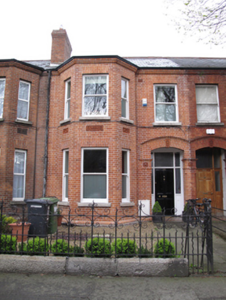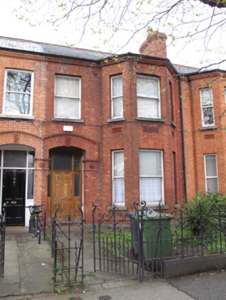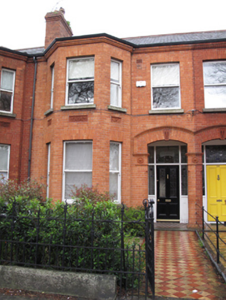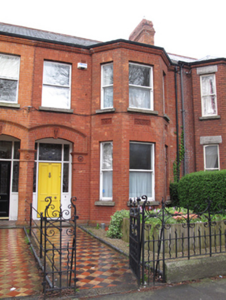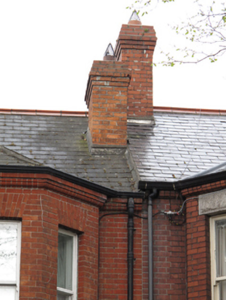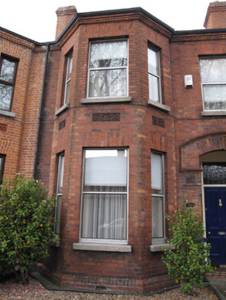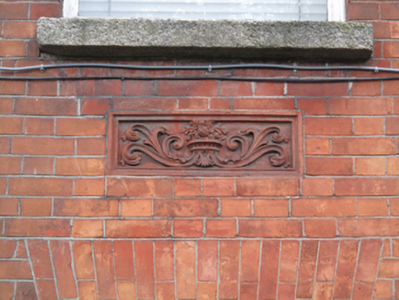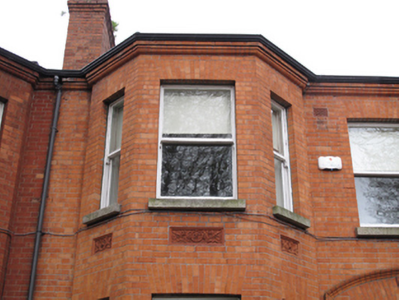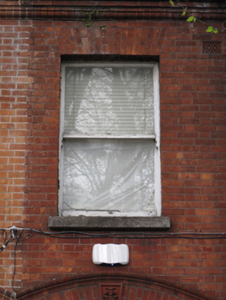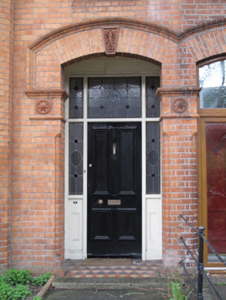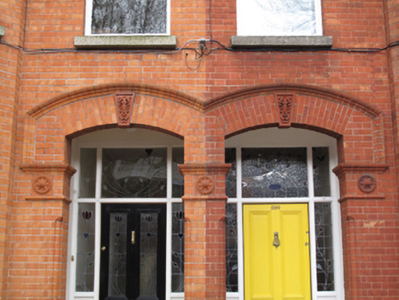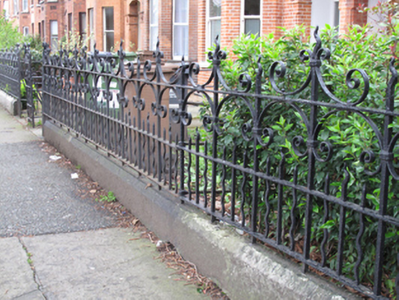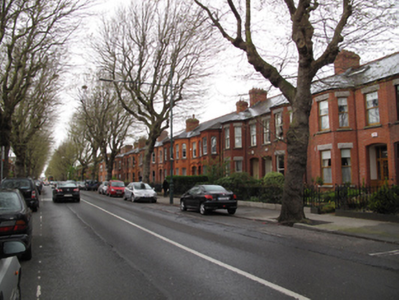Survey Data
Reg No
50080139
Previous Name
Sunridge Terrace
Original Use
House
In Use As
House
Date
1900 - 1910
Coordinates
313236, 233391
Date Recorded
08/05/2013
Date Updated
--/--/--
Description
Terrace of eight two-bay two-storey houses, built c.1905, each with full-height canted bay window having hipped roof to front (south) elevation and shared central returns to rear (north) elevation. Pitched slate and artificial slate roof with terracotta ridge tiles, red brick chimneystacks, cast-iron rainwater goods and moulded brick eaves course. Some recent rooflights. Red brick, laid in Flemish bond, to walls, decorative terracotta panels to aprons of canted bays, red brick plinth course. Square-headed window openings with red brick voussoirs, granite sills and mixed one-over-one pane timber sash windows and replacement uPVC windows. Segmental-headed door openings to recessed porches to front, moulded red brick surrounds with decorative terracotta dropped keystone and roundels. Timber panelled doors with sidelights and overlights, opening onto tiled floors and granite steps, some recent glazed doors to front of porches. Wrought-iron railings separating gardens, some tiled pathways. Wrought-iron railings, with scrolled details, set on carved granite plinth wall, and matching wrought-iron pedestrian gates.
Appraisal
This terrace shares a fenestration alignment and roofline, as well as form and materials with many of its neighbouring buildings, making a positive contribution to the continuity of the streetscape. Canted bays to the front create a balanced, symmetrical façade, which is enhanced by centrally-placed paired door openings. Moulded red brick and terracotta mouldings are used to decorative effect, articulating and enlivening the façade. The houses in this area typify the continued development of suburban residential areas outside of the city centre in the nineteenth and into the twentieth century. This terrace is listed as ‘Sunridge Terrace’ on the third edition Ordnance Survey map.

