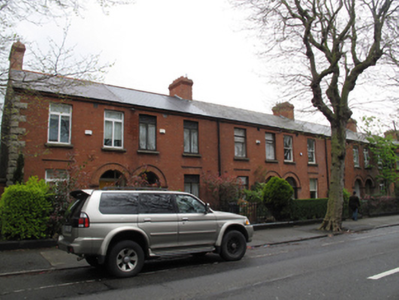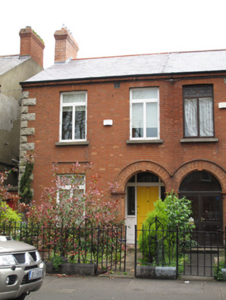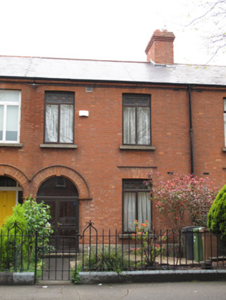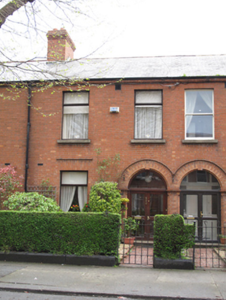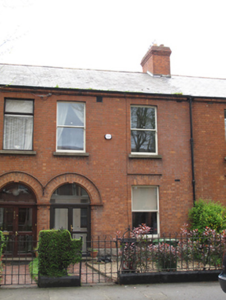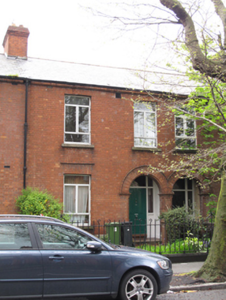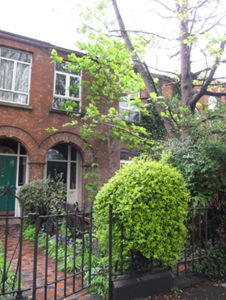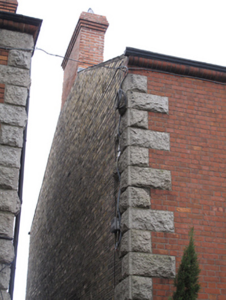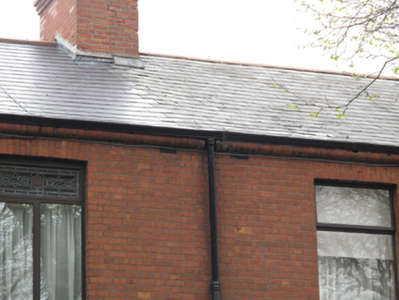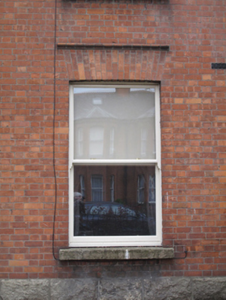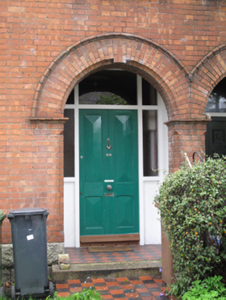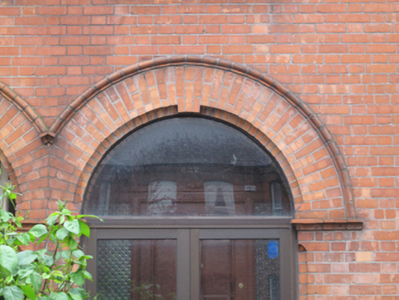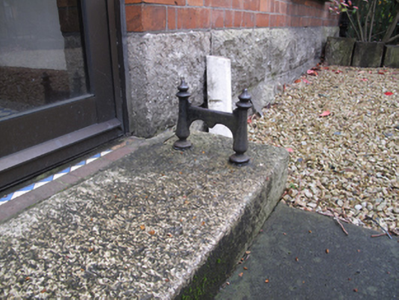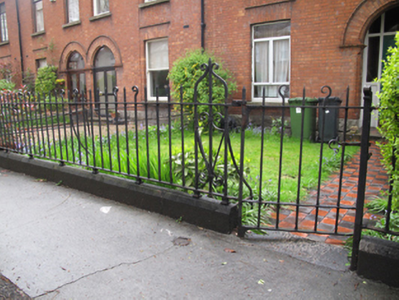Survey Data
Reg No
50080136
Previous Name
Brookfield Terrace
Original Use
House
In Use As
House
Date
1900 - 1910
Coordinates
313133, 233407
Date Recorded
08/05/2013
Date Updated
--/--/--
Description
Terrace of six two-bay two-storey houses, built c.1905, with returns to rear (north) elevation. Pitched slate and artificial slate roof with terracotta ridge tiles, red brick chimneystacks, cast-iron rainwater goods and moulded brick eaves course. Red brick, laid in Flemish bond, to front (south) elevation, rusticated granite quoins, rusticated granite plinth course, yellow brick, laid in English garden wall bond, to east and west elevations. Square-headed window openings with red brick voussoirs, granite sills, timber sash windows to no.618, and replacement uPVC windows to other openings. Brick mouldings over ground floor windows. Round-headed door openings to recessed porches to front, chamfered brick surrounds with dropped keystones and hood mouldings. Timber panelled doors with sidelights and overlights, opening onto tiled floors and granite steps having cast-iron bootscrapes, tiled pathways. Some recent glazed doors to porches. Wrought-iron railings dividing gardens to front, wrought-iron railings on carved granite plinth wall, having matching wrought-iron pedestrian gates, to footpath.
Appraisal
This terrace shares a fenestration alignment and roofline with many of its neighbouring buildings, making a positive contribution to the streetscape. Modest in character in comparison with other terraces on the street, it employs similar devices found in the more elaborate examples, including red brick detailing which subtly enlivens the façade and is testament to the skill and craftsmanship of brickworkers at the time, while the wrought-iron railings are comparatively simple and provide an element of contrast. The timber sash windows and early timber panelled doors add a patina of age to the terrace. The houses in this area are examples of the continuing development of suburban residential architecture outside the city centre throughout the nineteenth and into the twentieth centuries. This area was listed as building ground in Thom's Directory of 1897, while the third edition Ordnance Survey map shows the buildings completed and named as Brookfield Terrace.

