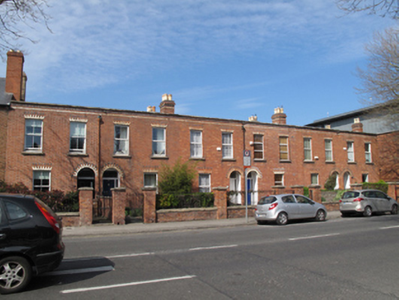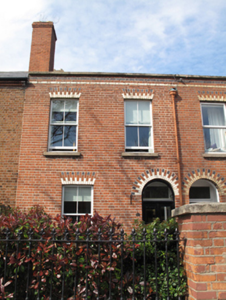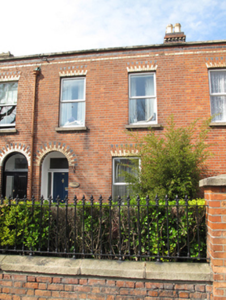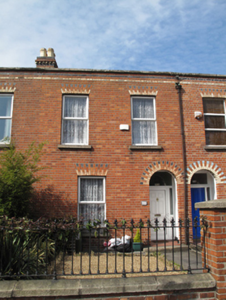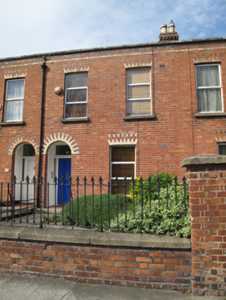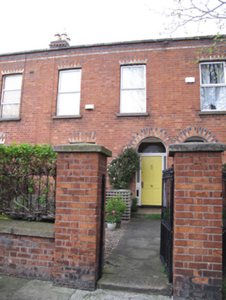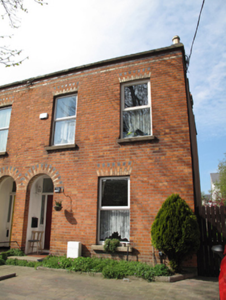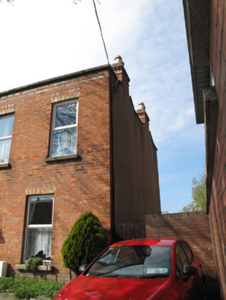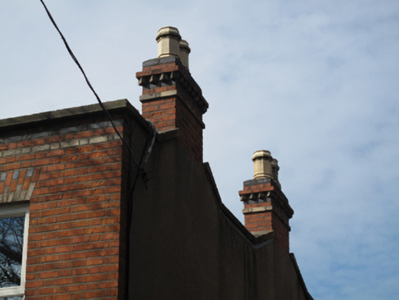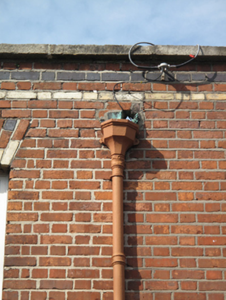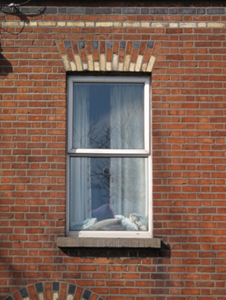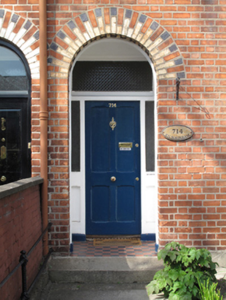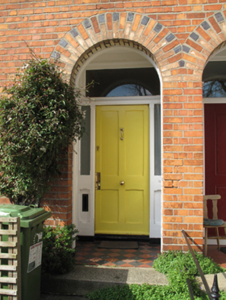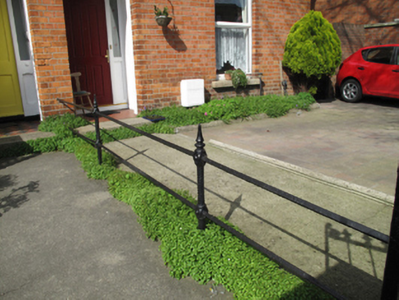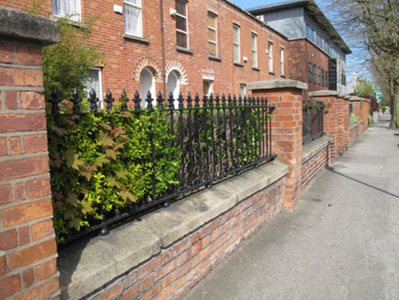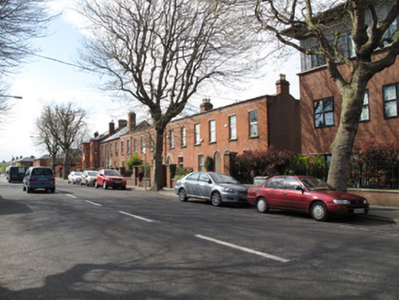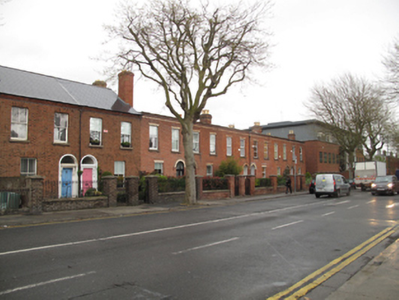Survey Data
Reg No
50080128
Original Use
House
In Use As
House
Date
1880 - 1900
Coordinates
312809, 233455
Date Recorded
07/05/2013
Date Updated
--/--/--
Description
Terrace of six two-bay two-storey houses, built c.1890. M-profile hipped roofs, hidden behind raised red brick parapet to front (south) elevation with polychrome brick string courses and granite coping. Polychrome brick chimneystacks and octagonal-profile clay chimney pots, cast-iron rainwater goods. Red brick, laid in Flemish bond, to walls. Rendered wall to east elevation. Square-headed window openings, polychrome brick voussoirs, granite sills and two-over-two pane timber sash windows to no.716, and uPVC windows to other houses. Round-headed door openings to recessed porches, polychrome brick voussoirs, timber panelled doors with plain overlights and sidelights, opening onto tiled floors, and granite steps. Some replacement uPVC doors, recent glazed door to front of porch to No.716. Gardens to front separated by cast-iron railing and some recent walls, front boundary formed by cast-iron railings, set on red brick plinth wall having render capping. Matching gates, flanked by red brick piers.
Appraisal
This fine terrace is representative of architectural design and construction in the latter part of the nineteenth century in Dublin. The polychrome materials and varying forms of openings are typical features of the eclectic style, which was fashionable at the time. Sharing a fenestration alignment and parapet, a strong sense of uniformity is evident in these houses, and they make a pleasing contribution to the streetscape. The encircling of the city was achieved with the completion of North and South Circular Roads at the close of the nineteenth century and this terrace adheres to a building tradition which is typical of modestly-scaled suburban house design at that time.

