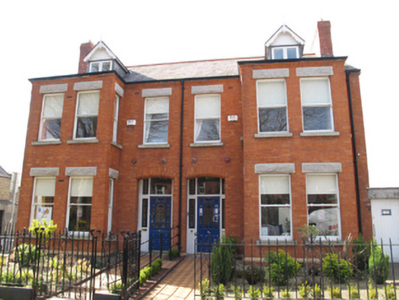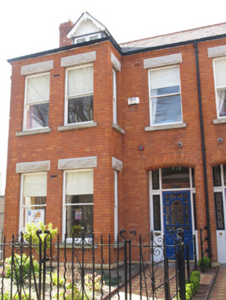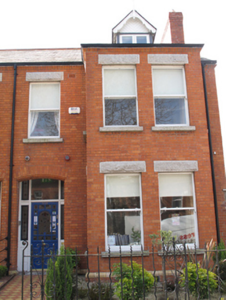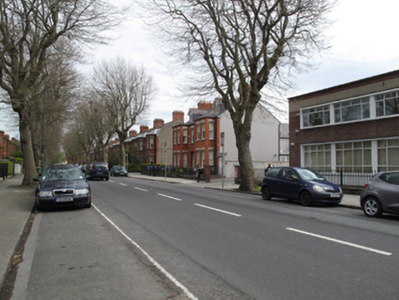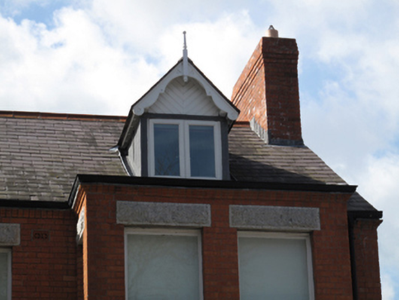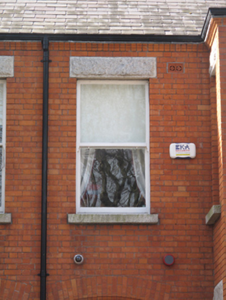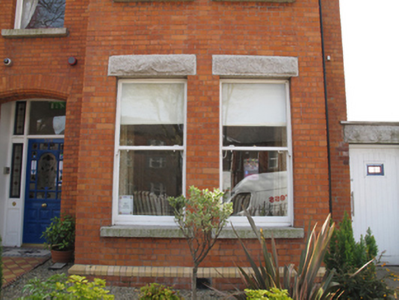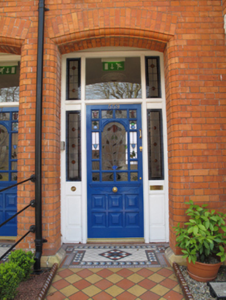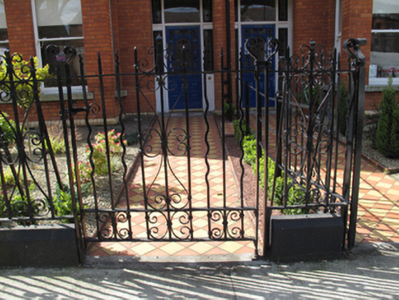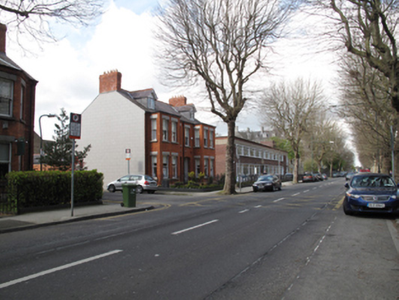Survey Data
Reg No
50080120
Original Use
House
In Use As
Building misc
Date
1900 - 1920
Coordinates
313098, 233377
Date Recorded
30/04/2013
Date Updated
--/--/--
Description
Corner-sited semi-detached pair of two-bay two-storey former houses with dormer attic, built c.1910, each having full-height box bay window to front (north) elevation, central shared return and recent extensions to rear (south) elevation. Now in use as health support centre. Pitched slate roof with red brick chimneystacks, terracotta ridge tiles, gabled dormers having decorative timber bargeboards, moulded red brick eaves course and cast-iron rainwater goods. Red brick walls, laid in Flemish bond to front elevation, red brick plinth course with chamfered yellow brick coping, rendered walls to side (east and west) and rear elevations. Square-headed window openings with rusticated granite lintels, granite sills and one-over-one pane timber sash windows. Segmental-headed door openings to recessed porches, having carved red brick voussoirs and surrounds, half-glazed timber panelled doors with sidelights and overlights opening onto mosaic tiled platforms and granite steps, tiled paths to footpath. Gardens to front enclosed by wrought-iron railings on carved granite plinth wall, matching pedestrian gates.
Appraisal
This elegant pair makes a positive contribution to the streetscape, occupying a prominent corner site and set apart from the similarly-designed terraces on the street. It is well-proportioned and has a balanced, symmetrical façade, enhanced by the full-height box bays. Carved brickwork subtly enhances the doorways, and is testament to the skill and craftsmanship of brickworkers at the beginning of the twentieth century.

