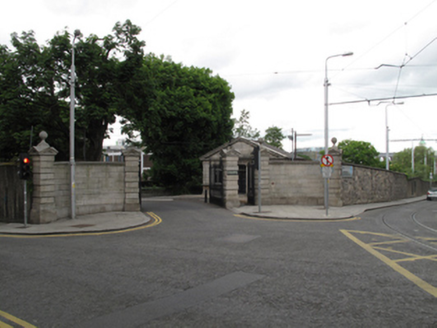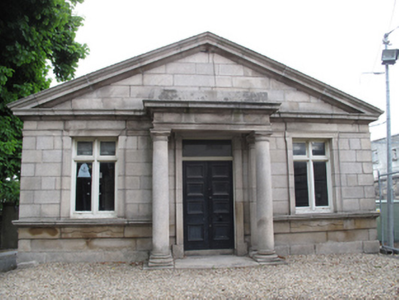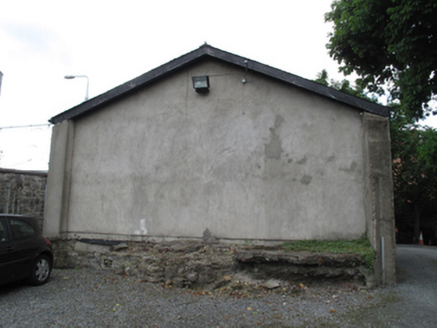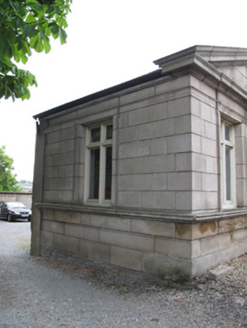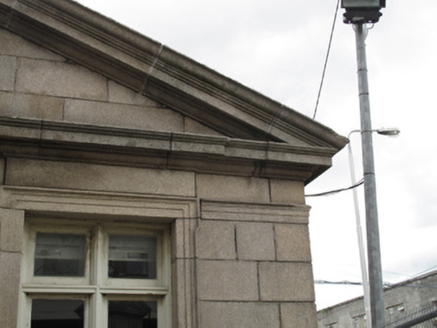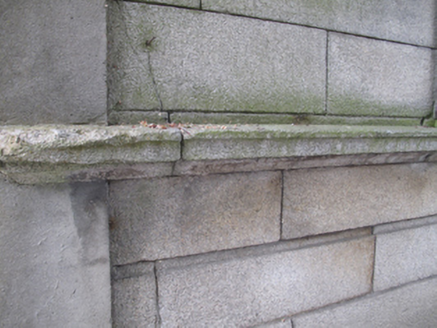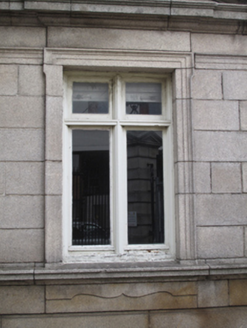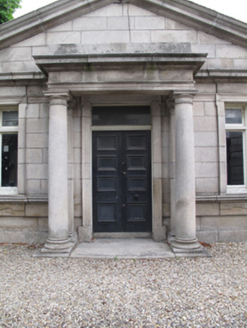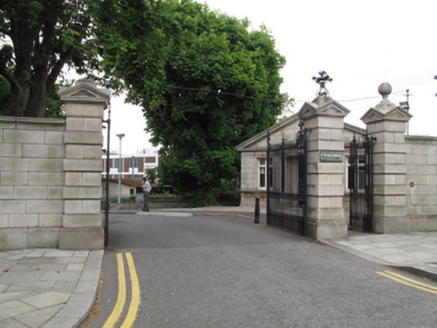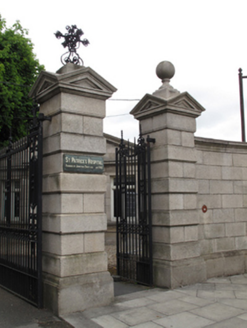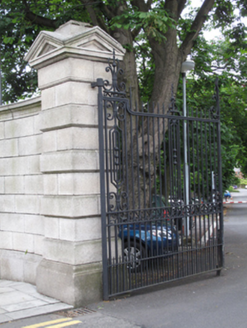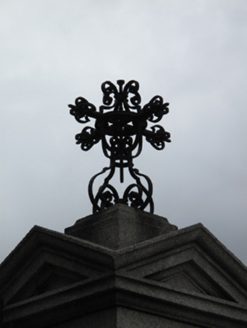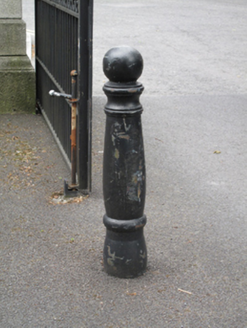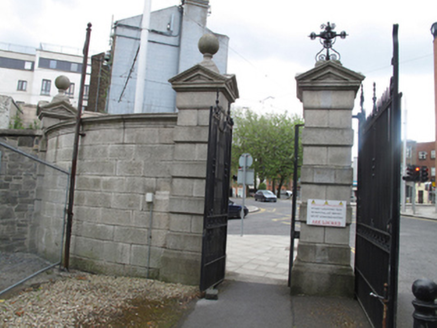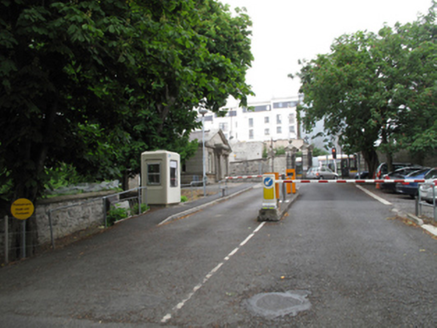Survey Data
Reg No
50080087
Rating
Regional
Categories of Special Interest
Architectural, Historical, Social
Previous Name
Swift's Hospital
Original Use
Gate lodge
Date
1890 - 1900
Coordinates
313848, 233917
Date Recorded
15/06/2013
Date Updated
--/--/--
Description
Detached gable-fronted three-bay single-storey granite gate lodge, built c.1895, having distyle portico to front (south) elevation. Now no longer in use. Pitched artificial slate roof, carved granite pediment with cornice, frieze, and architrave to front. Timber barge boards to rear (north) elevation. Cut granite walls with plinth course. Rendered wall to rear (north) elevation. Square-headed window openings with lugged granite surrounds, timber framed windows, carved granite sill course, carved apron under sills. Portico having Doric columns supporting entablature, respondent pilasters flanking square-headed door opening with lugged granite surround, double-leaf timber panelled door and overlight. Gateway to south-east comprising pair of square-profile rusticated granite piers with pedimented capitals flanking double-leaf cast-iron gate, matching pedestrian gate and pier to north-east of vehicular entrance, ball finial to latter pier, cast-iron ribbon-worked finial to pier to north of gateway. Cut granite screen walls having carved granite coping and granite plinth course, terminating in matching square-profile rusticated piers with ball finials. Cast-iron bollard to inside of gateway.
Appraisal
This lodge and gateway were built to designs by J. R. Carroll as part of a programme of rebuilding and improvement embarked on by Doctor Richard Leeper when he became superintendent of the hospital in the later years of the nineteenth century. Prior to this, the hospital and grounds had become somewhat dilapidated. The construction of this gateway eased access, the previous gateway having been located facing the entrance of the hospital. The modest size of the gate lodge is belied by its elegant detailing and fabric, which reflects the Palladian design of the hospital front, the use of carved granite creating a sense of uniformity. The carved granite detailing is testament to the skill and craftsmanship of stone masons in the closing years of the nineteenth century. The gateway, also constructed in cut granite, provides contextual interest to the lodge and is an interesting focal point at the junction of Bow Lane, Steevens's Lane and James's Street.
