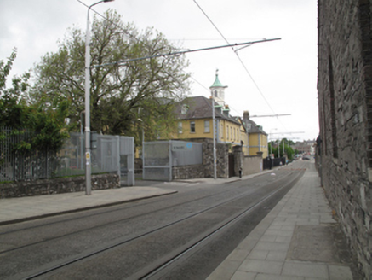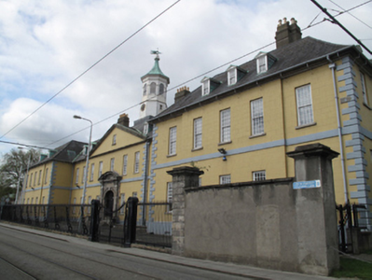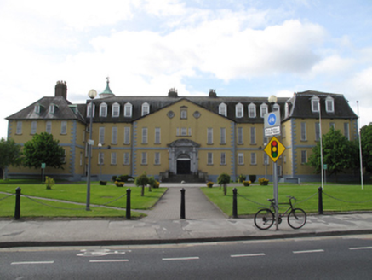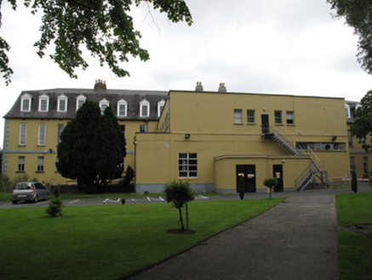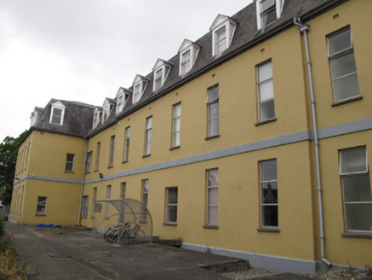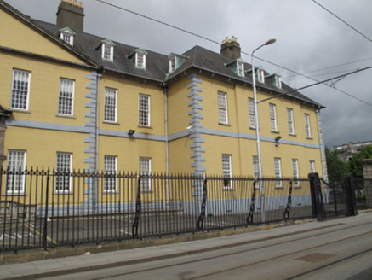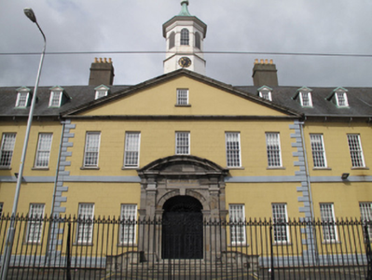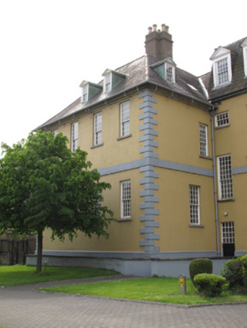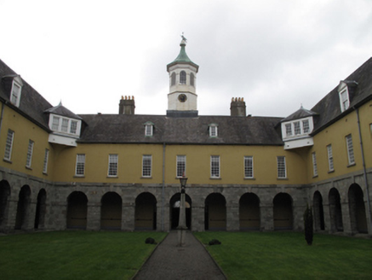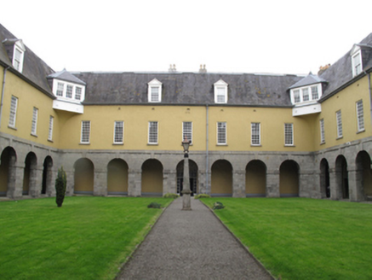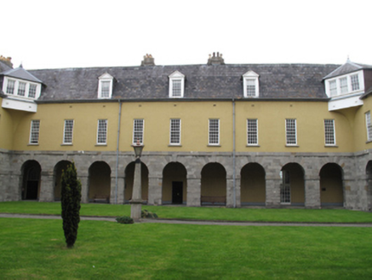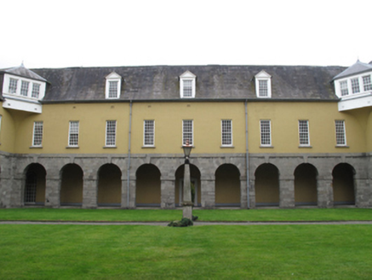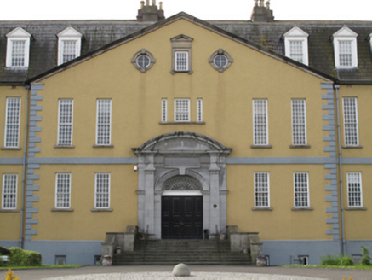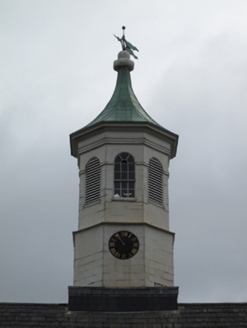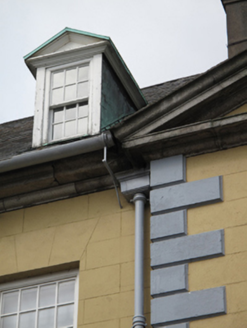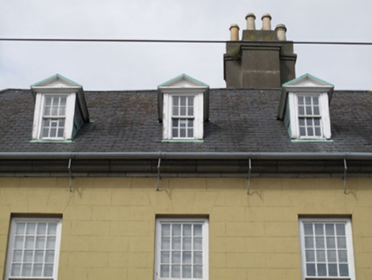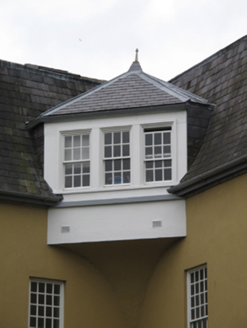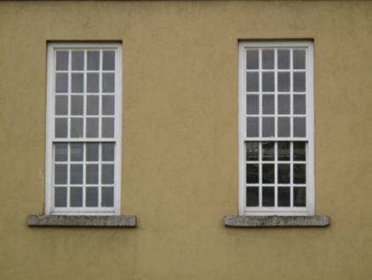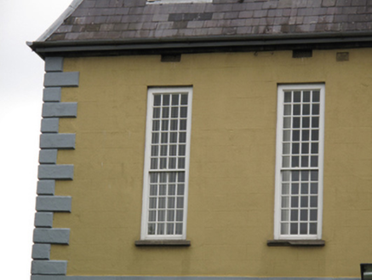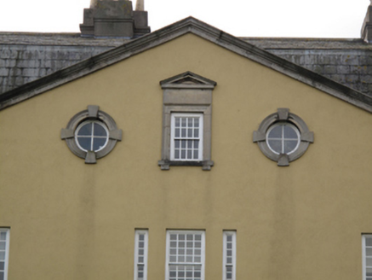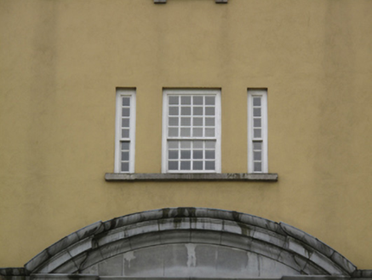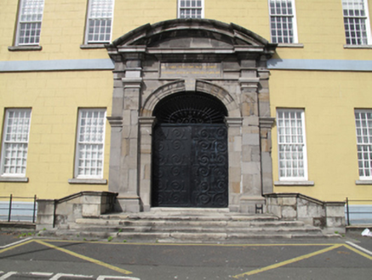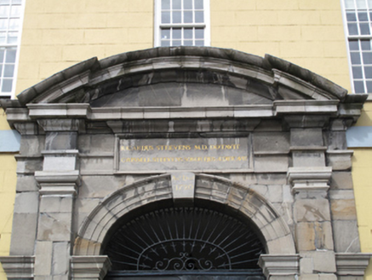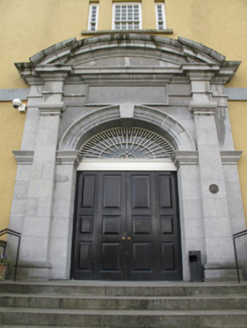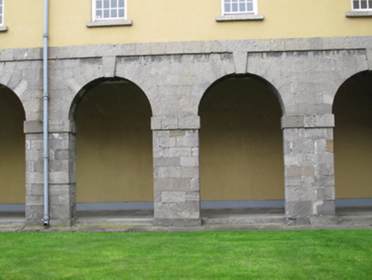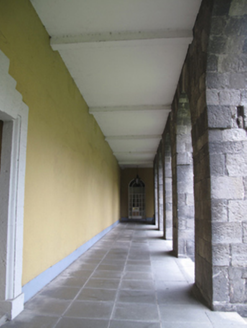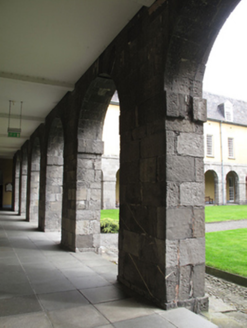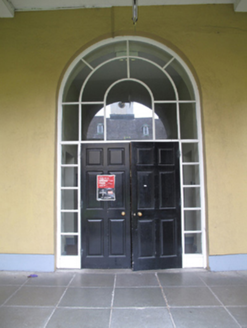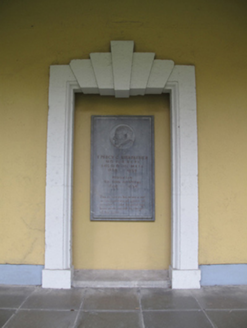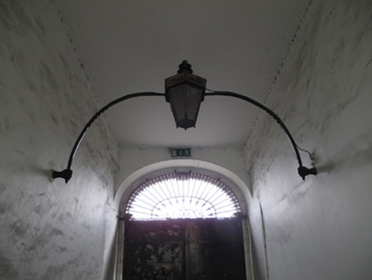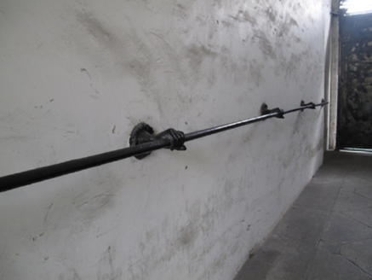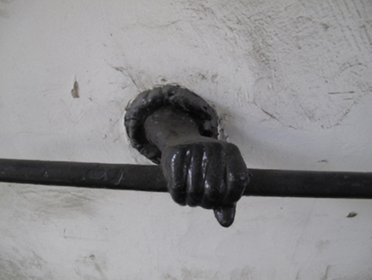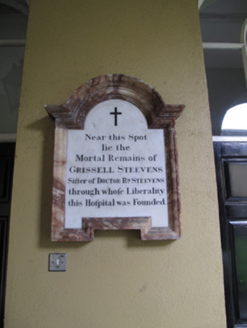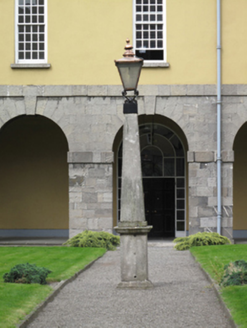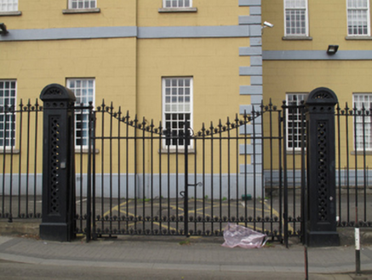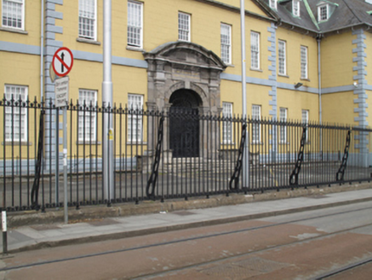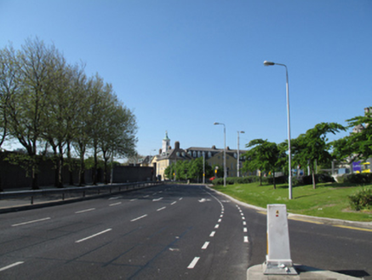Survey Data
Reg No
50080083
Rating
National
Categories of Special Interest
Architectural, Artistic, Historical, Social
Previous Name
Doctor Steevens's Hospital
Original Use
Hospital/infirmary
In Use As
Office
Date
1715 - 1735
Coordinates
313789, 234148
Date Recorded
01/06/2013
Date Updated
--/--/--
Description
Detached nineteen-bay two-storey former hospital with dormer attic, dated 1720, opened 1733, comprising four ranges surrounding central courtyard, projecting end-bays to front (east), north and south elevations, shallow pedimented central breakfronts to front and north elevations and shallow central breakfronts to south elevation and end-bays to front, half-basement to front and north elevations. Recent extension to rear (west) elevation. Now in use as offices. Hipped sprocketed mansard roofs, rendered chimneystacks with clay chimney pots, cast-iron rainwater goods. Pedimented dormer windows having carved timber cornices and six-over-six or twelve-over-twelve pane timber sash windows. Carved granite eaves course. Octagonal-profile two-stage timber weatherboarded tower over front range, copper weathervane atop copper roof, dentillated cornice. Clock face to front elevation to first stage. Round-headed window openings to second stage, alternating timber sash windows and timber louvered vents. Lined-and-ruled rendered walls, painted masonry quoins, platband and plinth course, rendered walls to basement area. Square-headed window openings, granite sills and timber sash windows, sixteen-over-sixteen pane to front, sixteen-over-twelve pane to ground floor and twenty-four-over-twenty pane to first floor to north, twenty-four-over-twenty pane and two-over-two pane to rear, replacement uPVC windows to rear and south elevations. Six-over-six pane timber sash window to apex of pediment to front. Square-headed window openings to apex of pediment to north, carved pedimented granite surround, eight-over-eight pane timber sash window, flanked by oculi having carved granite surrounds and timber framed windows. Tripartite arrangement of timber sash windows over door to north, shared granite sill. Cut calp limestone doorcase to front comprising pilasters supporting segmental-headed pediment and entablature, inscribed plaque and elliptical-arched door opening, having carved surround over double-leaf door with wrought-iron scroll work, wrought-iron scroll-work tympanum. Door opening onto granite platform, cast-iron bootscrape, and splayed steps flanked by granite walls with carved granite coping. Wrought-iron railings on carved granite plinth wall surrounding basement area to front. Doorcase executed in limestone to north elevation, double-leaf timber panelled door, side panels and wrought-iron scroll-work to fanlight over, opening onto granite platform and steps, flanked by granite wall and carved granite copings. Square-headed door opening to north elevation, timber panelled door and overlight. Calp limestone arcade to ground floor to interior, calp voussoirs, dropped keystones and platband at impost level, platband over arcade. Projecting angled bays at attic level to interior courtyard, hipped artificial slate roofs and timber sash windows. Round-headed door opening to interior of courtyard, double-leaf timber panelled door, overlight and sidelights. Square-headed door openings, timber panelled doors and overlights. Square-headed door opening to interior, carved painted masonry surround, dropped keystone, blind opening, inscribed limestone plaque. Inscribed commemorative marble plaque to Grissell Steevens to interior, carved marble surround. Corridor to rear of door to front, stone flagged floor, cast-iron hand-rail with cast-iron hands as brackets, lantern overhead on matching railings. Carved limestone obelisk lamp standard on square-profile plinth to centre of courtyard. Square-profile round-headed cast-iron piers, having decorative panels, flanking double-leaf cast-iron gates with matching railings on carved granite plinth wall to front.
Appraisal
Construction of the hospital began in 1718, when Richard Steevens bequeathed his property to his twin sister Grizel with instructions to found a hospital for the poor and sick of Dublin. Grizel began work in 1717, establishing a board of trustees and beginning construction despite having insufficient funds. The hospital, which continues the arcaded courtyard plan of the adjacent Royal Hospital Kilmainham, was designed by Thomas Burgh. Though it opened in 1733 it was finally completed in the mid-1730s. Its form was old-fashioned at the time, rather than ascribing to the Palladian idiom which was contemporary, making it an interesting and unusual contribution to the institutional architectural tone of Dublin. The removal of walls surrounding the hospital and buildings to the north revealed the north elevation of the hospital, making it clearly visible from the street and making a strong impression on the surrounding area. The symmetry of its plan and elevations is enhanced by regular fenestration arrangements and by central pedimented breakfronts and projecting end-bays, while the tower over the front, by Hugh Wilson, is characteristic of institutional buildings in the area and provides an aesthetically-pleasing focal point in the cityscape. A well-executed cut calp limestone doorcase to the front is of technical as well as decorative interest, and is copied for a recent doorcase to the north, the latter forming part of a redevelopment following the closure of the hospital in 1987, in which a central pedimented breakfront was constructed to the north by Arthur Gibney & Partners. Although no longer extant, an open canopy stood to the south elevation as an 'outdoor ward'. Sited adjacent to several other current or former hospital complexes, Dr Steevens's is an important early example of a public institutional building in the city.
