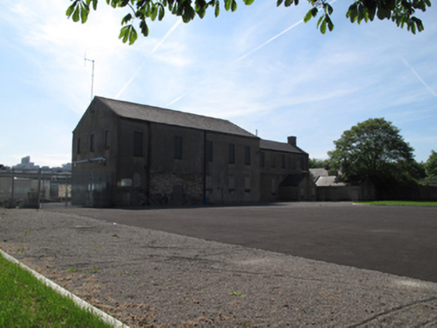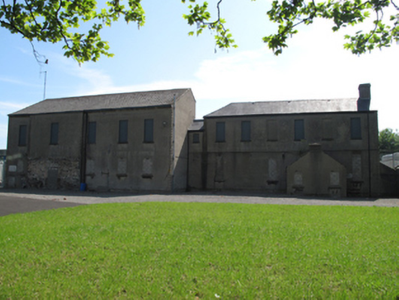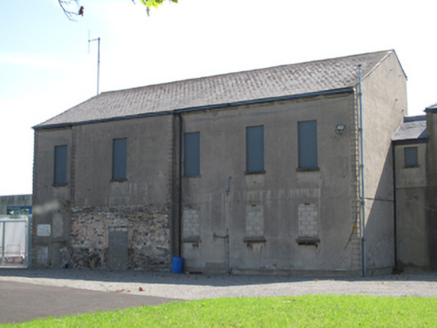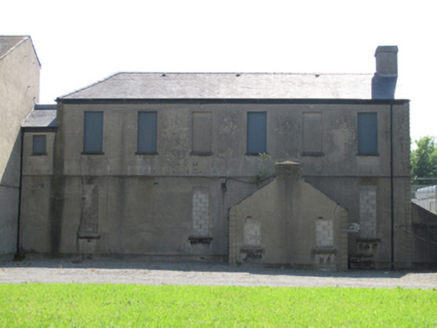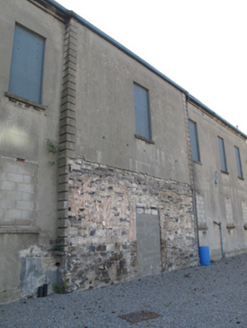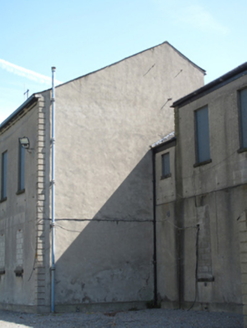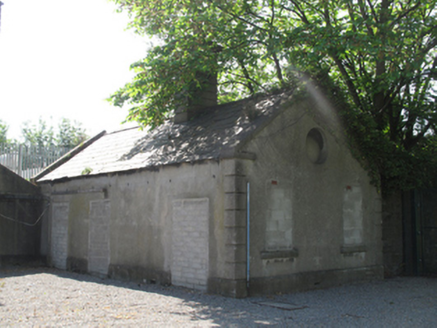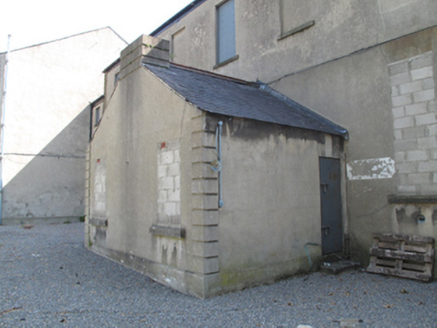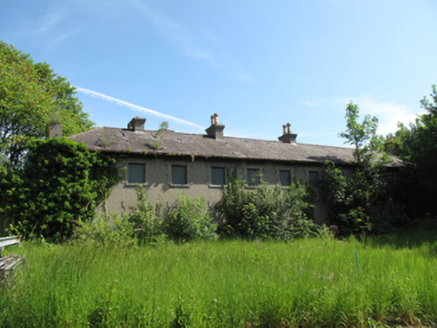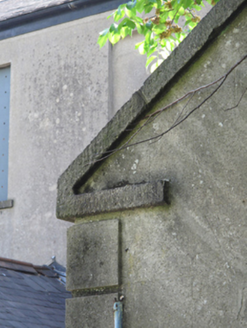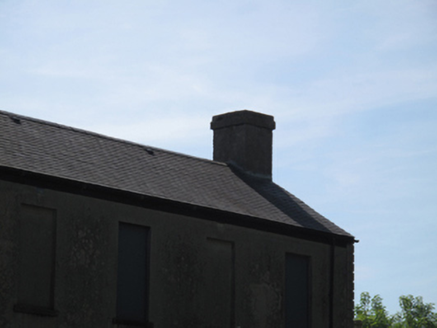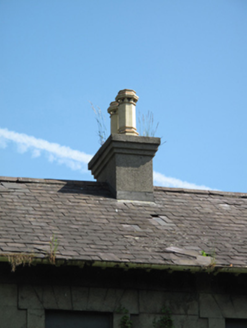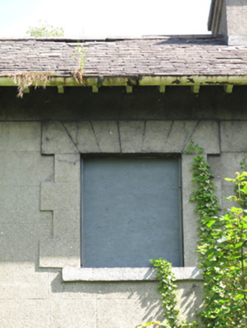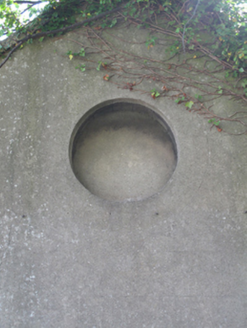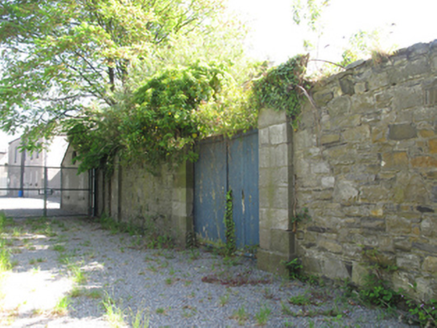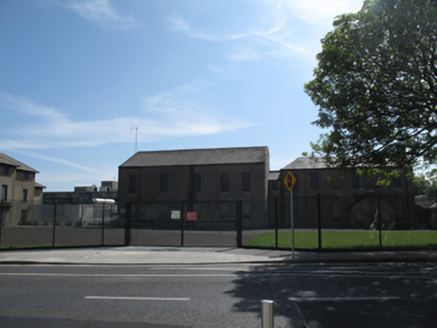Survey Data
Reg No
50080082
Rating
Regional
Categories of Special Interest
Architectural, Historical, Social
Previous Name
Royal Hospital Kilmainham
Original Use
Hospital/infirmary
Date
1720 - 1740
Coordinates
313566, 234069
Date Recorded
05/06/2013
Date Updated
--/--/--
Description
Attached two-storey infirmary, built c.1730, comprising five-bay block, attached by lower single-bay block to six-bay recessed block to south, two-bay gable-fronted addition to front (west) elevation of block to south, single-storey three-bay range set perpendicular to main ranges. Breakfront to front of main block. Multiple later extensions to rear (east) elevation. Now disused. Pitched slate roofs, rendered chimneystacks with some clay chimney pots, cast-iron rainwater goods and timber eaves courses. Granite coping to single-storey range. Terracotta ridge tiles to porch to front. Lined-and-ruled rendered walls, channelled render quoins and plinth course. Exposed dressed calp limestone to ground floor of breakfront to front. Oculus to apex of west elevation of single-storey block. Square-headed window openings, mixed granite and render sills, blocked throughout. Square-headed door opening to south elevation of porch to front, replacement steel door opening onto render steps. Square-headed door opening to front of breakfront, red brick surround, blocked. Detached eleven-bay two-storey disused asylum to south, having hipped slate roof, rendered chimneystacks with clay chimneypots, lined-and-ruled rendered walls, square-headed window openings with block-and-start render surrounds. Rubble limestone boundary walls to south, square-profile dressed limestone piers flanking double-leaf timber battened gates.
Appraisal
Like the nearby Dr Steevens’s Hospital, this complex of infirmary building was designed by Thomas Burgh, and was associated with the nearby Royal Hospital Kilmainham, forming part of an institutional group. The scale and form of the building make a notable and positive contribution to the streetscape. The render façade is enlivened and articulated by subtle render detailing. The building is of considerable social and historical significance in the area.
