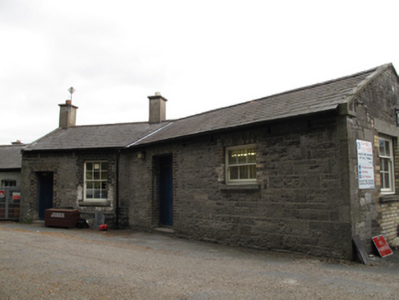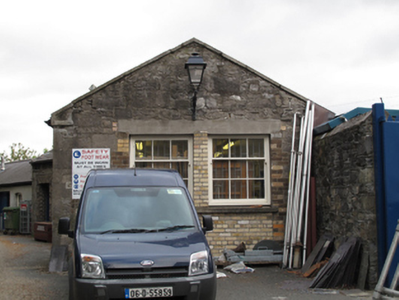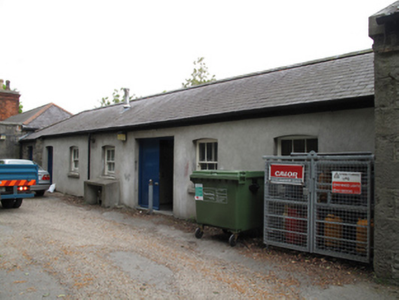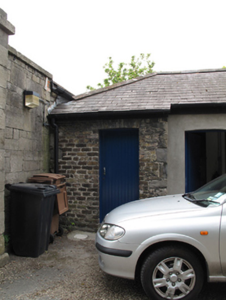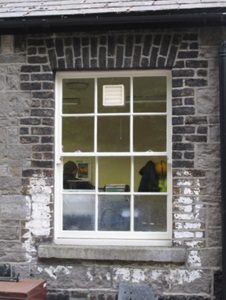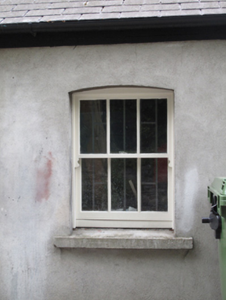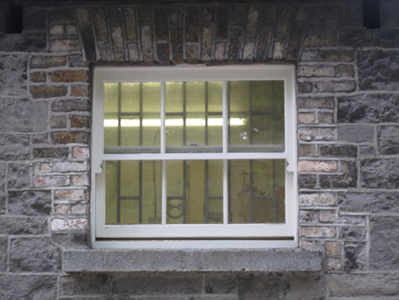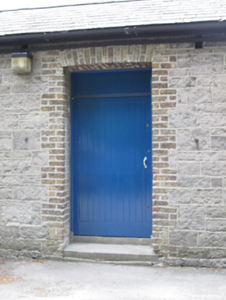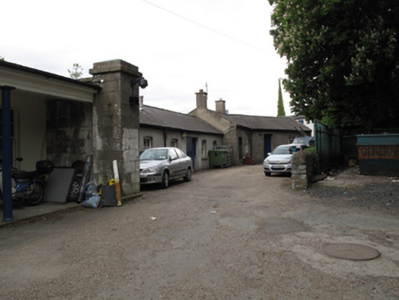Survey Data
Reg No
50080078
Rating
Regional
Categories of Special Interest
Architectural, Social
Previous Name
Royal Hospital Kilmainham
Original Use
Outbuilding
In Use As
Outbuilding
Date
1790 - 1810
Coordinates
313407, 233835
Date Recorded
22/05/2013
Date Updated
--/--/--
Description
Pair of former workshops, built c.1800, comprising four-bay block to west, seven-bay block to east. Now in use as offices and workshops. Projecting end-bay to front (north) elevation of east block. Pitched slate roofs, limestone coping, terracotta ridge tiles, cast-iron rainwater goods and rendered chimneystacks. Snecked tooled limestone to west block, cut quoins, rendered walls to east block, red brick, laid in English Garden Wall bond, and limestone to end-bay. Part of west gable rebuilt in yellow brick. Square-headed window openings with red brick surrounds, masonry sills and three-over-six and six-over-six pane timber sash windows to west block. Segmental-headed window openings having render sills and three-over-three pane timber sash windows to east block. Square-headed door openings to west block, red brick surrounds, timber battened doors opening onto render steps. Segmental-headed door openings to front of east block, timber battened doors. Square-headed door opening having double-leaf timber battened door.
Appraisal
These functional buildings display some fine stonework, testimony to the care and craftsmanship which was involved in the design of even modest structures. However, their contrasting styles and irregular plan is indicative of organic development in response to changing requirements. Timber sash windows add a patina of age to these former workshops, which are an important part of the complex at the former Royal Hospital Kilmainham.

