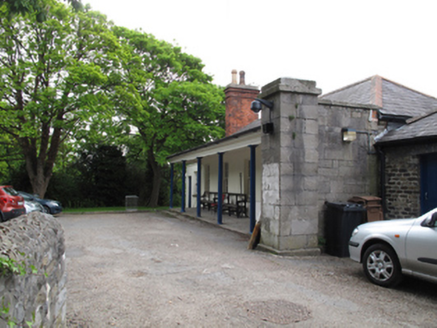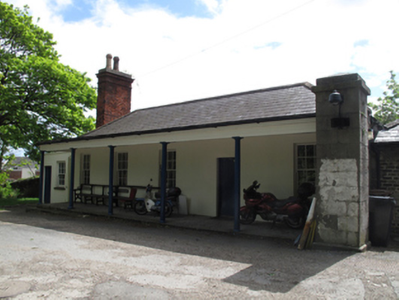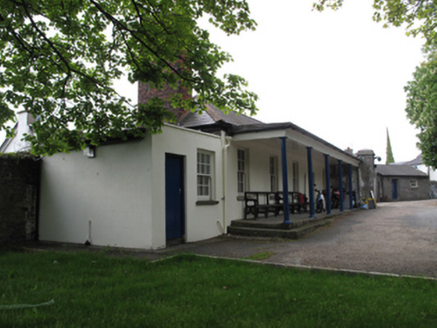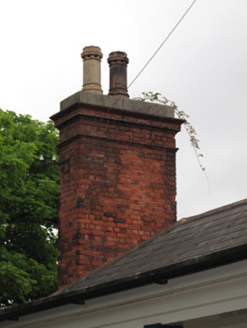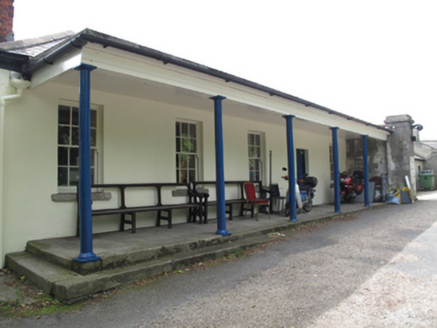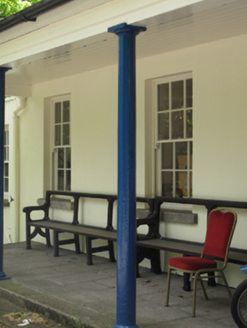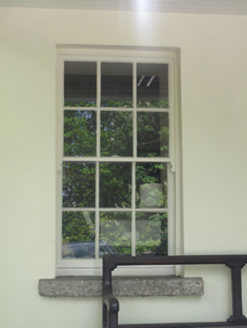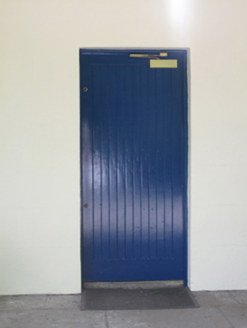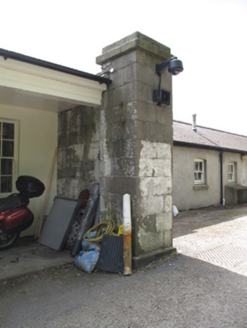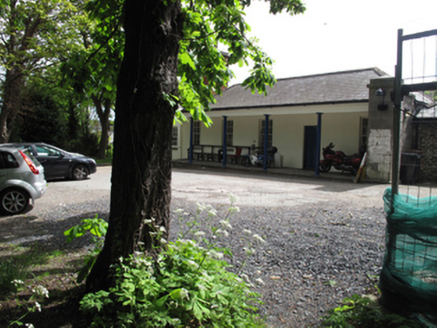Survey Data
Reg No
50080077
Rating
Regional
Categories of Special Interest
Architectural, Social
Previous Name
Royal Hospital Kilmainham
Original Use
Gate lodge
In Use As
Office
Date
1780 - 1820
Coordinates
313420, 233849
Date Recorded
16/05/2013
Date Updated
--/--/--
Description
Attached five-bay single-storey former gate lodge, built c.1800, having flat-roofed single-storey extension to east elevation and veranda to front (north) elevation. Now in use as museum building. Hipped slate roof, terracotta ridge tiles, red brick chimneystack with clay chimney pots. Some cast-iron rainwater goods. Lined-and-ruled rendered walls. Square-headed window openings, limestone sills and six-over-six pane timber sash windows. Square-headed door openings, timber battened doors. Verandah to front supported on cast-iron columns, granite flagged floor, granite steps. Square-profile tooled dressed limestone pier with capping and base adjoining wall to west elevation of lodge.
Appraisal
This modest former gate lodge marked the west entrance to the Royal Hospital Kilmainham and formed an integral part of the complex, adding contextual interest to the site. Although it is of relatively simple design, it is well-maintained and enhanced by the later verandah to the front. The red brick chimneystack and decorative clay chimney pots provide a visual and textural contrast to the render of the façade, and the timber sash windows which are retained lend a patina of age. The gate pier to the west provides contextual interest, indicating that there was originally increased security at the site, with an additional set of gates at this point.
