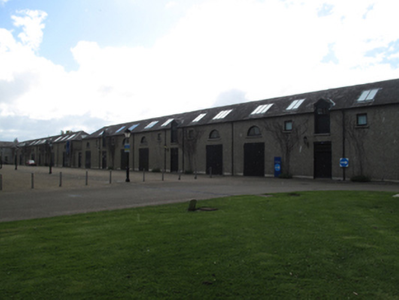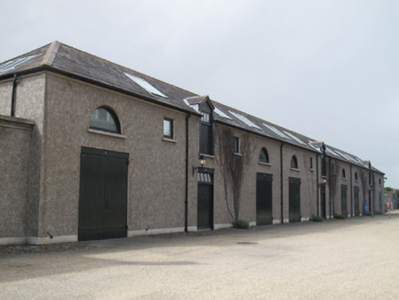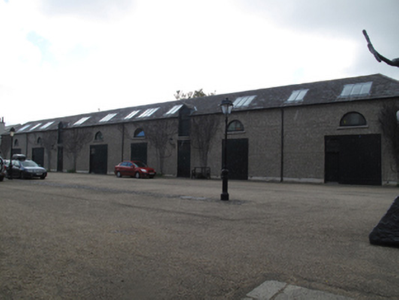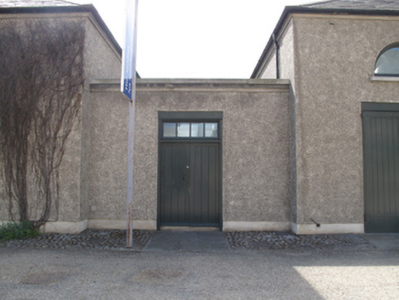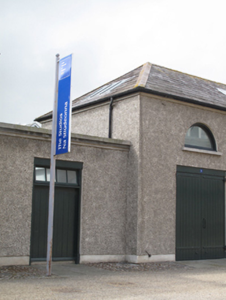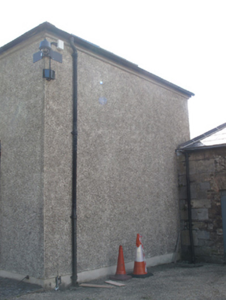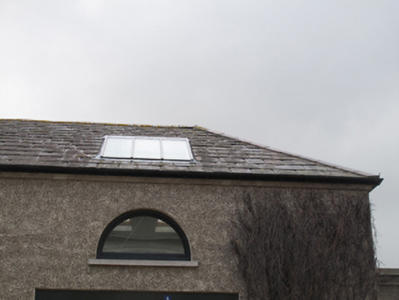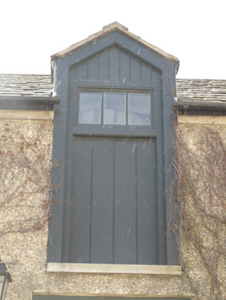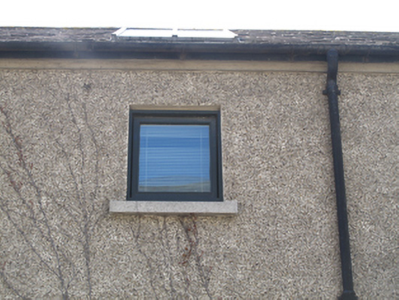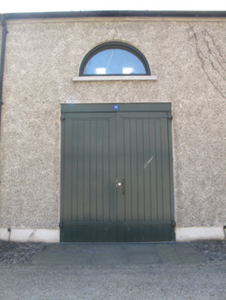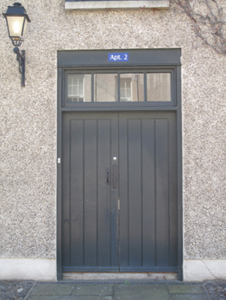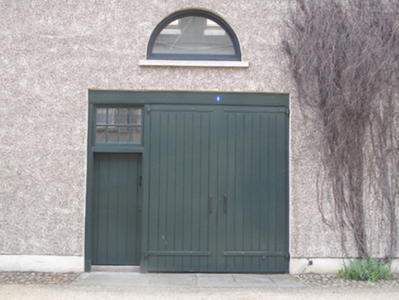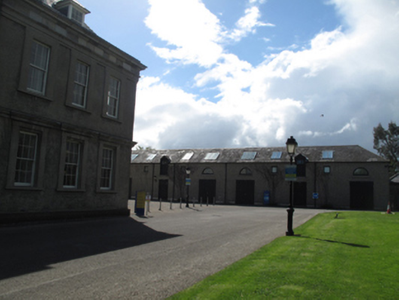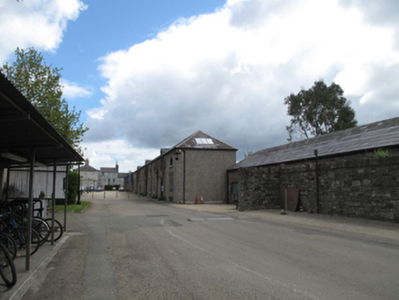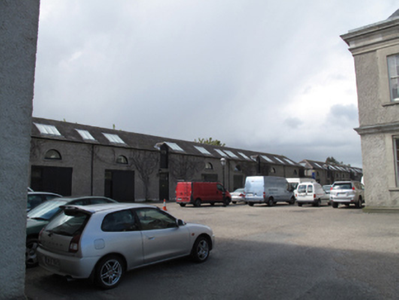Survey Data
Reg No
50080070
Rating
Regional
Categories of Special Interest
Architectural, Social
Previous Name
Royal Hospital Kilmainham
Original Use
Stables
In Use As
Studio
Date
1770 - 1810
Coordinates
313260, 233766
Date Recorded
15/05/2013
Date Updated
--/--/--
Description
Pair of multiple-bay double-height former stable blocks, built c.1790, comprising fourteen-bay block to west, eight-bay block to east, single-bay single-storey linking block to centre. Now in use as artists' studios. Hipped slate roofs with recent rooflights, cast-iron rainwater goods and render eaves course. Gabled half-dormer openings to front (north) elevation, timber battened fronts having tripartite glazed lights. Roughcast rendered walls, render plinth course. Square-headed window openings and lunette windows to front, render sills, reveals, timber framed windows. Square-headed door openings, double-leaf timber battened doors, some with integral pedestrian doors having overlights. Double-leaf timber panelled door with overlight to centre block.
Appraisal
These stable buildings form part of an interesting group with the Royal Hospital Kilmainham. Symmetrically located to the rear of the main hospital building, they provide an interesting rear boundary to the complex, and exhibit architectural form and design which is representative of high status outbuilding architecture. Although they have been adapted for their current use, they retain much of their original character.

