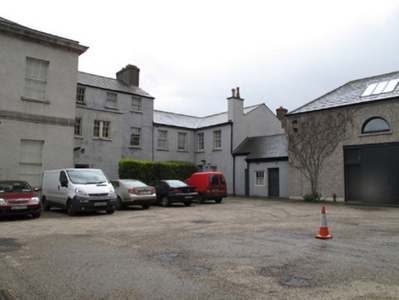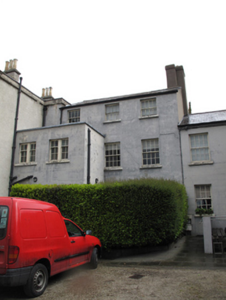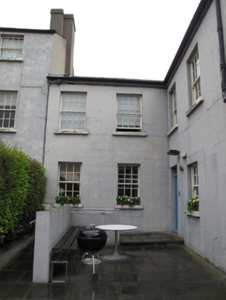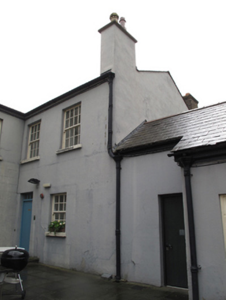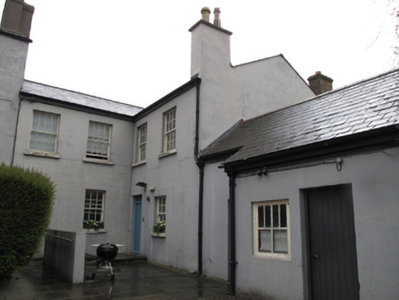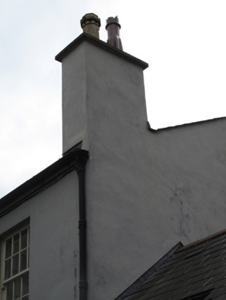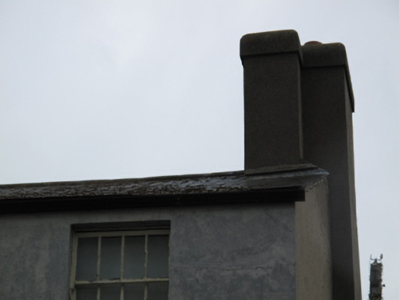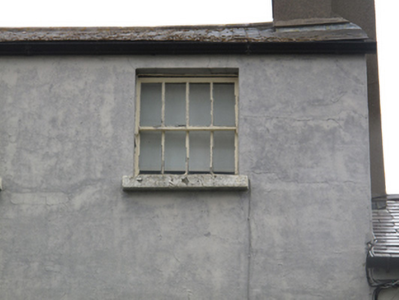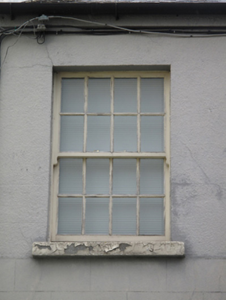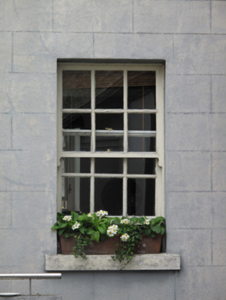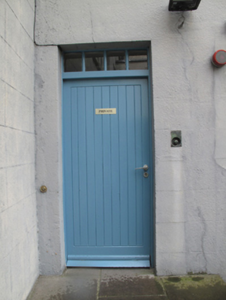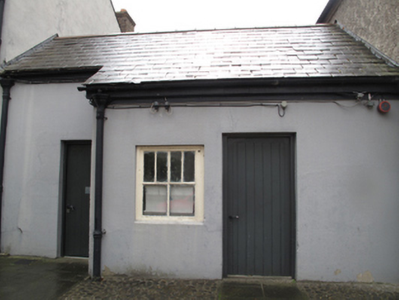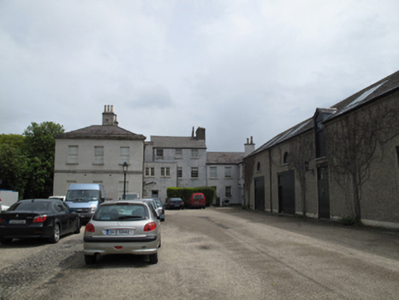Survey Data
Reg No
50080063
Rating
Regional
Categories of Special Interest
Architectural, Social
Previous Name
Royal Hospital Kilmainham
Original Use
Officer's house
In Use As
Museum/gallery
Date
1790 - 1810
Coordinates
313358, 233787
Date Recorded
15/05/2013
Date Updated
--/--/--
Description
Attached former houses, built c.1800, comprising three-bay three-storey house with two-bay two-storey extension to west elevation, L-plan two-storey block to south of this, and adjoining three-bay single-storey outbuilding to west, the whole adjoining rear (south) elevation of Adjutant-General’s Office of Royal Hospital Kilmainham. Now in use as museum buildings. Pitched slate roofs, rendered and red brick chimneystacks, some clay chimney pots, cast-iron rainwater goods. Rendered walls, lined-and-ruled, to L-plan block, to two-storey block and to outbuilding. Square-headed window openings with painted masonry sills and timber sash windows throughout, having four-over-four pane to second floor of three-storey block, eight-over-eight pane to first floor, six-over-six pane to ground floor, two-over-four pane to extension. Four-over-two pane timber framed window to front (north) elevation of outbuilding. Square-headed door opening to front (north) elevation of L-plan block, timber battened door and overlight. Square-headed door openings to front of outbuilding, timber battened doors. Square-headed door opening to west elevation of three-storey block, half-glazed timber panelled door.
Appraisal
This group of buildings adjoins the rear of the Adjutant General’s house, forming part of the Royal Hospital complex. It retains fabric from the south-east flanker, one of four freestanding corner flankers which served as site offices and formed part of the original boundary of the hospital. The unplanned appearance of these buildings reflects the development of the site over time, as it evolved to meet changing needs. Their informal style provides an interesting contrast with the strict formality of other buildings with which they are associated. Timber sash windows are retained throughout, which add a patina of age.

