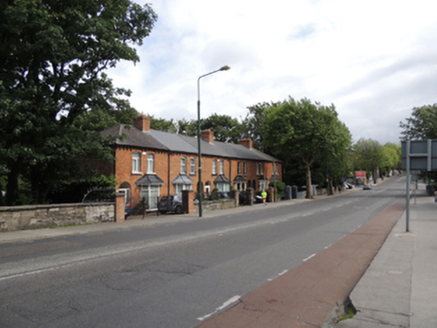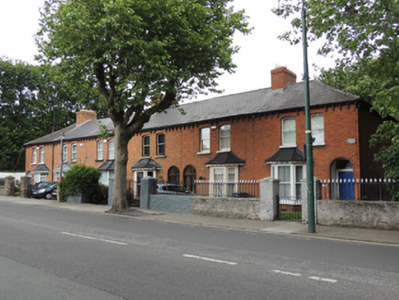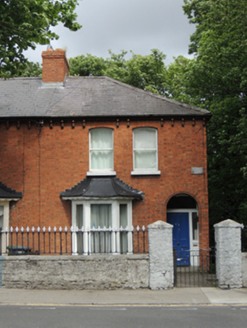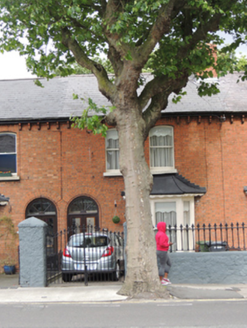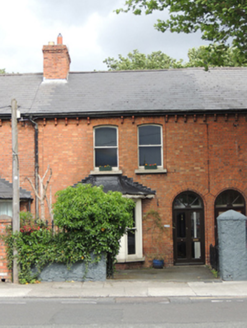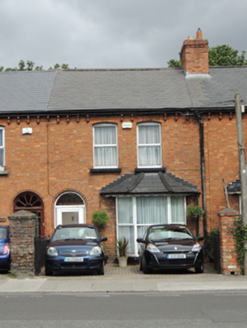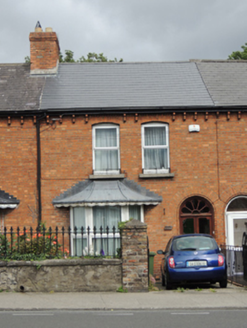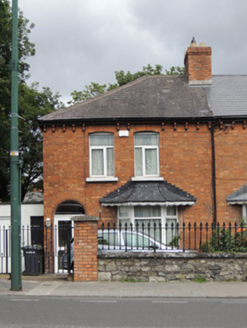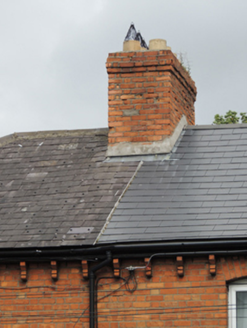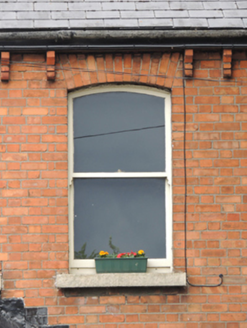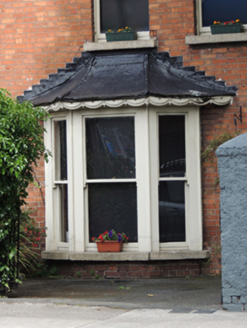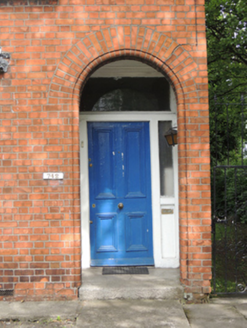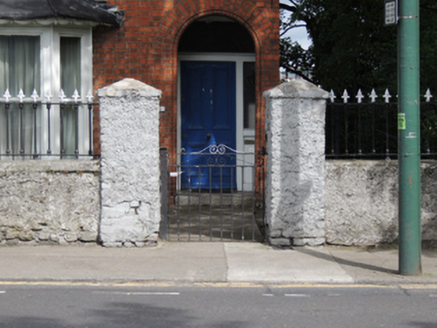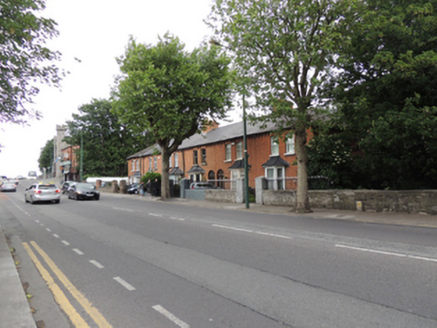Survey Data
Reg No
50080058
Original Use
House
In Use As
House
Date
1870 - 1890
Coordinates
312778, 233666
Date Recorded
17/06/2013
Date Updated
--/--/--
Description
Terrace of six two-bay two-storey houses, built c.1880, each having canted bay window to front (west) elevation, and two-storey returns to rear (east) elevation. Hipped slate and artificial slate roof with red brick chimneystacks and clay chimney pots, some cast-iron rainwater goods and moulded red brick brackets to eaves. Sprocketed hipped roofs to bay windows, having decorative carved timber eaves boards. Pitched slate roof to returns. Red brick walls laid in Flemish bond. Elliptical-headed window openings, with red brick voussoirs and granite sills. Mixed one-over-one pane timber sash windows and replacement uPVC windows. Square-headed window openings to bay windows, having one-over-one pane timber sash windows with shared granite sill. Some replacement uPVC windows. Round-arched porch openings, having bull-nosed red brick reveals, recessed square-headed door opening with timber panelled door, with plain sidelights and overlight, granite platform. Some recent doors to front of porch. Gardens to front, with roughcast rendered boundary wall and gate piers, with some cast-iron railings and wrought-iron gates. Some render removed, some boundary treatments removed.
Appraisal
The South Circular Road was laid out in the eighteenth century to improve road access to Dublin city, but much of the development dates from the Victorian era, with suburban housing becoming popular with the expanding middle classes. The subtle use of decorative red brick in the door surrounds and brackets to enhance the formal properties of the terrace was typical of the time, made possible by improvements and industrialisation in brick manufacture. The fenestration arrangement and bracketed eaves create pleasing facades, both individually and especially as a whole. They are enhanced by the subtly sprocketed hipped roofs of the bay windows. The timber sash windows and decorative carved timber eaves boards provide architectural interest and add a patina of age, and provide evidence of the skilled craftsmanship which was employed in their construction.
