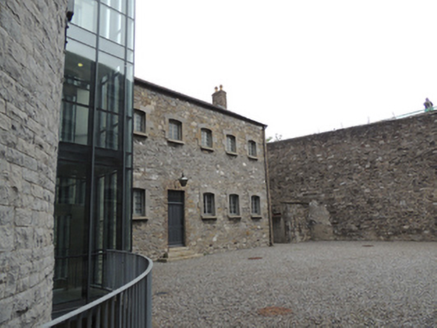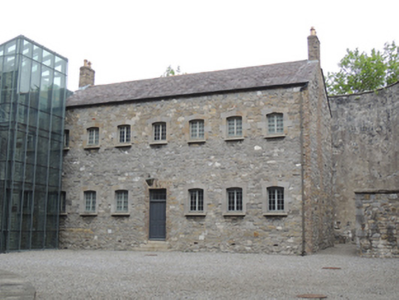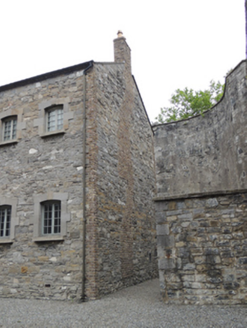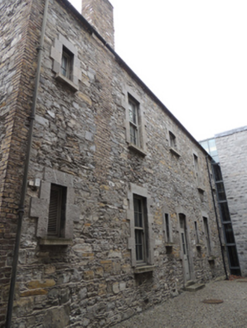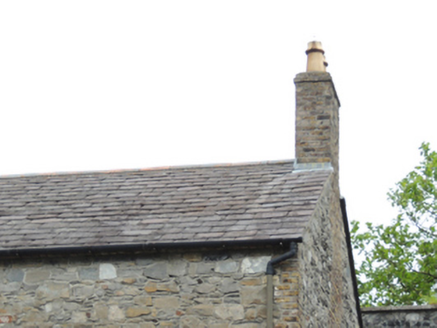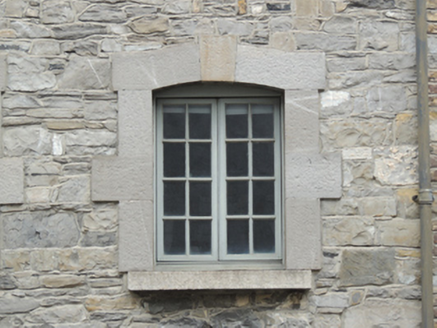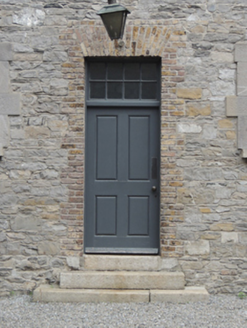Survey Data
Reg No
50080048
Rating
National
Categories of Special Interest
Architectural, Cultural, Historical, Social
Original Use
Hospital/infirmary
In Use As
Library/archive
Date
1855 - 1865
Coordinates
312677, 233716
Date Recorded
17/06/2013
Date Updated
--/--/--
Description
Detached seven-bay two-storey former prison infirmary, built c.1860, now in use as archive and offices. Pitched slate roof with yellow brick chimneystacks to east and west gable ends. Cast-iron rainwater goods. Elliptical-headed window openings to front (south) elevation, with cut limestone block-and-start surrounds and cut granite sills, and timber casement windows. Square-headed window openings to rear (north) elevation, with dressed limestone surrounds and sills and mixed six-over-six pane timber sash windows and timber framed windows. Square-headed door opening to front elevation, having yellow brick block-and-start surround, with timber panelled door, small-paned overlight, and granite steps. Elliptical-headed door opening to rear elevation, with half-glazed timber panelled door and small-paned overlight. Located within walls of Kilmainham Gaol, with recent museum building attached to west gable
Appraisal
The gaol was constructed in 1796, designed by John Trail. The east wing was designed by John McCurdy from 1857, and it was at this time that McCurdy also designed the infirmary building. The footprint of the infirmary is evident on the Griffith Valuation map c.1860. The elegant building is constructed of local materials, and its windows and doors echo the design of the east wing, located directly to the south. The building now houses the archives and administration offices for the Kilmainham Gaol Museum. Associated Kilmainham Gaol records 50080046, 50080057, 50080047, 50080328.
