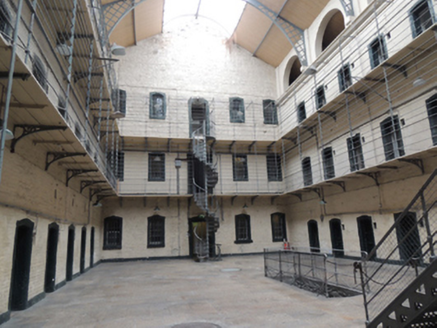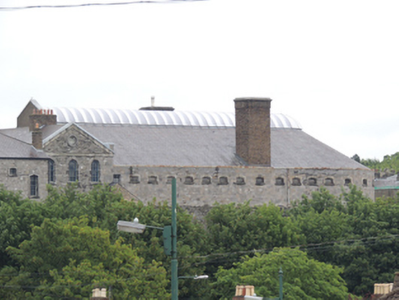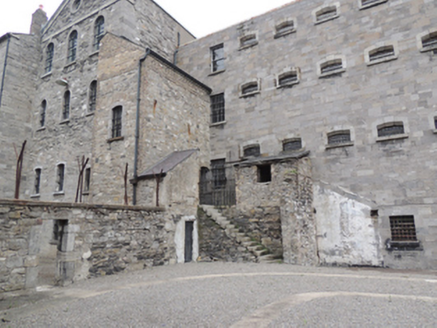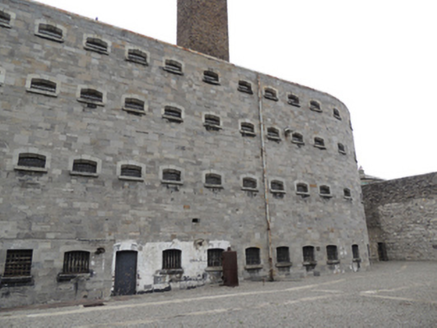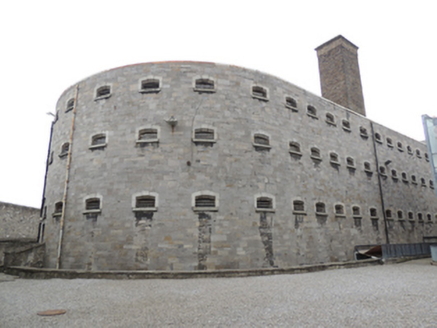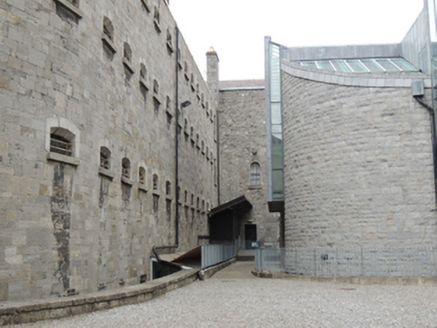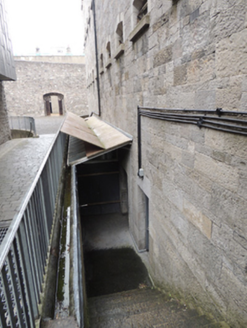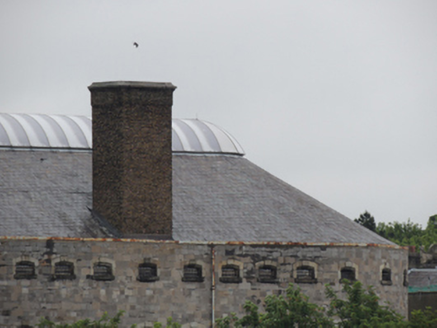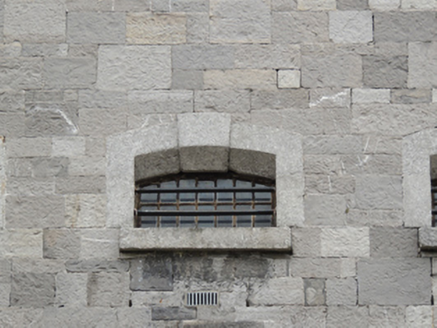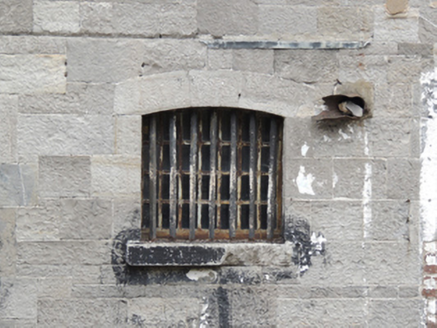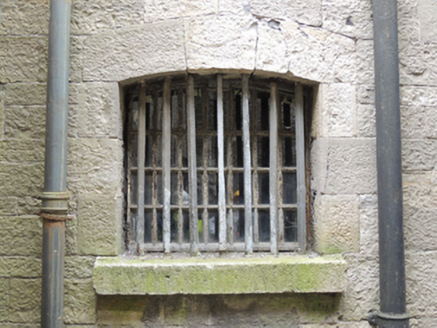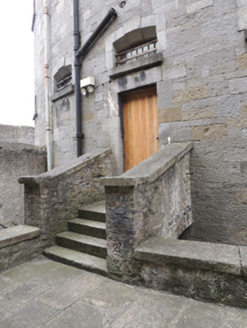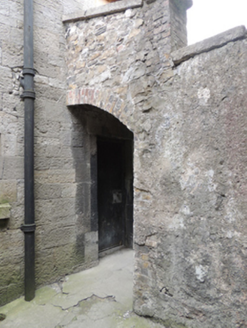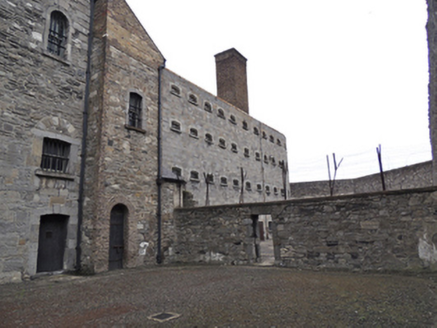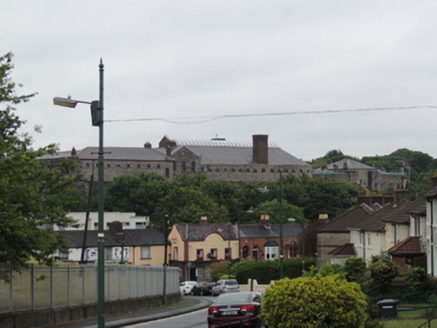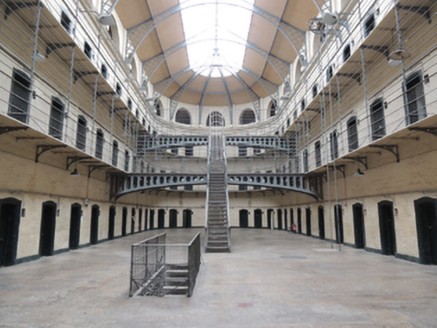Survey Data
Reg No
50080047
Rating
National
Categories of Special Interest
Architectural, Cultural, Historical, Social, Technical
Original Use
Prison/jail
In Use As
Heritage centre/interpretative centre
Date
1855 - 1865
Coordinates
312660, 233686
Date Recorded
17/06/2013
Date Updated
--/--/--
Description
Attached multiple-bay three-storey over part-raised basement former new prison wing, built c.1860, having apsidal east end. Now in use as museum. Pitched slate roof with central vaulted rooflight, and wrought-iron coping to parapet. Red brick chimneystacks with carved granite coping. Cast-iron rainwater goods. Snecked cut limestone walls. Elliptical-headed window openings, with cut limestone surrounds, keystones, and sills. Fixed cast-iron small-paned windows with wrought-iron bars to exterior. Square-headed window openings to west end, having six-over-six pane timber sash windows, accommodating offices. Squareheaded door opening to east end with replacement timber-battened door, granite steps and platform bridging basement area, flanked by rubble limestone walls with granite coping. Square-headed door opening to basement under steps. Elliptical-headed door opening to basement of south elevation, with timber battened door. Steps to basement area to north-west corner, plinth wall to basement area to north. Wrought-iron roof trusses to interior, painted brick walls. Cells over three levels, landings accessed by wrought-iron walkways leading from two-flight cast-iron central staircase, with cast-iron spiral stairs to west end. First and second floor landings supported on cast-iron brackets, with wrought-iron railings. Elliptical headed door openings to each cell. Four punishment cells to basement. Attached to west wing of prison, built 1796.
Appraisal
The east wing of the gaol was added in 1867 to a design by John McCurdy, replacing an earlier east wing. It contained ninety six cells arranged around a central atrium which allowed for constant observation. The ethos was typical of the Victorian era that prison architecture was crucial in the reform of inmates. Prisons were run on the principles of silence, separation and work, with small cells and small windows. Grace Gifford, wife of executed 1916 leader Joseph Plunkett was imprisoned in a cell to the ground floor. Some of her wall paintings survive. The recently restored iron-framed roof light is of technical interest, providing natural light for the large atrium. Associated Kilmainham Gaol records 50080046, 50080057, 50080048, 50080328.
