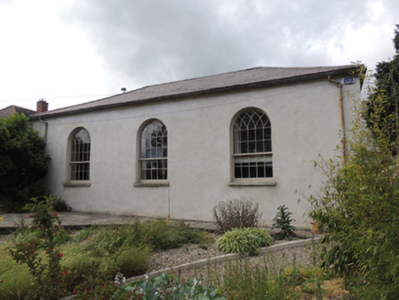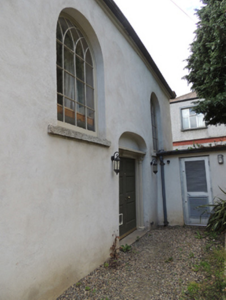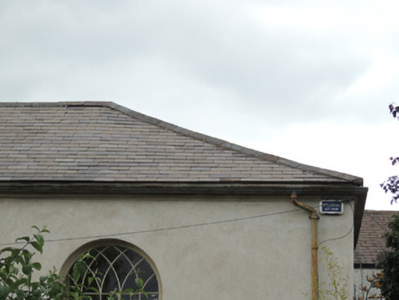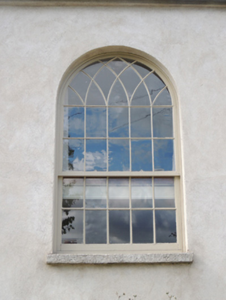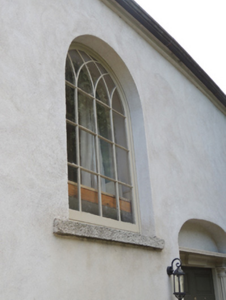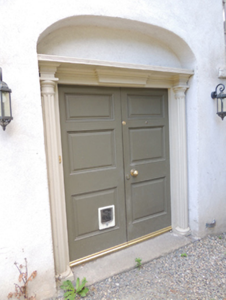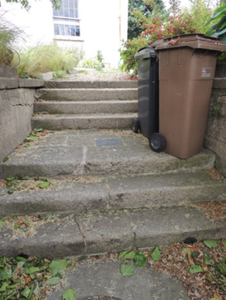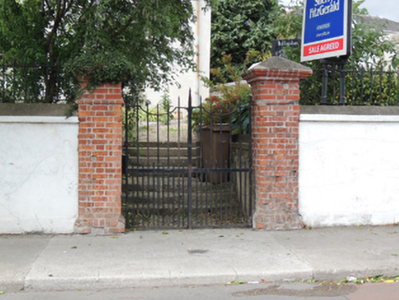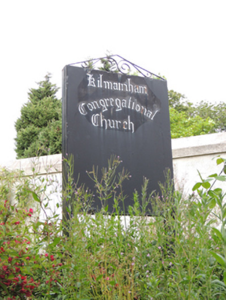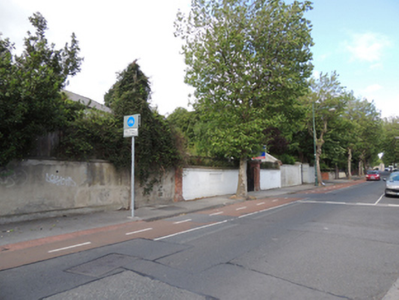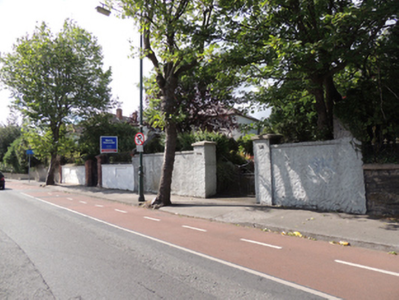Survey Data
Reg No
50080043
Rating
Regional
Categories of Special Interest
Architectural, Social
Previous Name
Kilmainham Congregational Church
Original Use
Church/chapel
In Use As
House
Date
1790 - 1810
Coordinates
312450, 233779
Date Recorded
17/06/2013
Date Updated
--/--/--
Description
Detached three-bay single-storey former Congregational chapel, built c.1800, now in use as house. Hipped slate roof, cast-iron rainwater goods. Rendered walls. Round-headed window openings to front (south) elevation, having timber sash windows with timber Y-tracery, and cut granite sills. Fixed timber-framed Y-tracery windows to east elevation. Elliptical-headed door opening to east elevation, having double-leaf timbered panelled door, flanked by carved stone engaged colonettes supporting cornice. Freestanding sign to south, with painted lettering and wrought-iron frame. Garden to front, with granite steps to footpath leading to double-leaf wrought-iron pedestrian gate, flanked by red brick piers, rendered boundary walls with wrought-iron railings.
Appraisal
This church is identified as a ‘Meeting House’ on the first edition Ordnance Survey map of 1837, and as a ‘Congregational Church’ on the 1907 Ordnance Survey map. The church has retained its early form, and has recently been sensitively renovated as a house, and was awarded second place in the Irish Georgian Society Conservation Awards, 2010. The church retains much of its early character, with attractive features such as early tracery windows, granite steps, railings and gates, all adding texture and variety to what is otherwise a plain building. This well-built and plainly detailed church is typical of the Dissenter aesthetic. It served as a chapel for a community of Welsh railway workers. Situated north of Inchicore Road, the church is one of the earlier buildings in the area, to the west of Kilmainham Gaol, constructed 1796.

