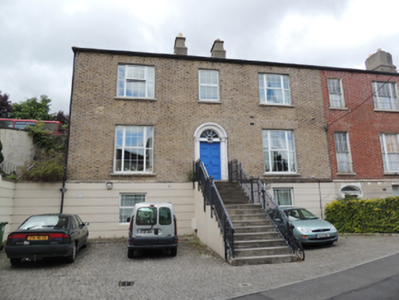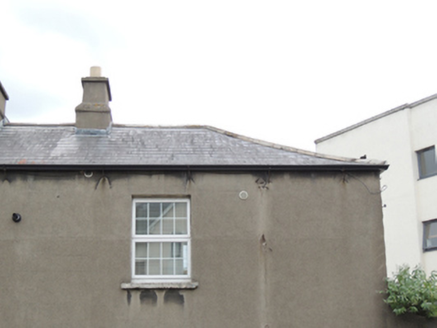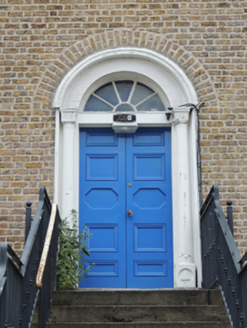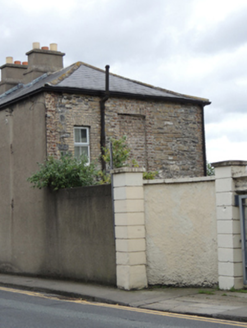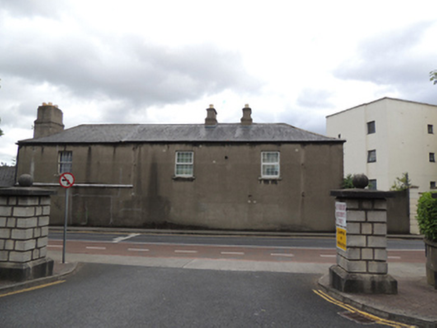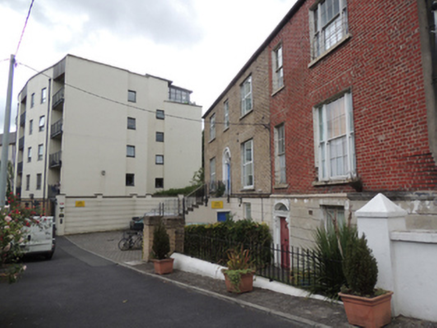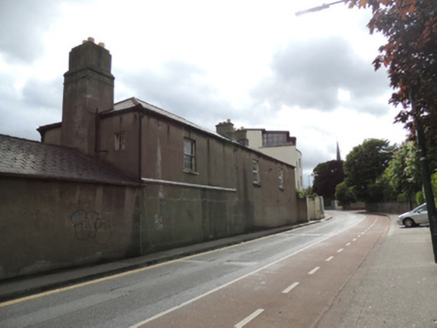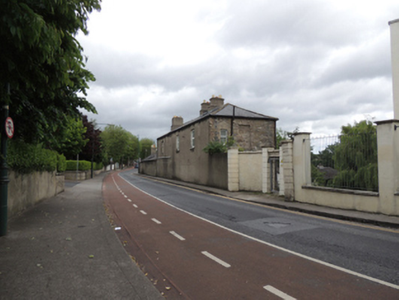Survey Data
Reg No
50080041
Rating
Regional
Categories of Special Interest
Architectural, Historical, Social
Previous Name
Hibernian Woollen Mills
Original Use
Miller's house
In Use As
Apartment/flat (converted)
Date
1800 - 1840
Coordinates
312390, 233752
Date Recorded
17/06/2013
Date Updated
--/--/--
Description
Semi-detached three-bay two-storey over raised basement former miller's house, built c.1820, now in use as apartments. Hipped artificial slate roof shared with no.59 to east, having paired stepped rendered chimneystacks. Yellow brick walls to front (south) elevation laid in Flemish bond, with channelled rendered walls to basement. Render removed from west elevation. Lined-and-ruled rendered walls to north elevation. Square-headed window openings with yellow brick voussoirs and cut granite sills, replacement uPVC windows throughout. Round-headed door opening, having yellow brick voussoirs, painted masonry door surround with fluted archivolt and Doric columns. Spoked fanlight and double-leaf timber panelled door. Granite platform, recent concrete steps and railings
Appraisal
This impressive and imposing house is situated on the northern bank of the Camac River, north-east of the site of the former Hibernian Woollen Mills. The house is attached to the east by an early nineteenth-century two-bay three-storey house, and although both Georgian in proportions and details, the style of the two buildings is quite different. The brickwork and door opening are testament to the skill and craftsmanship in the early nineteenth-century. Although the former house has been converted to apartments, the scale and proportions of the building are a reminder of the social status of the owner. William and Thomas Williams established Hibernian Woollen Mills in 1817, and sold the business in 1853 with ‘a new iron watermill’, two dwelling houses and twelve workmen’s houses. The houses’ association with the mill is of social significance as a centre of industrial activity.

