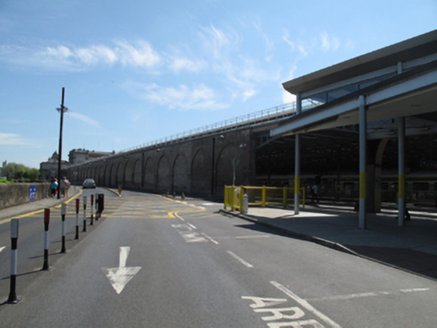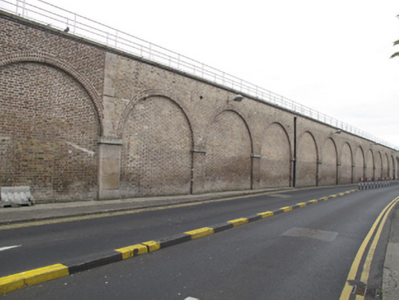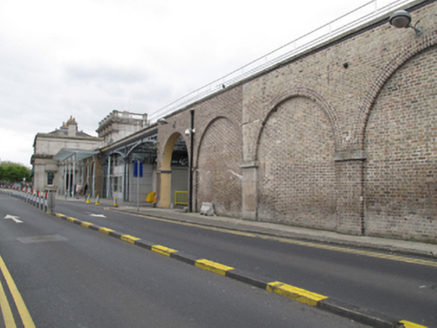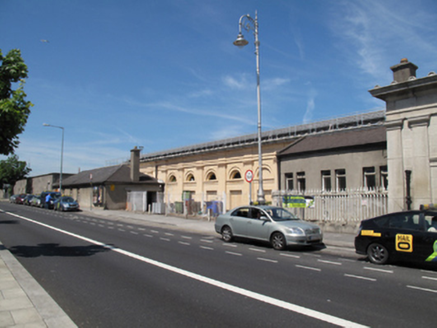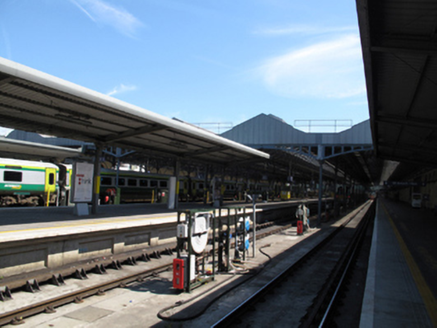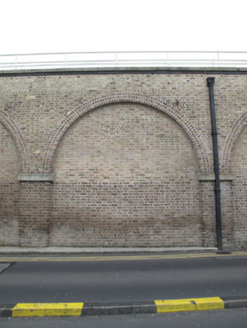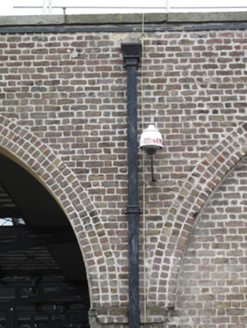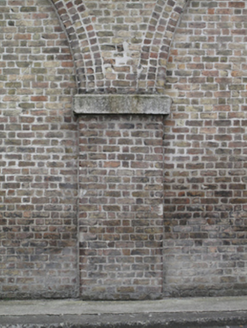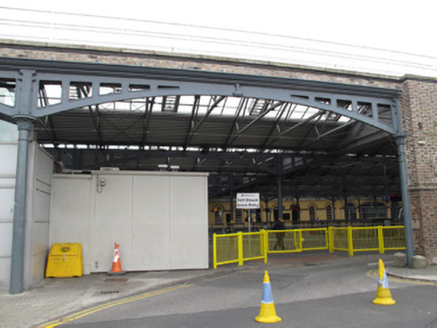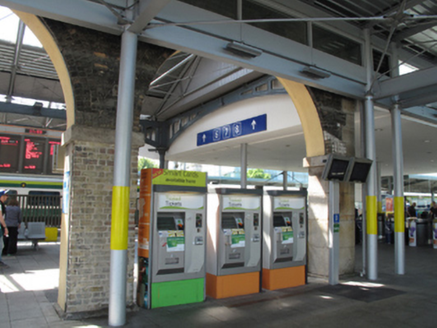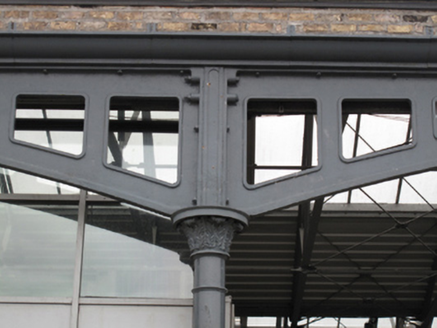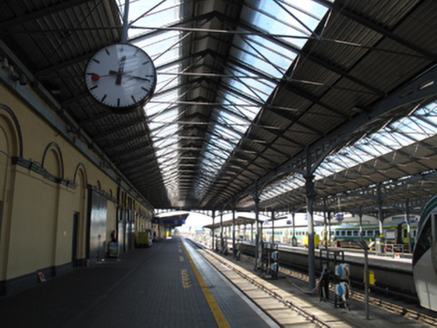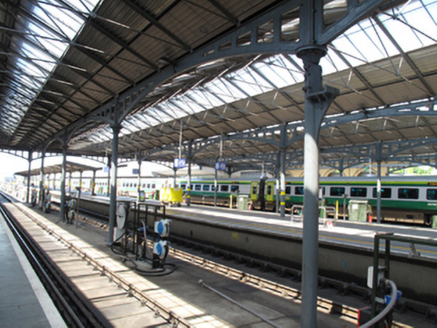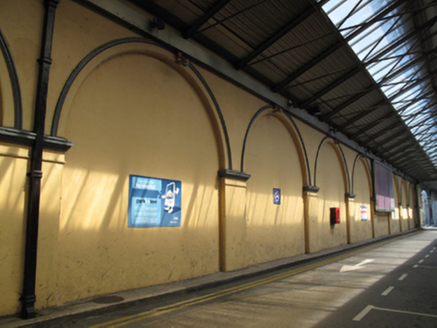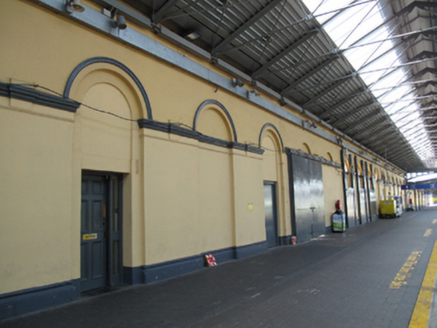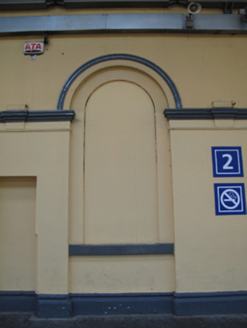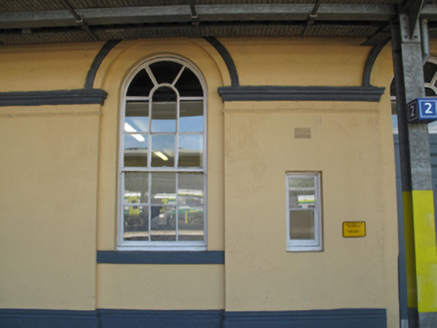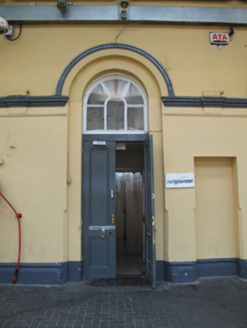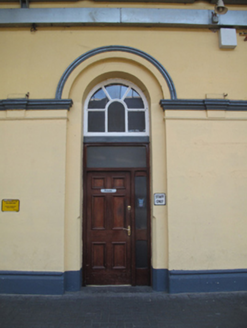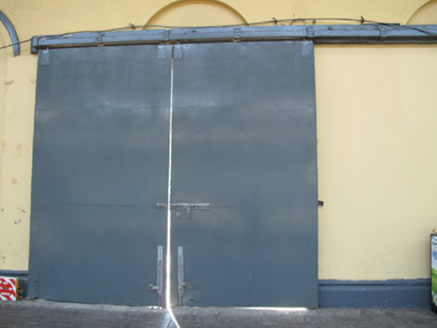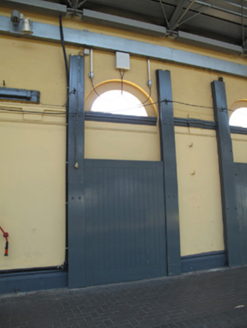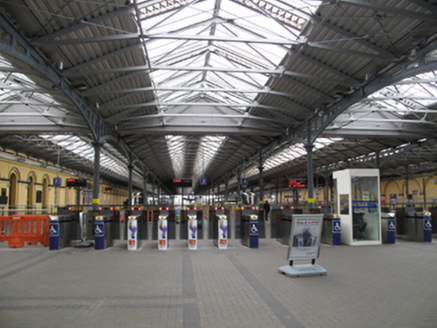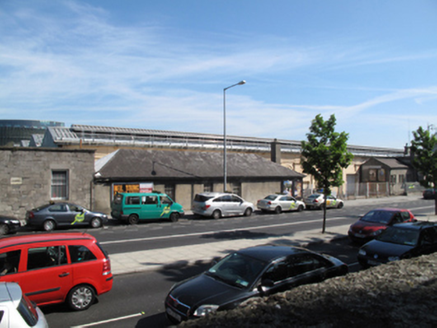Survey Data
Reg No
50080031
Rating
Regional
Categories of Special Interest
Architectural, Historical, Social, Technical
Previous Name
Kingsbridge Station
Original Use
Train shed
In Use As
Train shed
Date
1845 - 1850
Coordinates
313668, 234244
Date Recorded
08/06/2013
Date Updated
--/--/--
Description
Attached train shed, built 1846, adjoining rear (west) elevation of Heuston Station, having adjoining booking office and restaurant block to south, and four-bay single-storey extension with hipped roof to south elevation. Multiple-pile pitched corrugated-iron and glazed roof, supported by steel trusses and cast-iron arcades. Cast-iron rainwater goods. Red brick walls laid in Flemish bond with granite coping to parapets, rendered walls to south elevation. Blind arcade to north elevation comprising round arches having red brick voussoirs, supported on red brick or granite pilasters with granite capital. Some granite quoins. Arcade to south comprising pilasters flanking round-headed openings, render surrounds and sills. Square-headed recessed blind openings under. Plastered walls to interior, blind arcades to north elevation, round arches supported on pilasters. Round-headed window openings, some blocked, with timber sash windows and render sills to south elevation, round-headed door openings having single- and double-leaf timber panelled door and overlights to south elevation. Some recent double-leaf steel sliding doors. Elliptical-headed opening with timber panelled screen having glazed panels and single-leaf timber panelled door, glazed overlight, flanked by pair of round-headed openings with half-glazed timber panelled doors having sidelights and overlights. Entrance to north elevation comprising paired segmental-headed cast-iron double-height arches, double-height round arches with red brick surrounds, with later canopy over. Recent commemorative brass and bronze plaques to interior walls. Cast-iron columns with moulded capitals, cast-iron spandrels and iron trusses supporting roof to interior. Side and central platforms flanking pits having running rails.
Appraisal
This train shed, designed by Sir John MacNeill, is of technical as well as architectural interest. It represents the almost exponential development of the railway system in the mid-nineteenth century, and the requirement for it to marry with the existing transport infrastructure of the city. Train sheds were the functional aspect of railway stations, the public components of which (as in this example) were often built in a classical style to impose a sense of grandeur as well as to appeal to the public as aesthetically-pleasing buildings. As the terminus of the GS&WR, Heuston is one of the most important railway buildings in the country. The original design left the train shed unconnected to the formal façade to the east, but recent alterations have replicated six bays of the train shed to the east to adjoin the two buildings. This piece of engineering remains in use today, and is testament to the skill and ingenuity of early railway builders. It also exemplifies the early use of cast-iron in a structural context, the iron-work supplied in this case by J & R Mallet. The detailing to the walls provides an aesthetic diversion, with blind arcades externally and internally.
