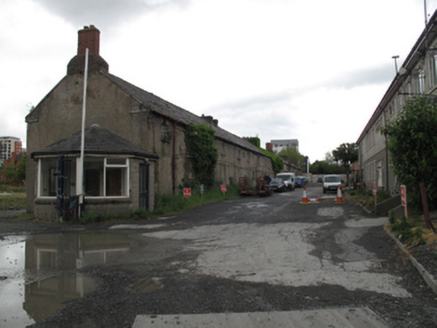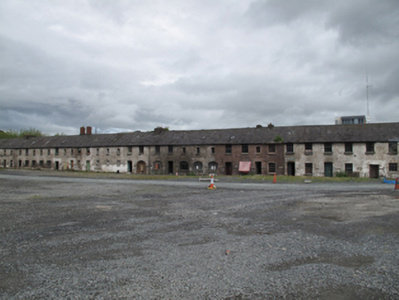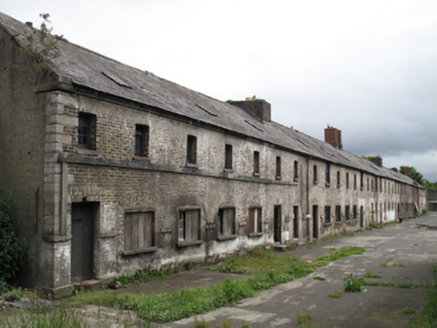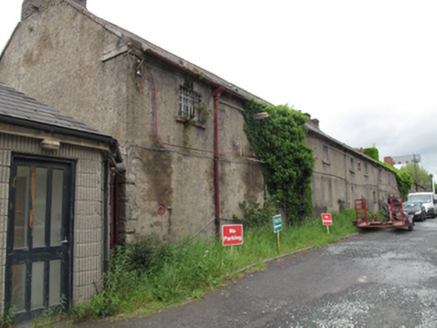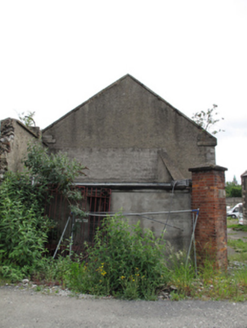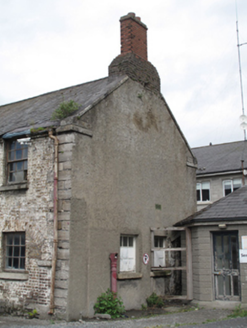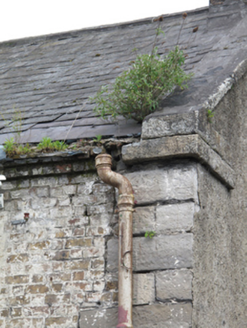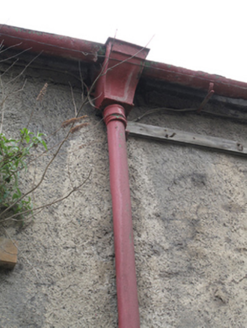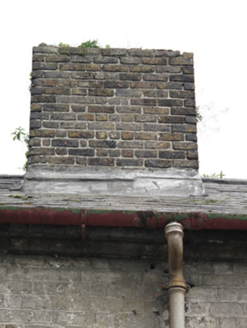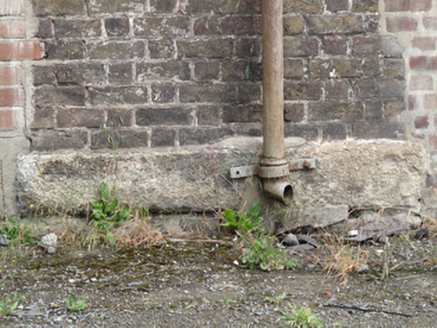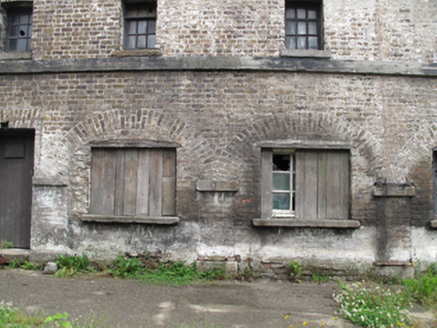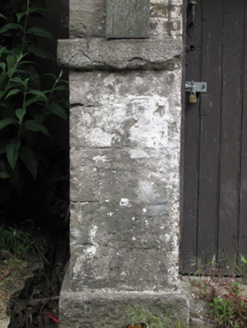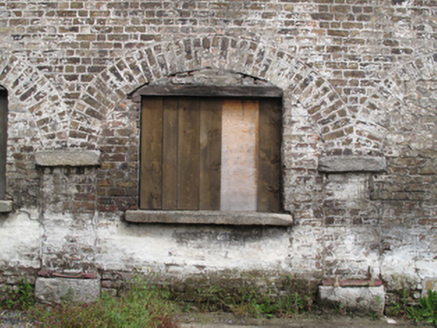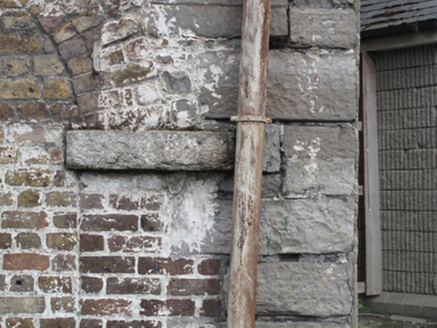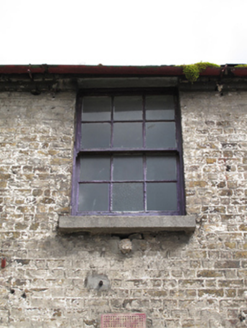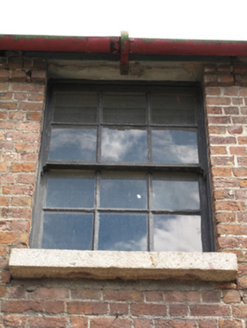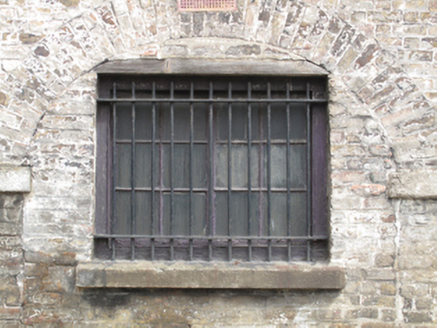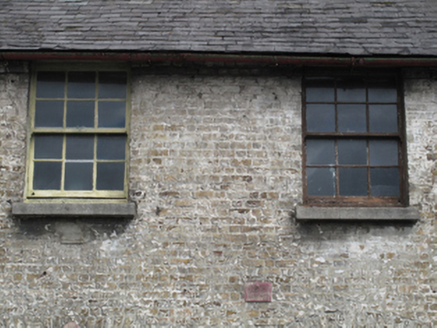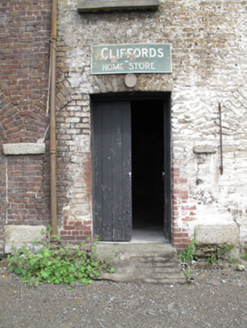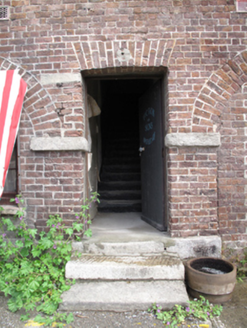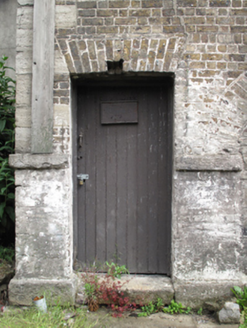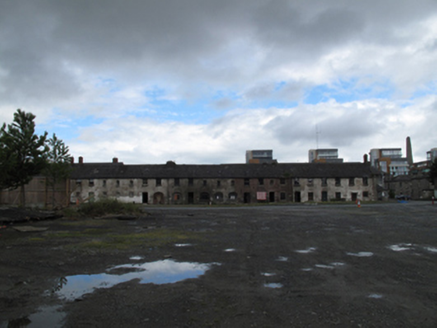Survey Data
Reg No
50080023
Rating
Regional
Categories of Special Interest
Architectural, Historical, Social
Previous Name
Clancy Barracks/Islandbridge Barracks
Original Use
Stables
Date
1800 - 1805
Coordinates
312808, 234105
Date Recorded
11/06/2013
Date Updated
--/--/--
Description
Detached multiple-bay two-storey stable range, built 1803, not currently in use. Pitched slate roof, rooflights, red brick chimneystacks, cast-iron rainwater goods, granite copings and red brick eaves course. Painted brick, laid in Flemish bond, to front (south) elevation, some rendered and roughcast rendered walls to gables and north elevation, tooled calp limestone quoins, granite plinth course to front. Arcade to ground floor to front comprising elliptical arches supported on brick piers, red brick voussoirs, cut granite impost blocks, arches blocked with openings set within. Square-headed window openings throughout, red brick voussoirs, granite sills, six-over-six pane timber sash windows and timber framed windows. Timber lintels to windows to ground floor, some ground floor windows boarded up. Some segmental-headed window openings. Some cast-iron railings to windows. Square-headed door openings to front, red brick voussoirs and single- and double-leaf timber battened doors opening onto granite steps.
Appraisal
The artillery barracks at Islandbridge was built in 1798 and by the 1830s it could house 23 officers, 547 men and had stabling for 185 horses. It was renamed Clancy Barracks following Independence in 1922. This is one of the oldest buildings on the site, having constituted the north range of ‘Upper Square’. The east and south ranges have been demolished. It was built as a stable block, with loft accommodation overhead. The continuous arcade to the front, now blocked, still provides visual interest to the façade, as the arches and piers remain visible. Despite the variety of openings, the fenestration arrangement is consistent, giving a regular rhythm to the façade.
