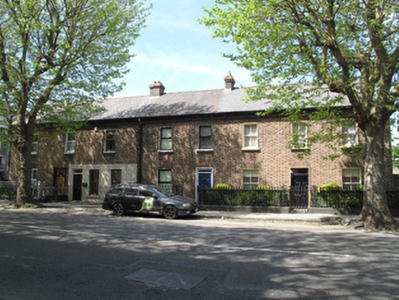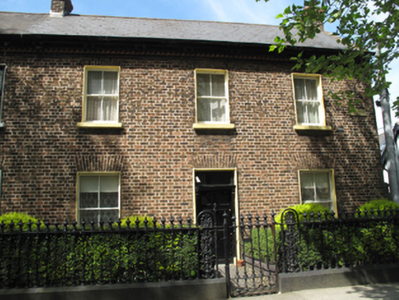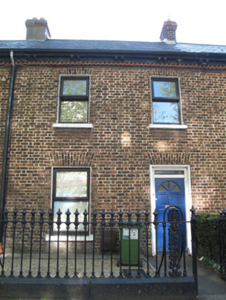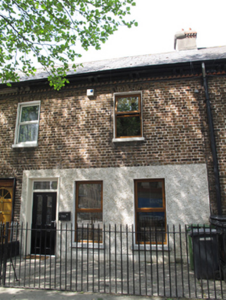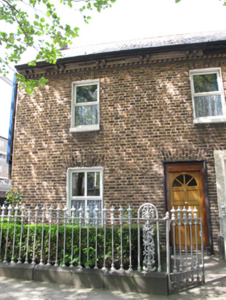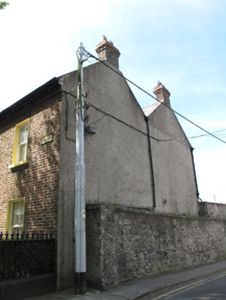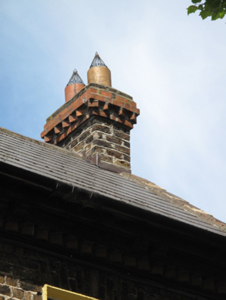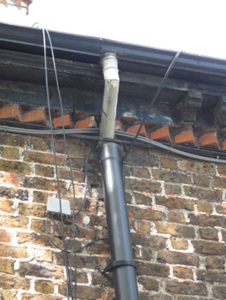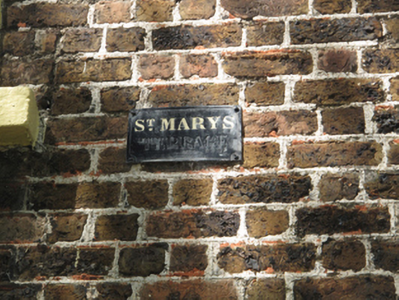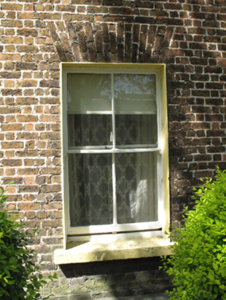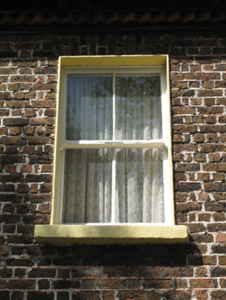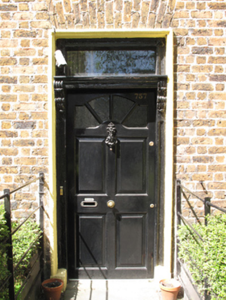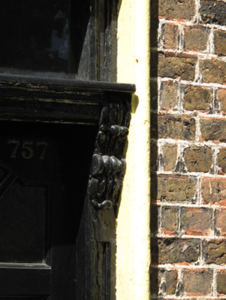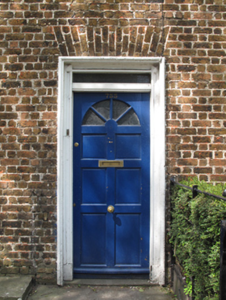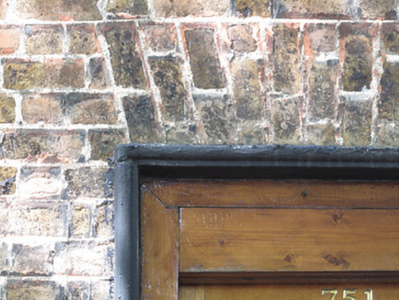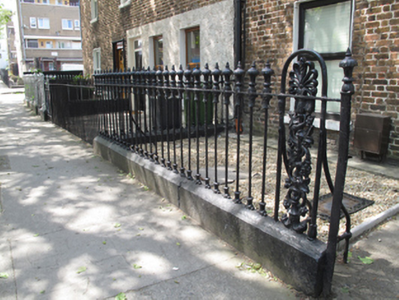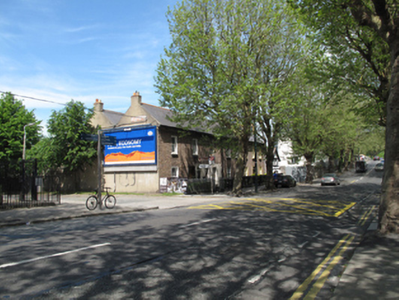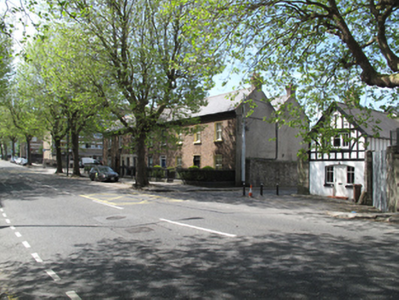Survey Data
Reg No
50080011
Original Use
House
In Use As
House
Date
1870 - 1890
Coordinates
312699, 234227
Date Recorded
05/06/2013
Date Updated
--/--/--
Description
Terrace of four two- and three-bay two-storey houses, built c.1880. M-profile pitched slate and artificial slate roof, rendered and brown brick chimneystacks, terracotta ridge tiles, cast-iron rainwater goods, tiled coping, timber overhanging eaves supported on corbels, saw-tooth red brick eaves course. Brown brick, laid in Flemish bond, to front (east) elevation, rendered walls to north and south gables. Roughcast rendered walls to ground floor to No.753. Square-headed window openings, brown brick voussoirs, raised render reveals, painted masonry sills, two-over-two pane timber sash windows to No.757, replacement uPVC windows elsewhere. Square-headed door openings, brown brick voussoirs, raised moulded render surrounds, timber doorcase with scrolled consoles, timber panelled door and overlight to No.757. Replacement timber doors to other openings. Cast-iron railings on carved painted masonry plinth to front, matching gates, decorative foliated cast-iron panels, replacement steel railings to No.573.
Appraisal
This well-composed terrace is representative of architectural design and construction in the latter part of the nineteenth century. The polychrome material is characteristic of the style which was fashionable at the time. Sharing a fenestration alignment and parapet height, a strong sense of uniformity is evident in these houses, making a pleasing contribution to the streetscape. Some timber sash windows and an elegant doorcase add interest to the façade. The houses adhere to a building tradition which is typical of modestly-scaled suburban house design and represent the development of suburban residential areas outside of Dublin city centre in the late nineteenth century, in the once rural area of Islandbridge.

