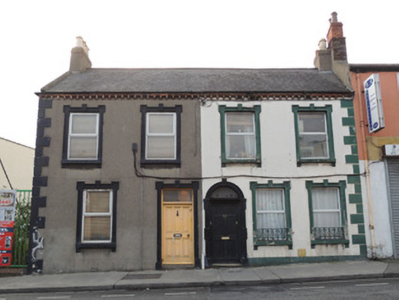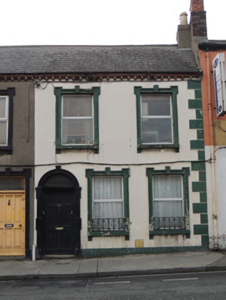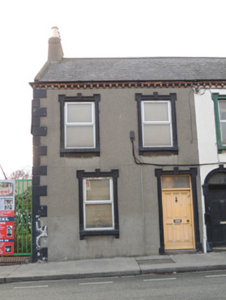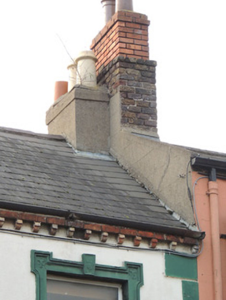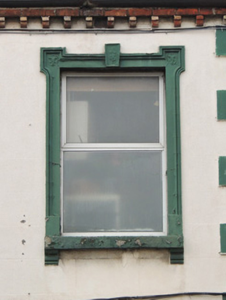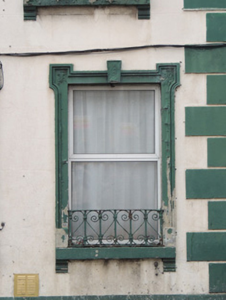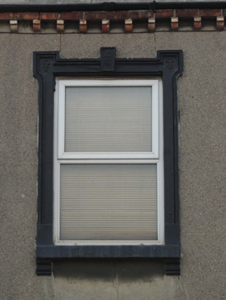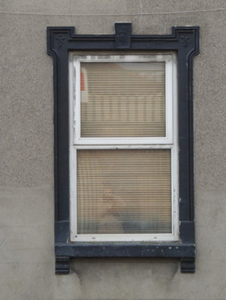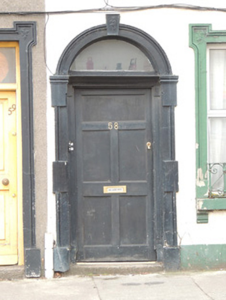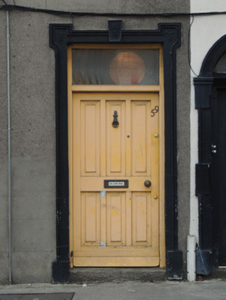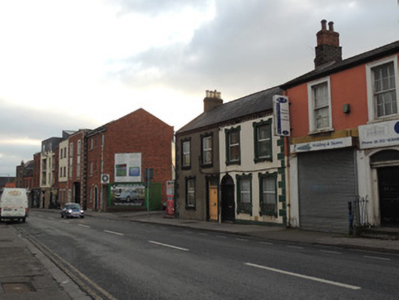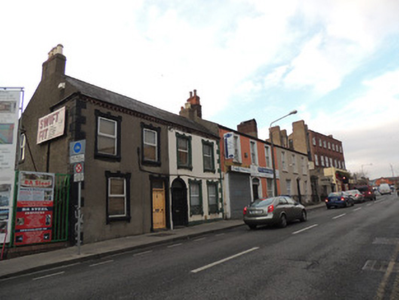Survey Data
Reg No
50070514
Rating
Regional
Categories of Special Interest
Architectural, Artistic
Original Use
House
In Use As
House
Date
1860 - 1880
Coordinates
314049, 235279
Date Recorded
09/12/2012
Date Updated
--/--/--
Description
Attached pair of two-bay two-storey houses, built c.1870, with two-storey return to rear (west) of no.59. Pitched artificial slate roof, with rendered chimneystacks. Cast-iron rainwater goods, moulded red brick corbelled eaves course. Lined-and-ruled rendered walls to front (east) elevation, with render quoins. Roughcast rendered walls to south gable and rear of no.59. Red brick walls to rear of no.58. Square-headed window openings with moulded render surrounds to front elevation, painted sills and replacement uPVC windows. Round-headed door opening with Gibbsian surround to front elevation of no.58 with plain fanlight, and timber panelled door. Square-headed door opening to no.59, having moulded render surround, plain overlight, and timber panelled door.
Appraisal
No.58 and no.59 Prussia Street are a pair of two-bay two-storey mid nineteenth-century houses, attached to a pair of earlier three-bay two-storey houses to the north. The pair is characterised by its moulded render window and door surrounds and subtle lined-and-ruled render, both popular features in nineteenth-century Irish town buildings, and imitative of the more expensive cut and carved stonework of prestigious buildings. This well-composed pair maintains the parapet height and fenestration arrangement of its neighbouring buildings, contributing positively to streetscape.

