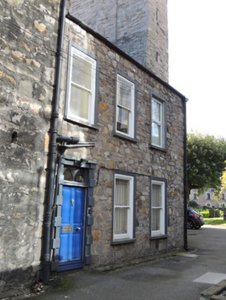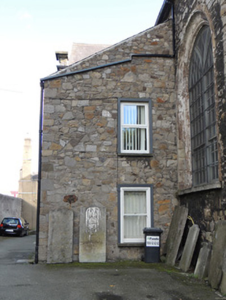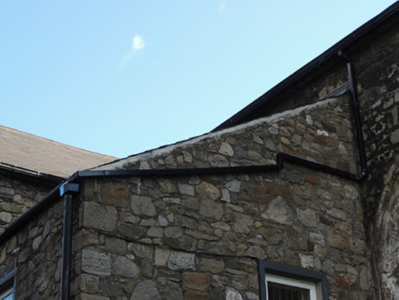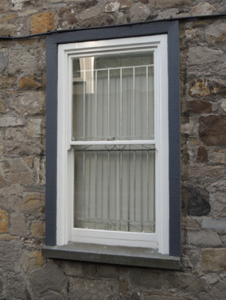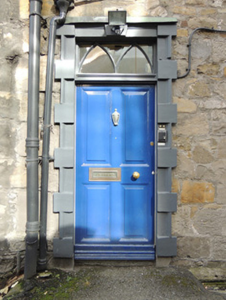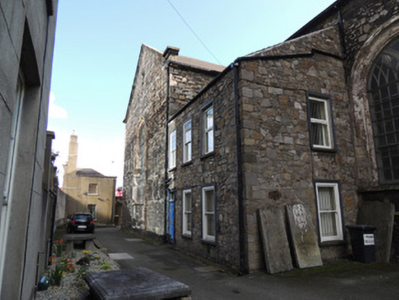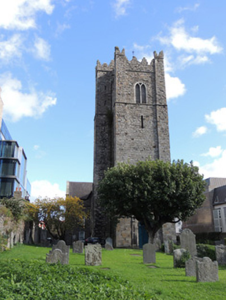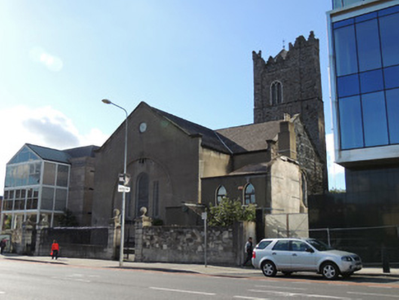Survey Data
Reg No
50070496
Rating
Regional
Categories of Special Interest
Architectural, Social
Original Use
Building misc
In Use As
Church hall/parish hall
Date
1820 - 1830
Coordinates
314891, 234397
Date Recorded
08/10/2012
Date Updated
--/--/--
Description
Attached three-bay two-storey former vestry, built c.1820, adjoining the north-west corner of Saint Michan’s Church, now in use as parish offices. Lean-to slate roof. Calp limestone walls to front (north) and west elevations, with squared quoins to north-west corner. Square-headed window openings with rendered surrounds and concrete sills, having mixed one-over-one pane timber sash windows and replacement uPVC windows. Square-headed door opening having rendered block-and-start surround, replacement square-headed timber panelled door, having overlight with twin pointed arch tracery.
Appraisal
Originally founded in 1095, the present church dates from 1685 and was renovated in 1825. These offices may have functioned as the vestry of the Church of Ireland church and now contain parish offices and toilets to support congregation activities in the meeting room of the church. It is likely that this building dates from the period of refurbishment c.1825, as the extension does not appear on Rocque’s map of 1756, but appears on the 1st edition Ordnance Survey map of 1837. To the north-west of the vestry in the grounds of Saint Michan’s is a former almshouse, now in use as offices. The pointed arch motif is not normally seen in overlights, but is a typical ecclesiastical feature.

