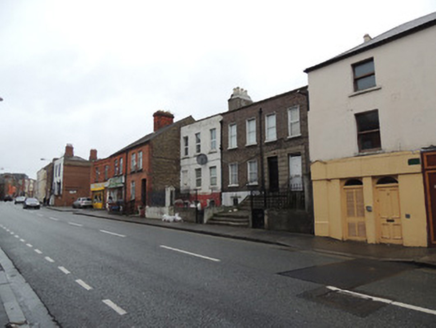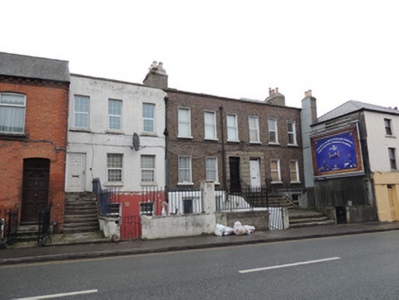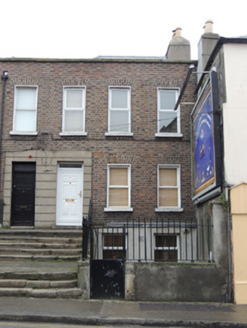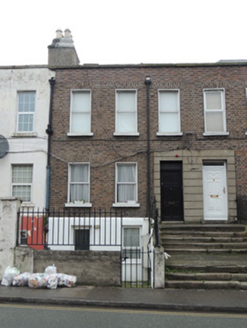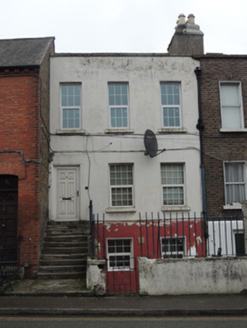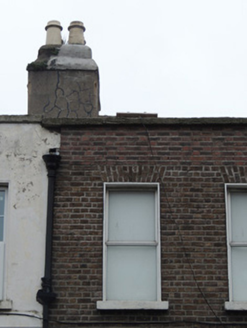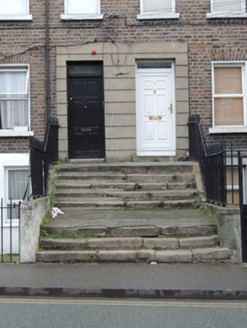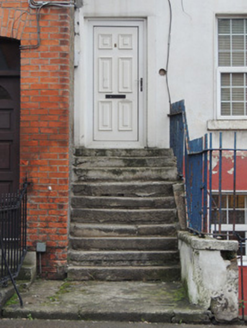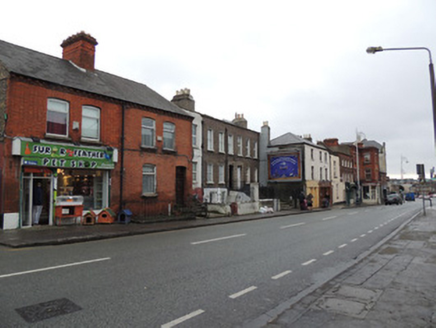Survey Data
Reg No
50070494
Rating
Regional
Categories of Special Interest
Architectural
Original Use
House
In Use As
Apartment/flat (converted)
Date
1780 - 1820
Coordinates
314190, 235087
Date Recorded
02/01/2013
Date Updated
--/--/--
Description
Attached terrace of three three-bay two-storey over raised basement former houses, built c.1800, with two-storey returns to rear (north-east) elevation. Now in use as apartments. M-profile hipped slate roof, with rendered chimneystacks on party walls and cast-iron rainwater goods. Rebuilt red brick parapet with cut granite coping. Red brick walls laid in Flemish bond to front (west) elevation, with granite coping to parapet and rendered walls to basements, rendered walls to front elevation of no.6. Square-headed window openings, having red brick voussoirs, rendered reveals and cut granite sills. Replacement uPVC windows. Square-headed door openings, channelled door surround to no.4 and no.5. Replacement timber and uPVC doors. Shared granite platform to no.4 and no.5 with granite steps to cement rendered platform, granite steps to no.6. Curved rendered plinth wall to steps and bounding basement area to front, with wrought-iron railings and gates.
Appraisal
The well-proportioned façades are characteristic in many ways of domestic Georgian architecture, with vertically oriented windows, flat facades, and granite steps to each door. The windows do not diminish, however, probably the result of late nineteenth-century refenestration to allow more light to the interiors.
