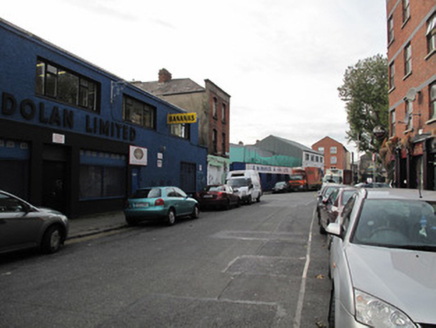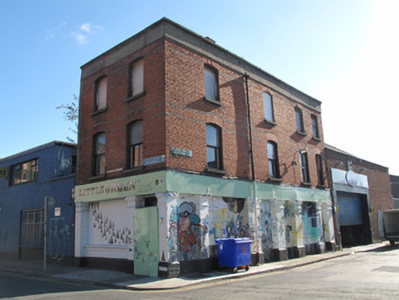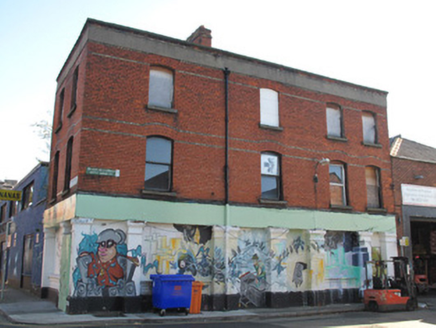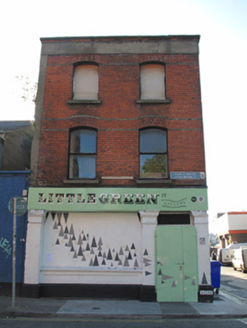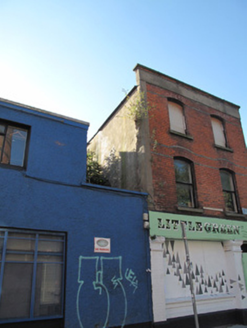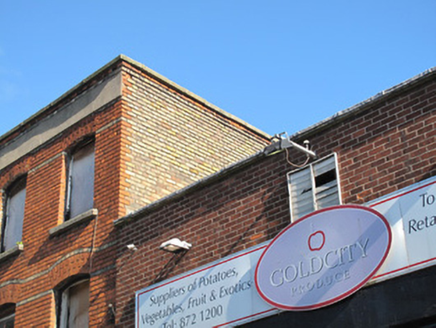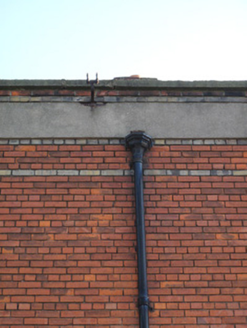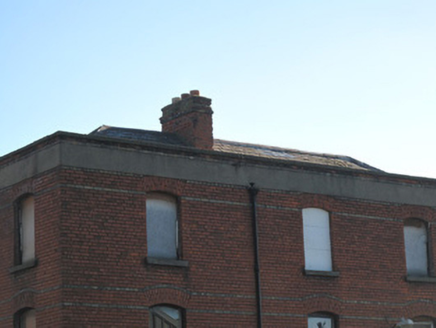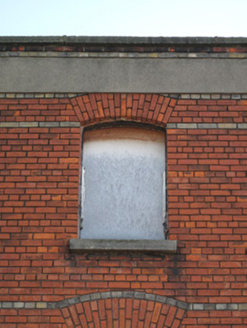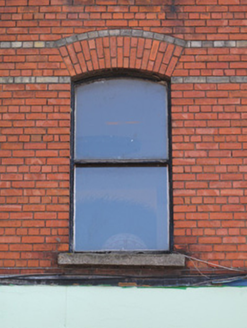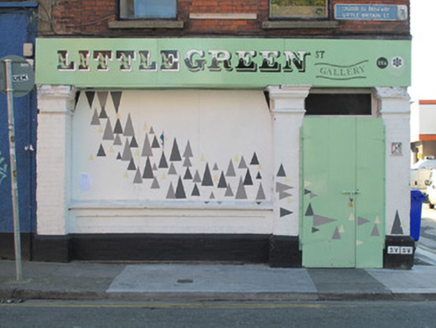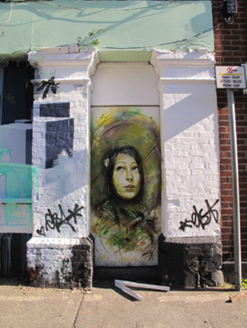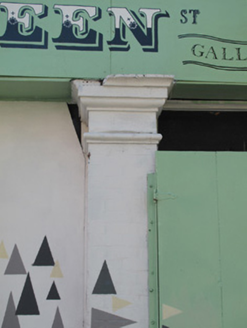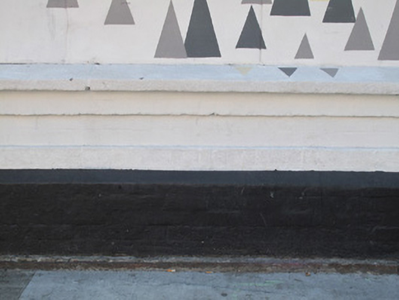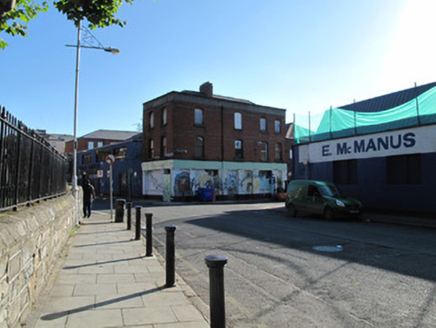Survey Data
Reg No
50070493
Rating
Regional
Categories of Special Interest
Architectural, Artistic, Social
Original Use
House
In Use As
Museum/gallery
Date
1910 - 1915
Coordinates
315227, 234572
Date Recorded
13/10/2012
Date Updated
--/--/--
Description
Corner-sited two-bay three-storey former house, built 1911, having four-bay west elevation, shopfront to both front (north) and west elevations. Now in use as art gallery. Hipped slate roof behind rebuilt red and yellow brick parapet with render platband and granite coping, terracotta ridge tiles and red brick chimneystack, cast-iron rainwater goods. Red brick laid in English Garden Wall bond, yellow brick string courses at impost level to first and second floors, and over voussoirs to first floor, yellow brick to rear (south) elevation, rendered wall to east elevation. Segmental-arched window openings having red brick voussoirs, granite sills, one-over-one pane timber sash windows, some replacement uPVC windows, some blocked openings. Shopfront comprising painted brick pilasters supporting timber fascia. Square-headed window openings with render sills and painted brick risers, blocked. Square-headed door opening to front with double-leaf steel door and overlight to porch.
Appraisal
Now isolated as an historic building by more recent buildings surrounding it, this house is an interesting surviving example of its type in the area. Thom’s Directory of 1850 lists it as the residence of David Todd, Vintner, and it was rebuilt in 1911 by Kaye-Parry & Ross. The use of polychrome brick enlivens the façade, as well as placing the new building within a late nineteenth/early twentieth century context when a variety of brick colours became more widely produced. The shopfront provides a commercial context for the building, and the carved brick to the pilasters is testament to the skill of contemporary brickworkers.
