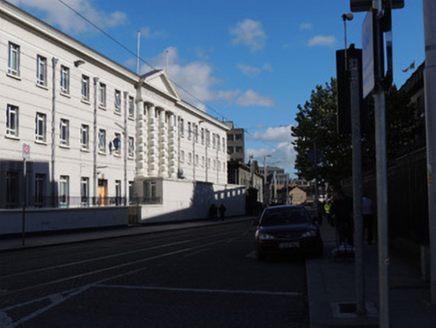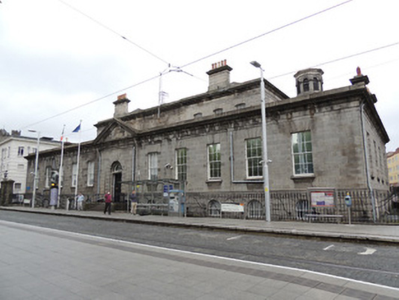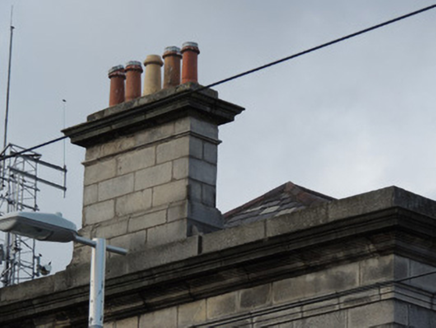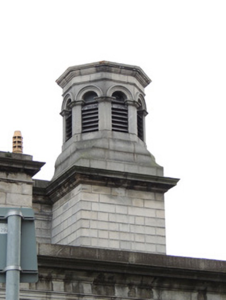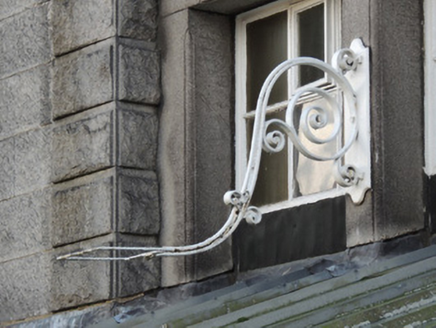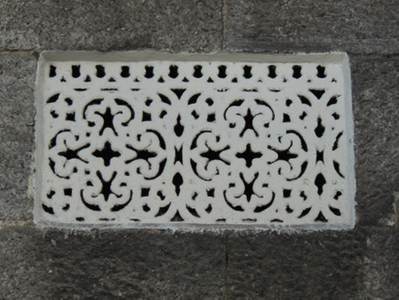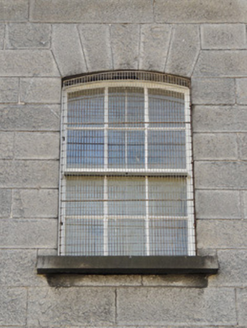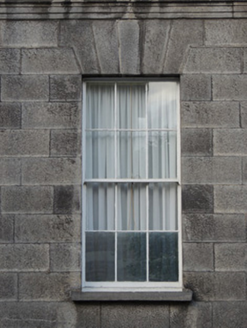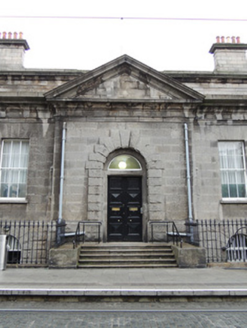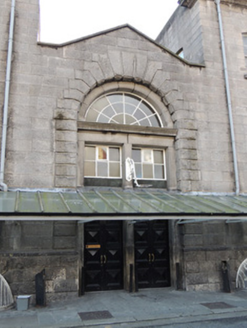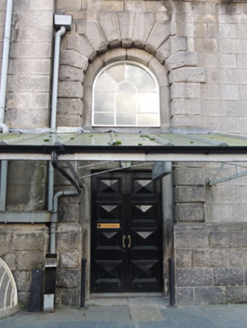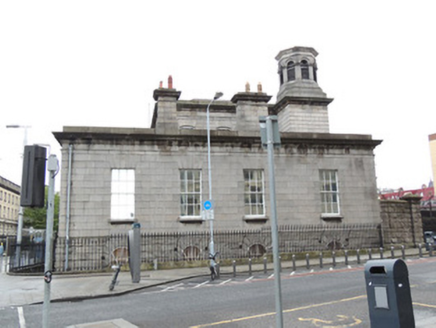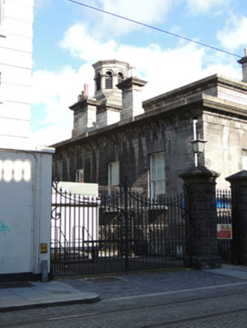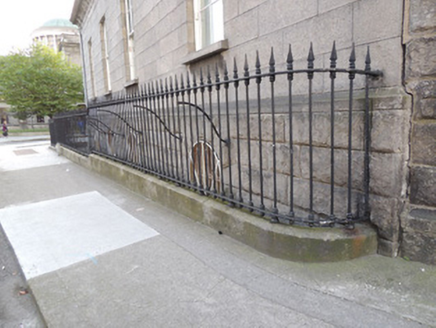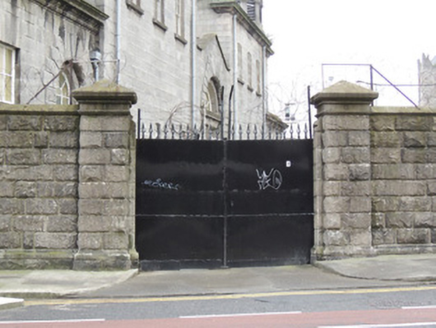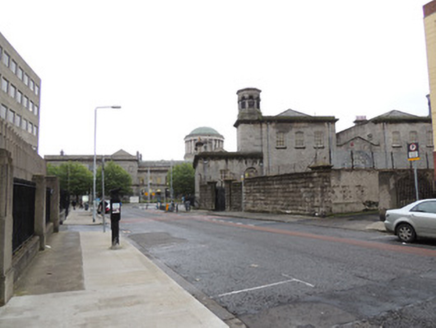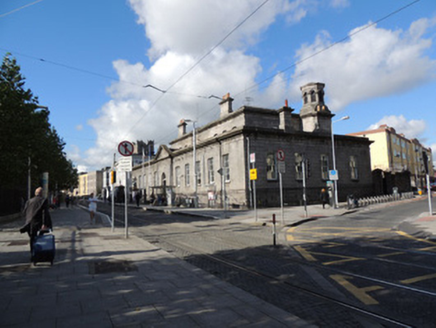Survey Data
Reg No
50070491
Rating
Regional
Categories of Special Interest
Architectural, Artistic, Historical, Social
Previous Name
Central Police Court
Original Use
Court house
In Use As
Court house
Date
1860 - 1870
Coordinates
315032, 234342
Date Recorded
08/10/2012
Date Updated
--/--/--
Description
Freestanding eleven-bay single-storey court house over raised basement, built c.1865, having pedimented breakfront to front (south) elevation, two three-bay double-height courtroom blocks, with square-plan ventilation towers having octagonal-plan lanterns to rear (north,) wrapped on three sides by single-storey block. Hipped slate roofs, cut granite parapet walls. Ashlar chimneystacks. Carved cornice and arcade to ventilation towers, louvres to arches. Cast-iron rainwater goods. Ashlar granite walls with carved entablature with overhanging cornice, plinth course and rock-faced rusticated walls to basement. Cast-iron lamp-holder to first floor of rear (north) elevation, cast-iron wall-vents to ground floor. Segmental-headed window openings to upper level, and square-headed window openings to ground floor, each having cut stone voussoirs and sills, and six-over-six pane timber sash windows. Round-headed window openings to basement, having rusticated stone voussoirs, cut stone sill, and fixed window, guarded by cast-iron railings. Round-headed carved granite door surround to front pediment, with rusticated voussoirs, double-leaf timber panelled door, cut limestone lintel and plain overlight, opening to granite platform and five granite steps. Central paired door opening to rear elevation under gable, having paired timber panelled doors with overlights, set in cut granite door surrounds, both set within single round-arched opening with spoked fanlight, carved cornice, and rock-faced rusticated quoins. Square-headed door openings to either end of rear elevation, having double-leaf timber panelled doors, with round-headed window above, the whole set within rock-faced rusticated granite surround. Cast-iron railings on plinth wall to basement area to east and south of building, with wrought-iron supports to walls. Rusticated stone wall to north-east of site with square-profile piers to recent steel gates. Gate opening to west of court house to Chancery Street, having recent pedestrian gate flanked by square-plan rusticated piers, cast-iron lamp to one pier.
Appraisal
The Central Police Court was probably designed by Trevor Enoch Owen, assistant architect to the Board of Works, under the direction of James Higgins Owen. It contains two double-height courtrooms indicated by a ventilating tower at each end. The court house is neighboured to the west by Bridewell Garda Station and access between the buildings is via a covered walkway within the secure gates. The building is constructed of Wicklow granite giving an impression of strength, solidity, and permanence. The carved door surrounds and cornice show the skill of nineteenth-century stonemasons, and enhance and emphasise the formal properties of the building. The former Pill Lane, shown on the first edition 6 inch Ordnance Survey map, was realigned and renamed as Chancery Street.
