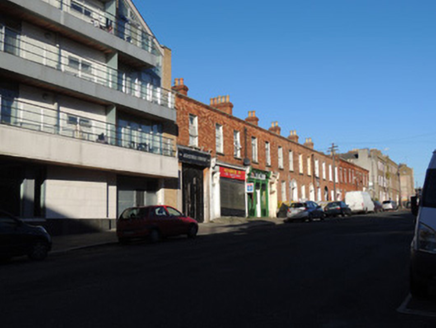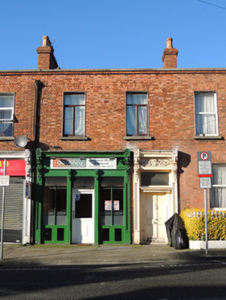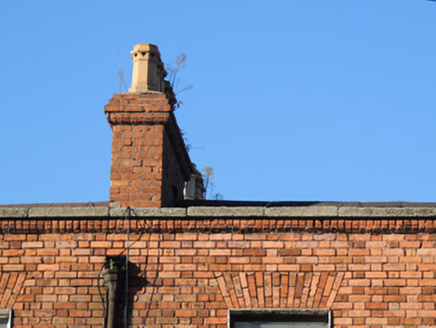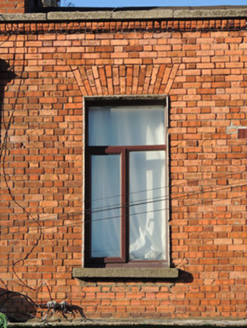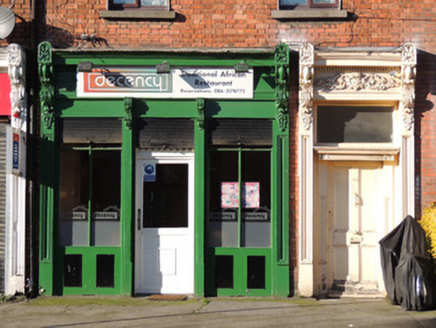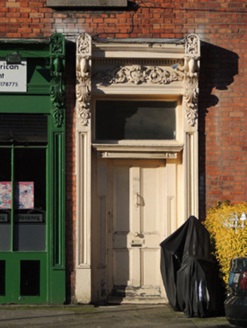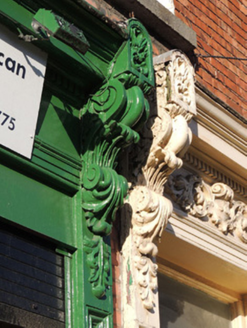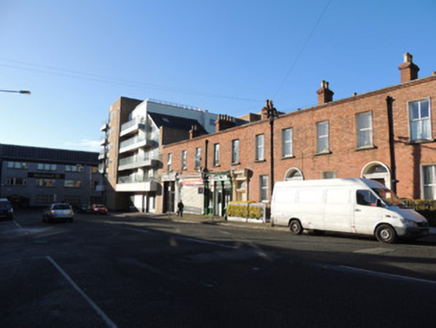Survey Data
Reg No
50070457
Rating
Regional
Categories of Special Interest
Architectural, Artistic, Social
Original Use
Shop/retail outlet
In Use As
Restaurant
Date
1860 - 1880
Coordinates
315257, 235126
Date Recorded
25/11/2012
Date Updated
--/--/--
Description
Terraced two-bay two-storey over basement former shop, built c.1870, with shopfront to front (east) elevation. Now in use as restaurant. M-profile hipped slate roof, having brick chimneystacks on party walls. Moulded brick eaves course and granite coping to parapet. Shared cast-iron rainwater goods. Red brick walls laid in Flemish bond. Square-headed window openings with red brick voussoirs and cut granite sills, replacement timber casement windows. Carved timber shopfront, having timber fascia and dentillated cornice flanked by ornately carved consoles over engaged panelled pilasters. Half-glazed timber panelled door flanked by timber framed display windows over plain stall riser. Square-headed door opening to north of shopfront, having decorative carved timber door surround with ornate consoles, dentillated cornice and carved swag to frieze, timber panelled door with plain overlight.
Appraisal
This terrace was built late in the development of Mountjoy Street, which was begun c.1820. The carved timber shopfront is indicative of the high quality craftsmanship of the late nineteenth-century, and its setting it enhanced by a similar shopfront to no.39 to the south. The composition of shopfront with matching hall door is typical of the era when shopkeepers and merchants lived over their premises. The doorcase is particularly elaborate, and combines a more restrained door surround within the elaborate foliate one. Though the windows have been replaced, this well-composed building maintains the parapet height and fenestration arrangement of its neighbouring buildings, contributing positively to the horizontal aspect of the streetscape.
