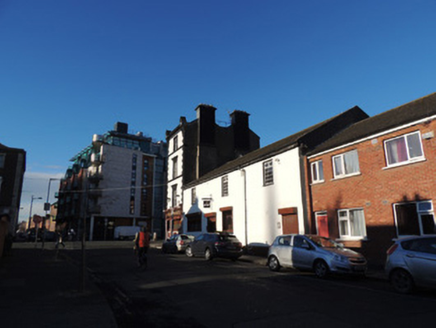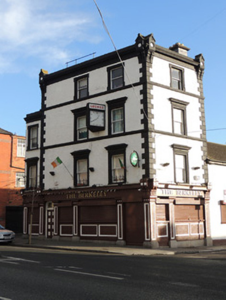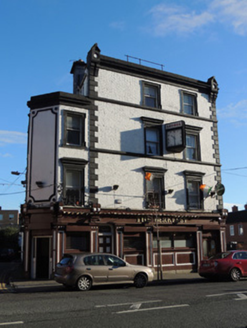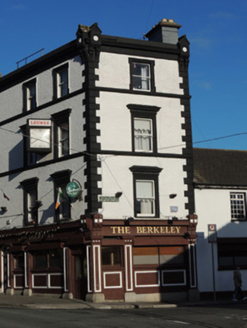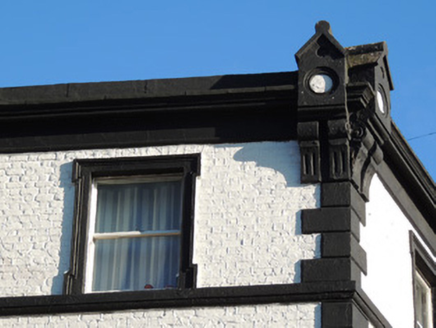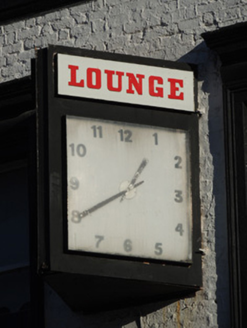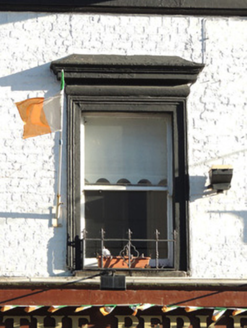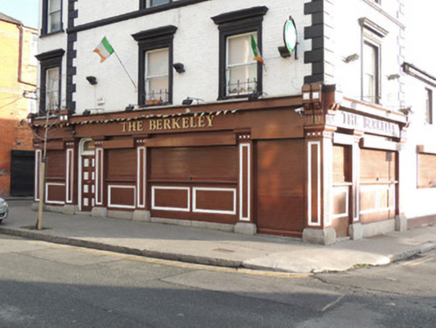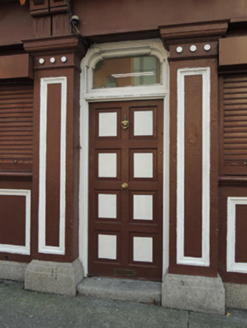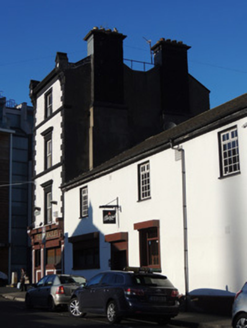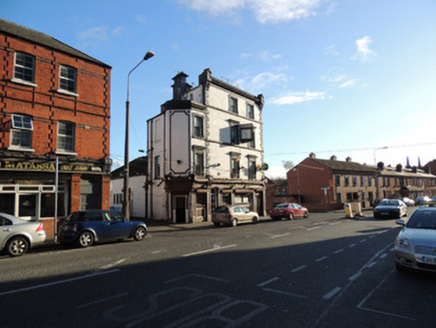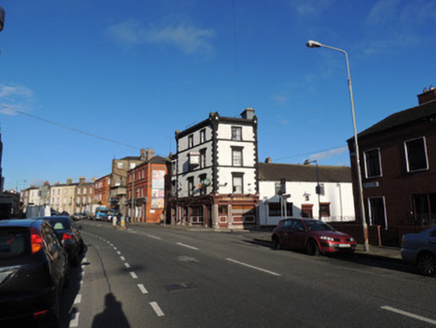Survey Data
Reg No
50070447
Rating
Regional
Categories of Special Interest
Architectural, Artistic, Social
Original Use
Public house
In Use As
Public house
Date
1810 - 1830
Coordinates
315390, 235364
Date Recorded
25/11/2012
Date Updated
--/--/--
Description
Corner-sited attached two-bay four-storey public house, built c.1820, with canted corner, shopfronts to both front (west) and south elevations, and two-storey extension to rear. Single-bay three-storey addition to north elevation. M-profile pitched slate roof, hipped to west, having painted moulded render parapet and gabled finials to corners of parapet. Two rectangular-profile rendered chimneystacks on rear elevation. Painted brick walls laid in Flemish bond, having painted quoins. Rendered walls to rear elevation. Street sign to first floor of south elevation to Wellington Street Lower. Late twentieth-century clock to second floor of front elevation. Square-headed window openings with painted moulded window surrounds, painted render sill course to second and third floors. One-over-one pane timber sash windows throughout. Painted rendered shopfront, having square piers with cut granite bases, supporting fascia and cornice with carved brackets. Square-headed display windows, shuttered, with panelled stall risers on cut granite plinth. Shoulder-arched door opening to west elevation, having timber panelled door, plain overlight, and granite step. Square-headed door openings to north-west corner bay and to south end of west elevation, that to south having half-glazed double-leaf door with pointed arch motif.
Appraisal
Elaborate stone detailing to the fine shopfront enlivens the façade and adds textural interest to the streetscape, while moulded window surrounds are used to good effect to enhance and articulate the upper floors. It appears as early as 1840 in Thom's Directory as the property of James Sinnott, provisions dealer, while its late nineteenth-century character, with single-pane sash windows and render decoration, is derived from a later remodelling. It was the premises of James Dodd Family Grocer and Wine Merchant in the late nineteenth century. Prominently sited, this elegantly proportioned facade contributes positively to both Mountjoy Street and Wellington Street Lower. The beginnings of Mountjoy Street can be noted on Corbet’s map of 1821 and the street is shown as being built on Wilson’s map of 1829.
