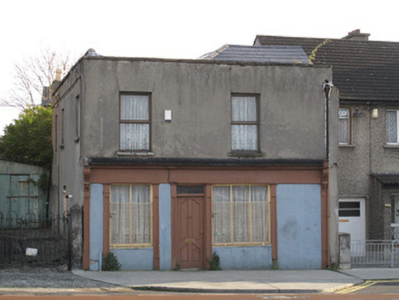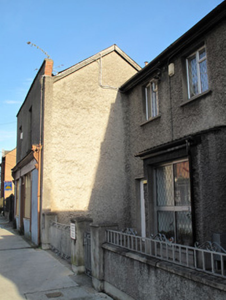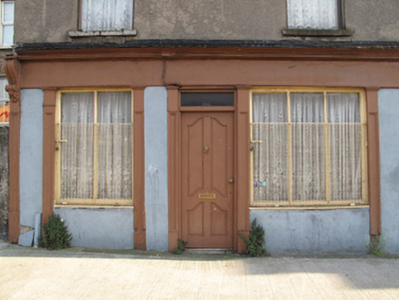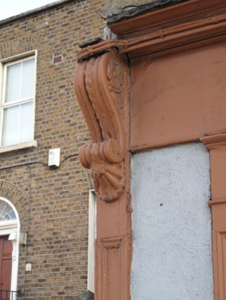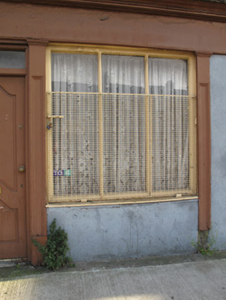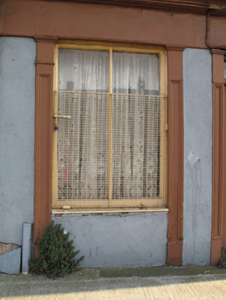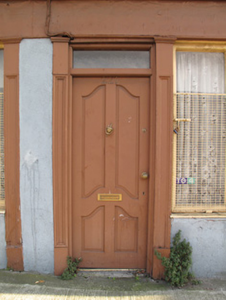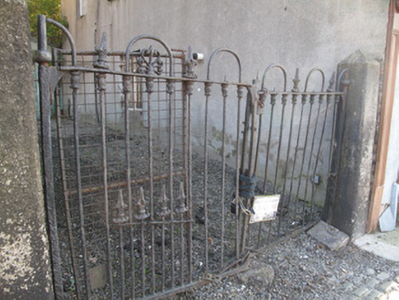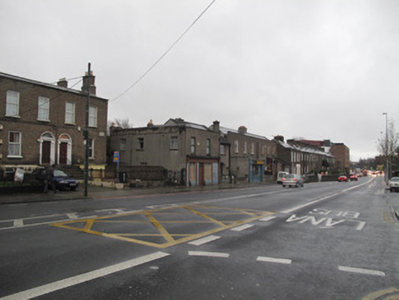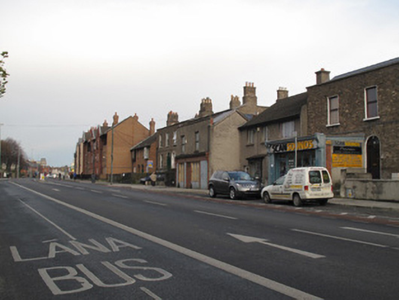Survey Data
Reg No
50070385
Rating
Regional
Categories of Special Interest
Architectural, Artistic
Original Use
House
Historical Use
Shop/retail outlet
In Use As
House
Date
1780 - 1820
Coordinates
315012, 235375
Date Recorded
29/11/2012
Date Updated
--/--/--
Description
Attached two-bay two-storey house, built c.1800, having disused shopfront to front (west) elevation. Pitched slate roof, hipped to east end, with monopitch roof to north, rendered chimneystack with clay chimneypots, raised rendered parapet having granite coping to front (west) and north elevations, cast-iron rainwater goods. Lined-and-ruled rendered walls. Square-headed window openings with raised render reveals, painted masonry sills, replacement uPVC windows. Timber shopfront comprising panelled pilasters supporting fascia and cornice, flanked by scrolled consoles, square-headed bipartite and tripartite timber-framed display windows on render risers, having steel grilles. Square-headed door opening having timber panelled door and overlight. Double-leaf cast-iron gate flanked by square-profile granite piers to yard to north of building.
Appraisal
This modestly-scaled house is distinguished by a timber shopfront which is of high quality design and execution, and places the building in an early commercial context. Skilled craftsmanship is apparent in the carved timber consoles. Standing proud of the streetline, it provides a contrast to the predominant domestic character of the streetscape.

