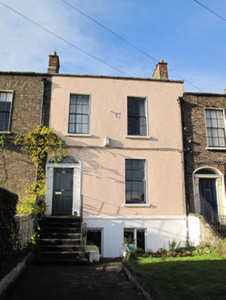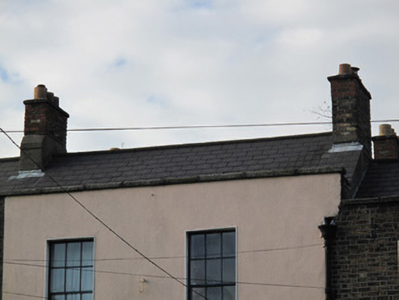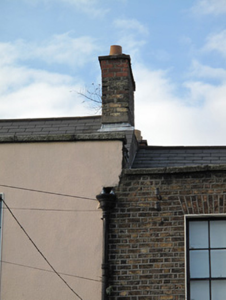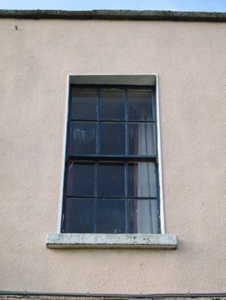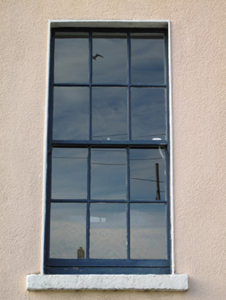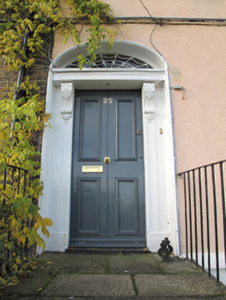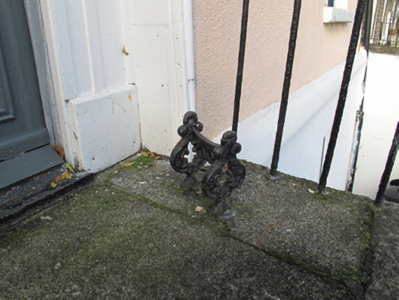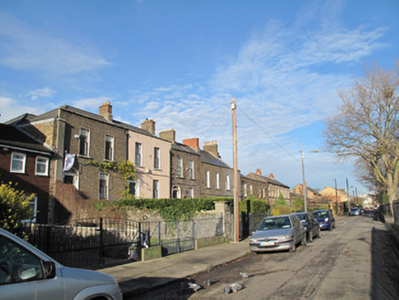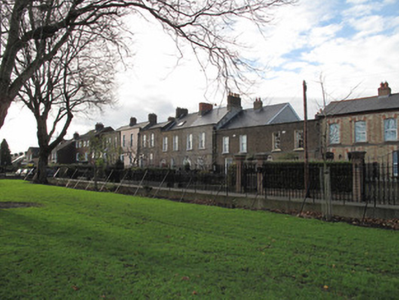Survey Data
Reg No
50070382
Rating
Regional
Categories of Special Interest
Architectural, Artistic
Original Use
House
In Use As
House
Date
1800 - 1840
Coordinates
315054, 235437
Date Recorded
29/11/2012
Date Updated
--/--/--
Description
Terraced two-bay two-storey over basement house, built c.1820. M-profile pitched artificial slate roof, rendered parapet wall with granite coping, red brick chimneystacks and cast-iron rainwater goods. Rendered walls having painted masonry plinth course over basement to front (east) elevation. Square-headed window openings with raised render reveals, painted masonry sills and six-over-six pane timber sash windows. Replacement uPVC window to basement. Elliptical-arched door opening having moulded masonry surround, render doorcase having scrolled consoles and panelled cornice, cobweb fanlight, granite platform with cast-iron bootscrape and granite steps, flanked by wrought-iron railings. Cast-iron railings on painted masonry plinth wall to front, double-leaf metal gates.
Appraisal
This building displays a regularity of design and proportion which can be seen in the arrangement of fenestration and doorcases, and is characteristic of architecture of this era. Timber sash windows are retained, contributing to the character and charm of the composition. A render doorcase and spoked fanlight provide decorative interest. Although Phibsborough had been developing as a residential suburb since the late eighteenth century, the construction of the Royal Canal in the early nineteenth century provided an impetus for the construction of fine residential houses such as this.

