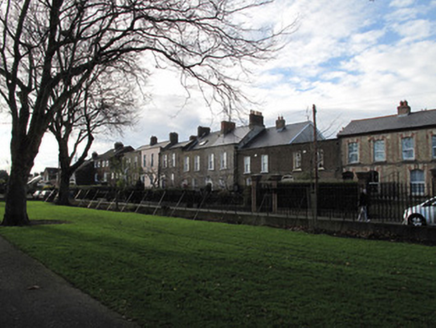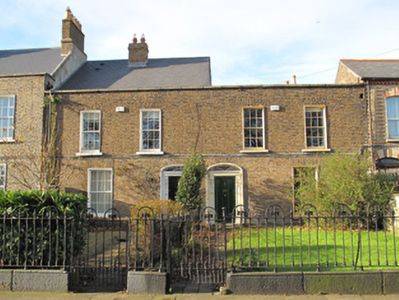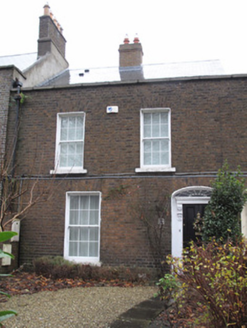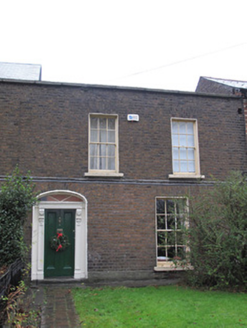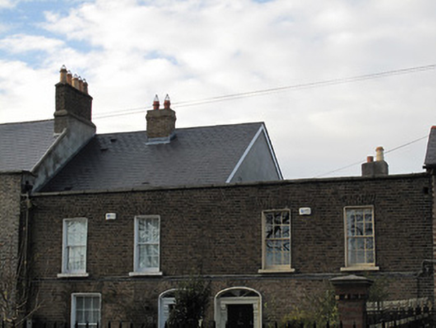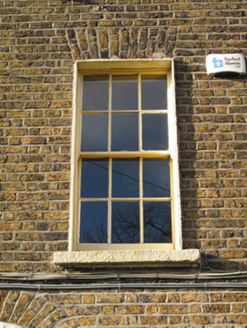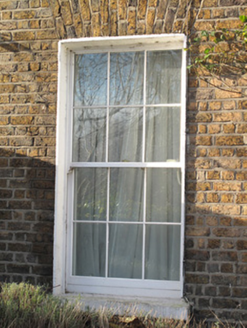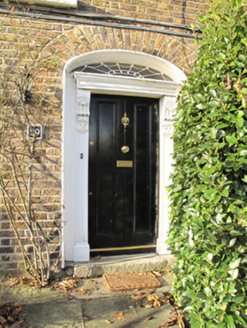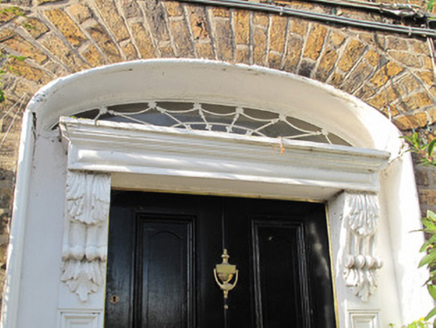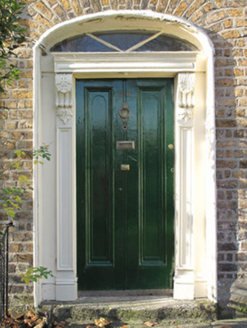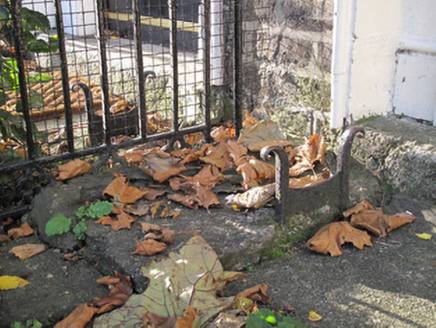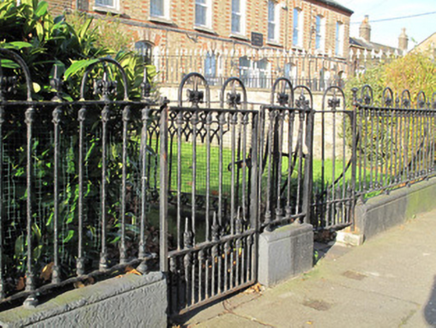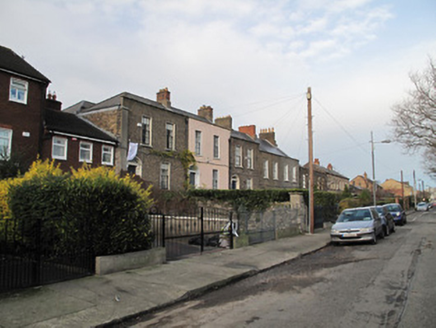Survey Data
Reg No
50070380
Rating
Regional
Categories of Special Interest
Architectural, Artistic
Original Use
House
In Use As
House
Date
1800 - 1840
Coordinates
315057, 235467
Date Recorded
29/11/2012
Date Updated
--/--/--
Description
Pair of attached two-bay two-storey houses, built c.1820. Rebuilt pitched artificial slate roof to No.29, flat roof to No.30, raised brown brick parapet with granite coping, brown brick chimneystacks having some clay chimneypots. Brown brick laid in Flemish bond to walls, render plinth course. Square-headed window openings, brown brick voussoirs, raised render reveals, painted masonry sills, six-over-six pane timber sash windows. Elliptical-arched door openings, each with brown brick voussoirs, moulded masonry surround, render doorcase with scrolled consoles and carved cornice, spoked fanlight over timber panelled door, granite steps having cast-iron bootscrape. Front gardens with cast-iron railing between. Cast-iron pedestrian gates with matching railings on painted masonry plinth wall to front boundary.
Appraisal
The buildings in this terrace display a regularity of design and proportion which can be seen in the arrangement of fenestration and doorcases, and is characteristic of architecture of this era. Timber sash windows are retained throughout, contributing to the character and charm of the composition. Well-composed doorcases and spoked fanlights provide artistic interest. The construction of the Royal Canal in the early nineteenth century provided an impetus for the construction of fine terraces such as this in Phibsborough.
