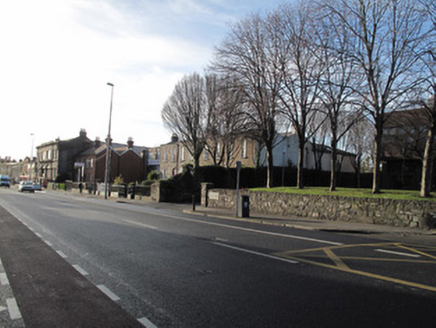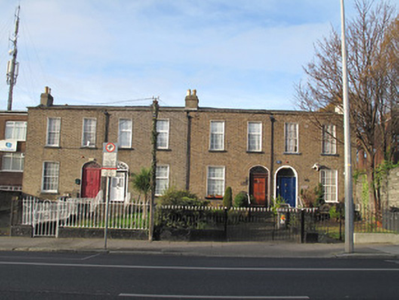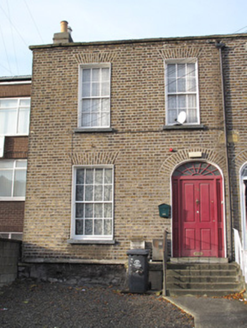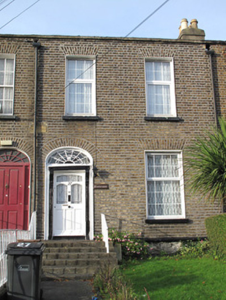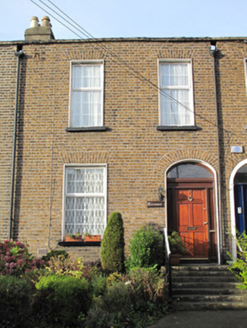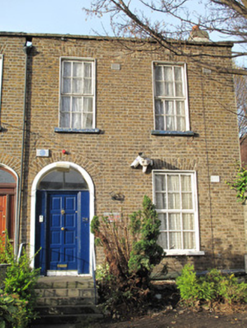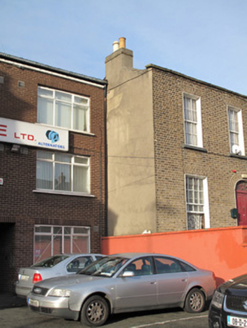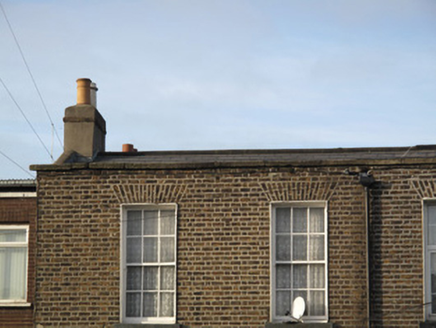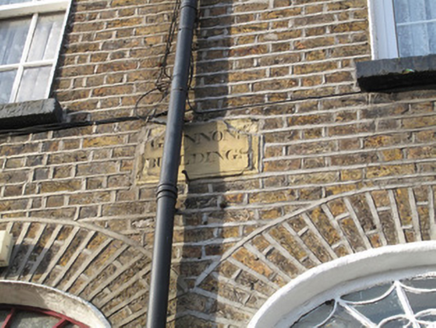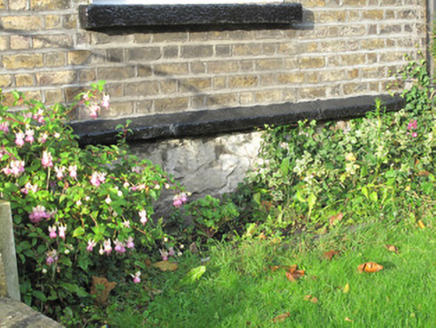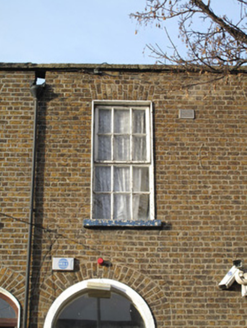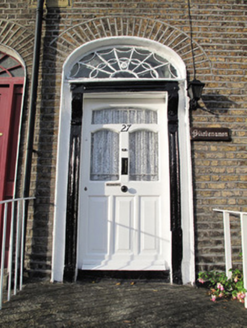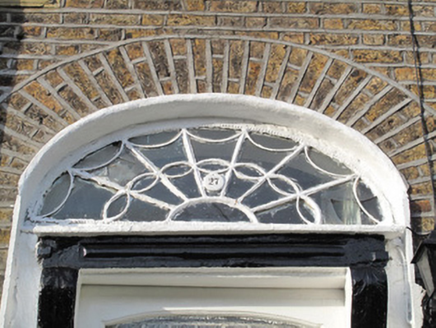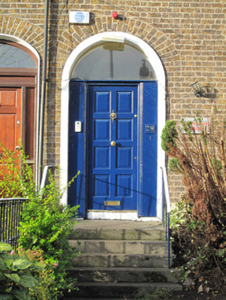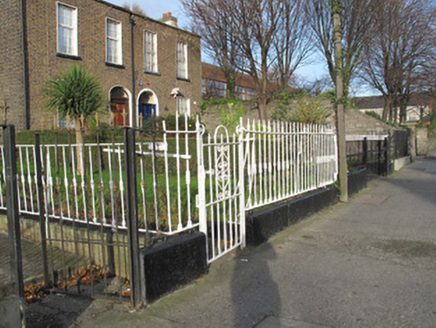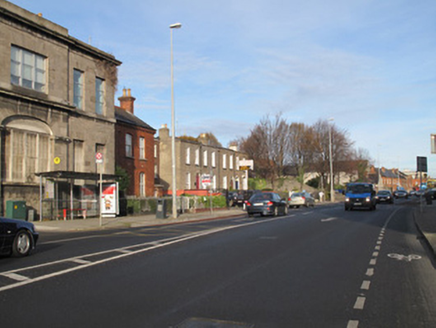Survey Data
Reg No
50070376
Rating
Regional
Categories of Special Interest
Architectural, Artistic
Original Use
House
In Use As
House
Date
1820 - 1840
Coordinates
314971, 235487
Date Recorded
29/11/2012
Date Updated
--/--/--
Description
Terrace of four two-bay two-storey houses over basements, built c.1830. Pitched slate roof, raised yellow brick parapet wall with granite coping, terracotta ridge tiles, rendered chimneystacks having clay chimneypots. Yellow brick, laid in Flemish bond, to walls, carved granite plinth course over rendered or rubble stone walls to basement areas to front (east) elevation. Inscribed render name plaque to front of Nos.26/27: ‘GANNONS BUILDINGS’. Rendered wall to south elevation. Square-headed window openings, raised render reveals, painted masonry sills, timber sash windows to No.26: six-over-six pane to first floor, eight-over-eight pane to ground floor, replacement uPVC and timber-framed windows otherwise. Elliptical-arched door openings to No. 26, No.27, and No.28 with yellow brick voussoirs, moulded masonry surrounds, spoked fanlights. Doorcase to No.27 comprising panelled pilasters and scrolled consoles supporting lintel cornice, half-glazed timber panelled door. Round-arched door opening to No.29, yellow brick voussoirs, render surround, plain fanlight. Timber panelled doors opening onto render platforms, rendered steps to front, flanked by wrought-iron handrails. Wrought-iron pedestrian gates having matching railings on painted masonry plinth wall to front.
Appraisal
This short terrace shares a fenestration pattern and parapet height, enhancing the horizontal aspect of the streetscape. A regularity of design and proportion can seen in the even arrangement of fenestration and doorcases. Their form and scale are in keeping with those of the streetscape, contributing to a positive overall effect. Some timber sash windows and spoked fanlights are retained, adding a patina of age and enhancing the overall architectural value of the composition. According to the Dublin Street Directory of 1862, Gannon’s buildings were then numbered 9-12 and among its occupants are Mr Henry Gannon and Redmond Thomas O’Beirne, a coach painter.
