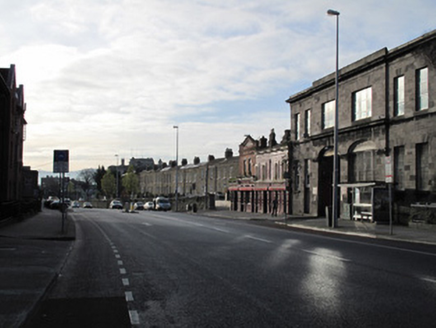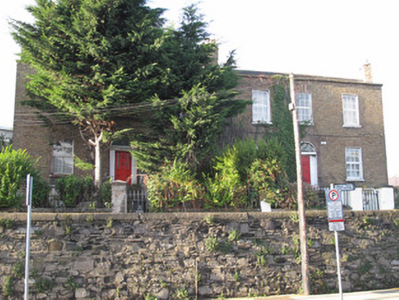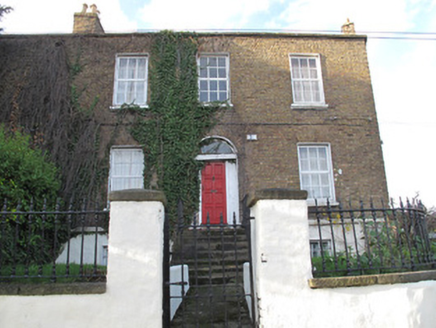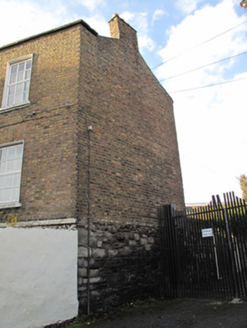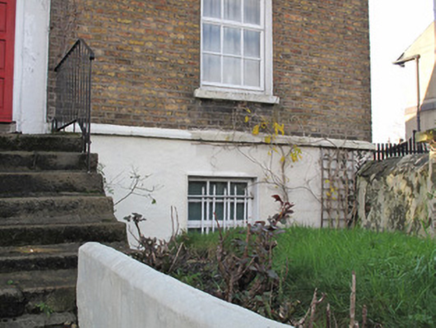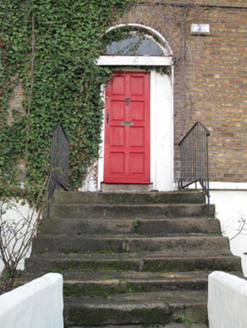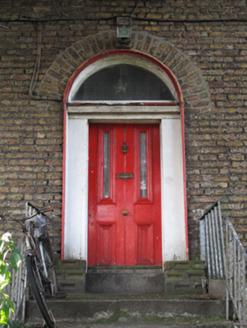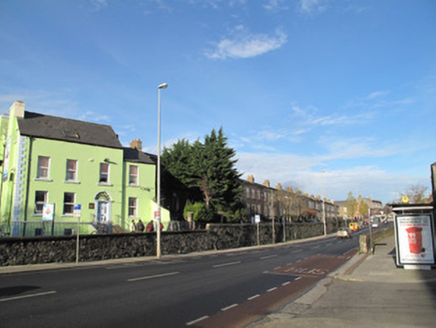Survey Data
Reg No
50070372
Rating
Regional
Categories of Special Interest
Architectural
Original Use
House
In Use As
House
Date
1800 - 1840
Coordinates
314982, 235271
Date Recorded
29/11/2012
Date Updated
--/--/--
Description
Pair of semi-detached three-bay two-storey houses over raised basement, built c.1820. Pitched roof, hidden behind raised red brick parapet with granite coping to front (east) elevation, yellow brick chimneystacks having clay chimneypots, cast-iron rainwater goods. Yellow brick, laid in Flemish bond, to walls, partially rebuilt to No.3. Carved granite plinth course over rendered walls to basement area to front. Snecked rubble calp limestone to basement area to north elevation. Square-headed window openings, raised render reveals, painted masonry sills, four-over-four pane timber sash windows to No.3, replacement uPVC windows to No.4. Cast-iron railings to basement window to No.4, steel grille to basement window to No.3. Round-arched door opening to each, yellow brick voussoirs, lintel, plain fanlight, and timber panelled door, that to no.3 having glazed panels. Cast-iron pedestrian gate flanked by square-profile rendered piers, matching railings on rendered plinth wall with granite coping, to front.
Appraisal
Though simply composed, these buildings have a regularity of design and proportion, seen in the even arrangement of fenestration and doorcases. Their form and scale are in keeping with the other houses in the streetscape, contributing to a distinctive historic character.
