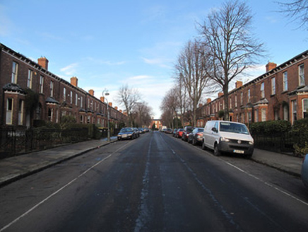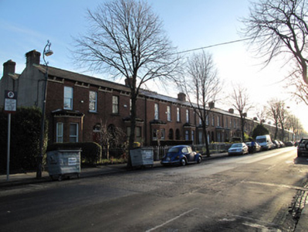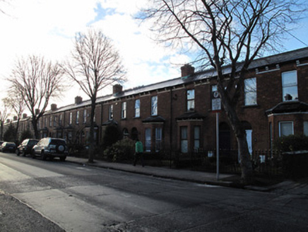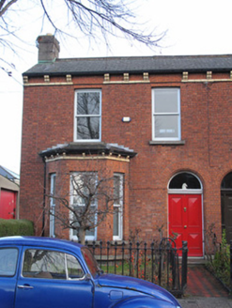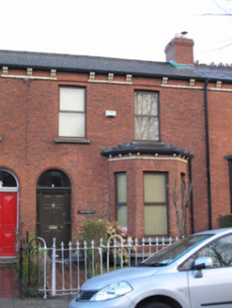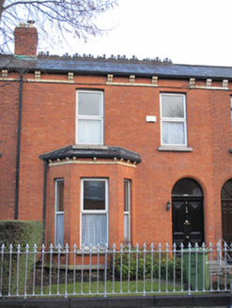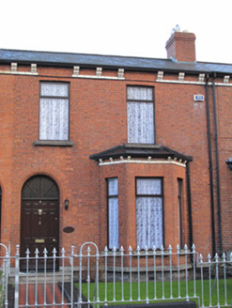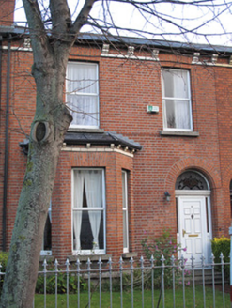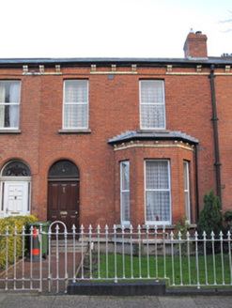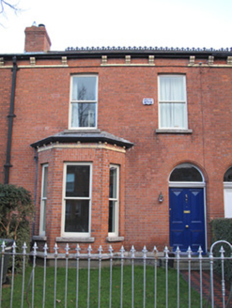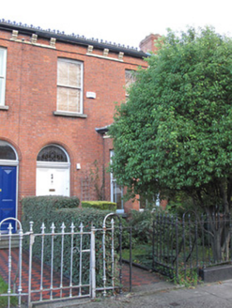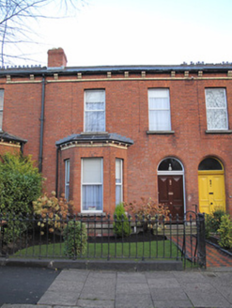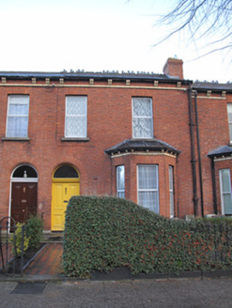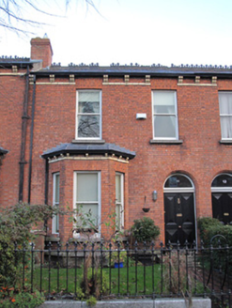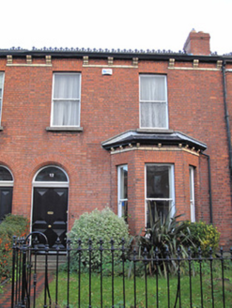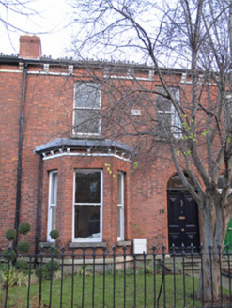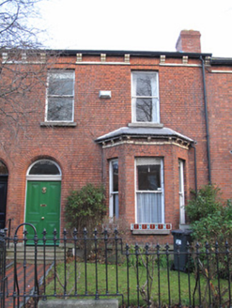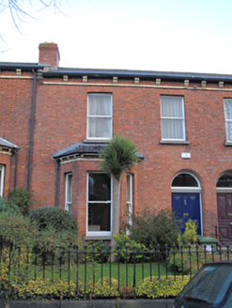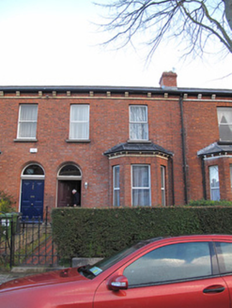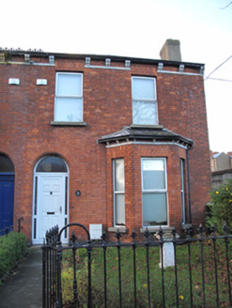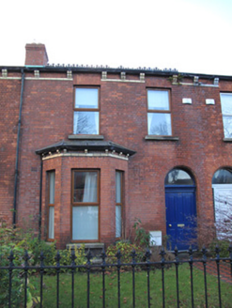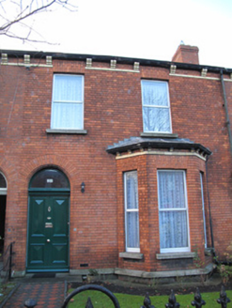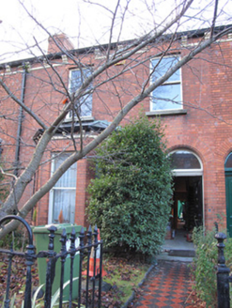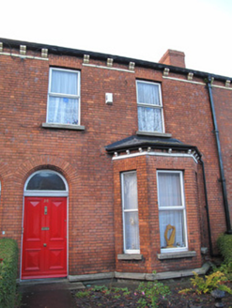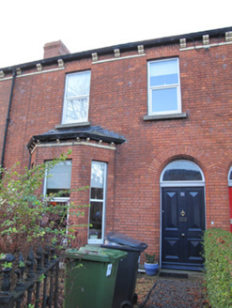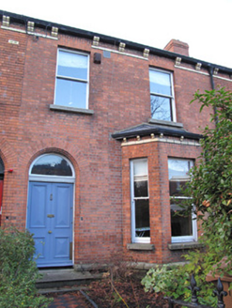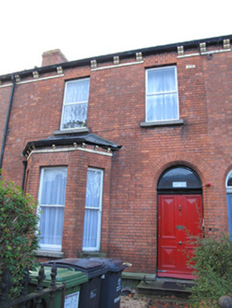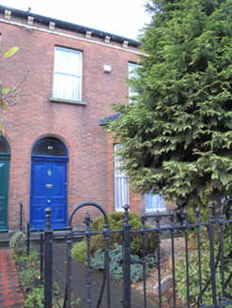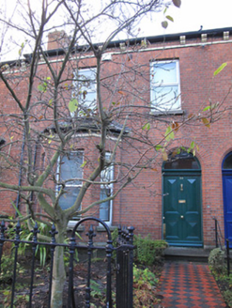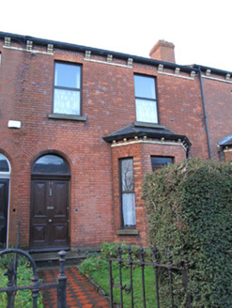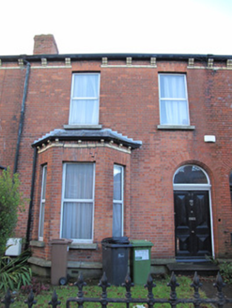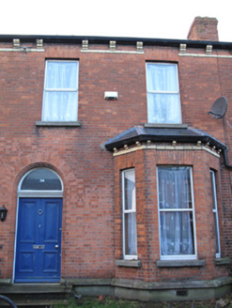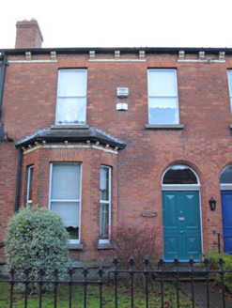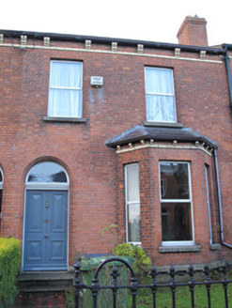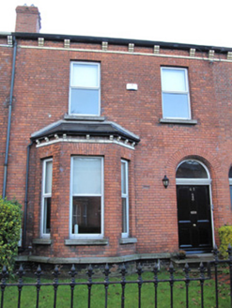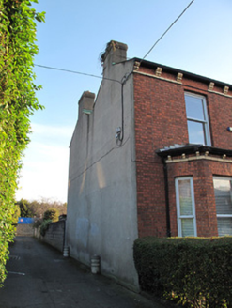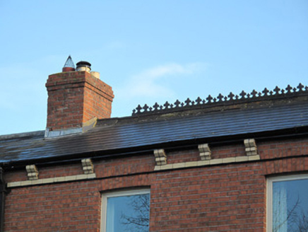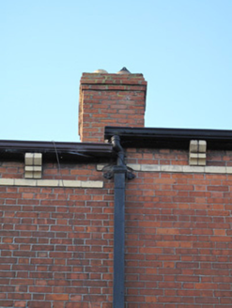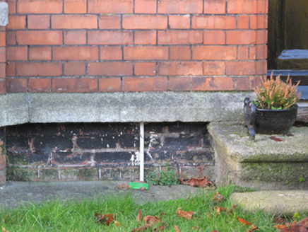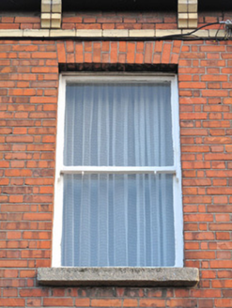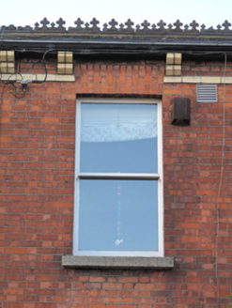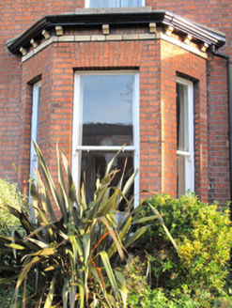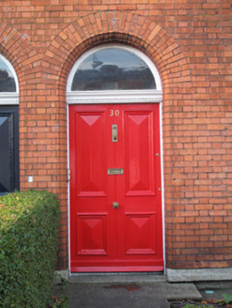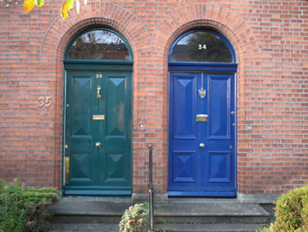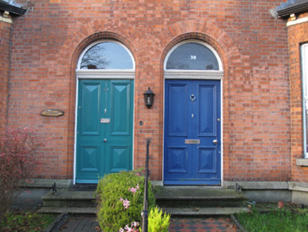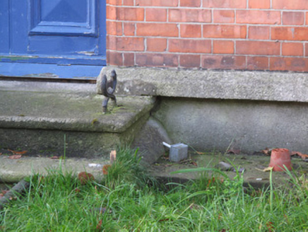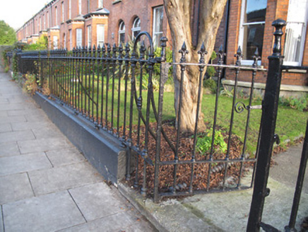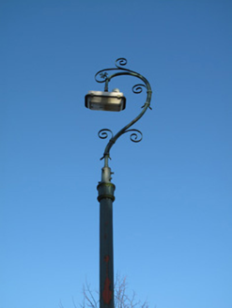Survey Data
Reg No
50070364
Original Use
House
In Use As
House
Date
1890 - 1900
Coordinates
314589, 235587
Date Recorded
29/11/2012
Date Updated
--/--/--
Description
Terraces of thirty-two two-bay two-storey houses to east and west of street, built c.1895, having two-storey returns to rear elevations (east to east side, west to west side) and canted-bay windows with hipped roofs to front elevations. M-profile pitched slate roofs, hipped to every second party wall to rear, terracotta ridge tiles, carved yellow brick eaves corbels and string course, some cast-iron ridge cresting, red brick chimneystacks, some cast-iron rainwater goods. Red brick, laid in Flemish bond, to front elevations, carved granite string course at plinth level, rendered walls to north elevations of each terrace, yellow brick, laid in English garden wall bond, to rear elevations and returns. Square-headed window openings, red brick voussoirs, granite sills, some one-over-one pane timber sash windows, some replacement uPVC windows. Round-arched door openings to front elevations, red brick voussoirs, chamfered surround, dentillated cornice and plain fanlights over timber panelled doors, some having nosed granite steps, cast-iron bootscrapes. Some replacement uPVC or timber panelled doors, some later stained glass fanlights. Cast-iron railings on painted masonry plinth walls, with matching pedestrian gates, to front.
Appraisal
Terraces comprising similarly scaled houses, built in the latter years of the nineteenth century, that adhere to a building tradition which is typical of modestly-scaled suburban house design at this time, with the use of machine-made red brick and ornate cast-iron railings. Several houses retain their timber sash windows and elegant panelled doors, which contribute to the patina of age. Subtle decorative features, such as polychrome detailing, dentillated cornices and ridge cresting, provide visual interest and enliven the façade.
