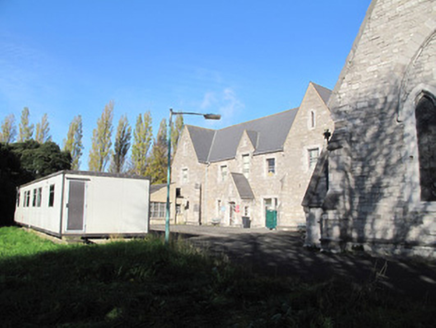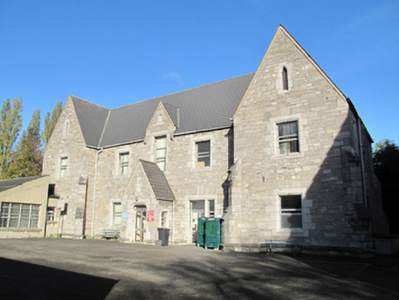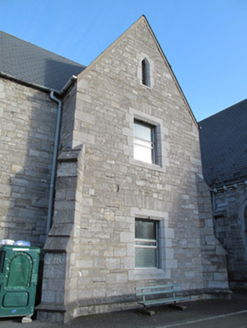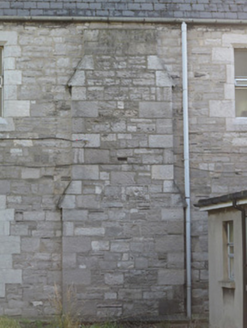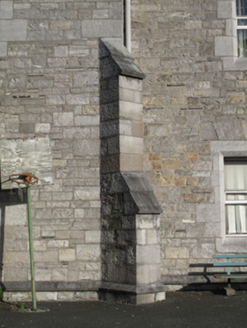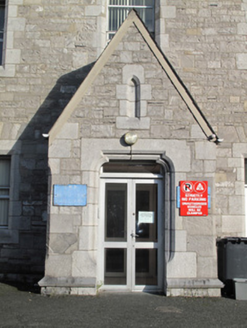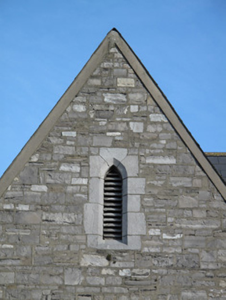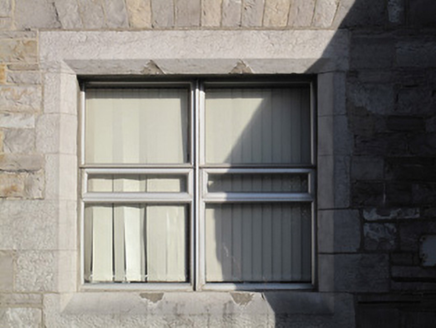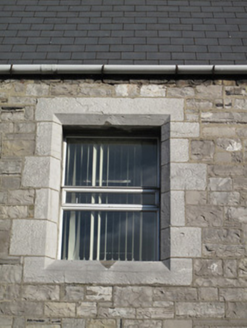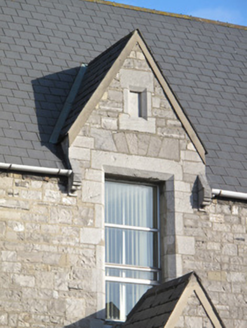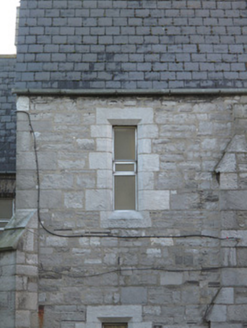Survey Data
Reg No
50070359
Rating
Regional
Categories of Special Interest
Architectural, Historical, Social
Previous Name
Richmond Lunatic Asylum
Original Use
Hospital/infirmary
Historical Use
Hospital/infirmary
In Use As
Hospital/infirmary
Date
1845 - 1855
Coordinates
314574, 235169
Date Recorded
08/11/2012
Date Updated
--/--/--
Description
Detached five-bay two-storey infirmary, built c.1850, having gabled breakfronts to either end of both front (south) and rear (north) elevation, central gabled porch to front, having half-dormer window over, central two-storey gabled return to rear. Pitched artificial slate roofs, cast-iron rainwater goods, terracotta ridge tiles. Snecked dressed calp limestone walls, block-and-start quoins, shouldered buttresses having limestone capping, limestone string course at plinth level. Stepped chimneys abutting side elevations, chimneystacks absent. Pointed arch openings to apices of end-bays, chamfered limestone surrounds and timber louvered vents. Square-headed window openings to front and side elevations with chamfered limestone surrounds, sills, calp voussoirs over. Square-headed window openings to rear elevation, red brick voussoirs and surrounds, chamfered limestone sills. Replacement aluminium windows throughout. Chamfered corners to porch. Square-headed shouldered door opening to front of porch, chamfered limestone surround, replacement double-leaf glazed aluminium door and overlight. Square-headed door opening to front, chamfered limestone surround, replacement glazed aluminium door.
Appraisal
This building is one of two matching infirmaries, one male and one female, flanking a chapel, which were the first structures to be erected on the site west of Grangegorman Lower after its acquisition by Richmond Lunatic Asylum from Lord Monck in 1836, to designs by Murray & Denny. Well-composed, its calp walls are enlivened by limestone detailing and projecting end bays which provide a pleasing symmetry to the façade. Gabled projections and buttresses are typical of the Gothic Revival style. The replication of the design to the corresponding building to the east enhances the overall symmetry of the site. The building was used as a hospital for expeditionary forces during the First World War.
