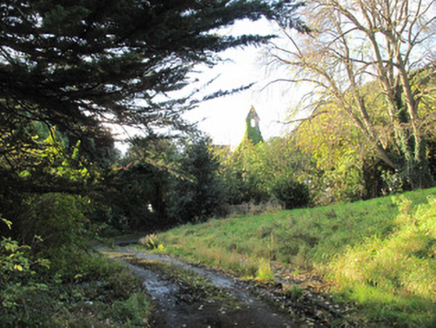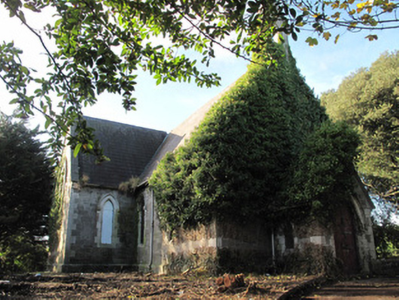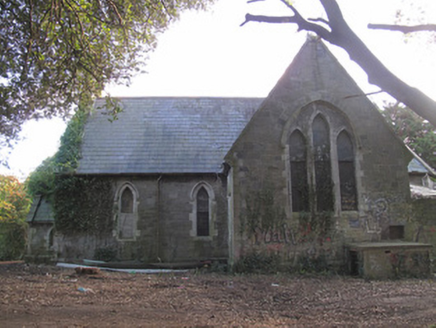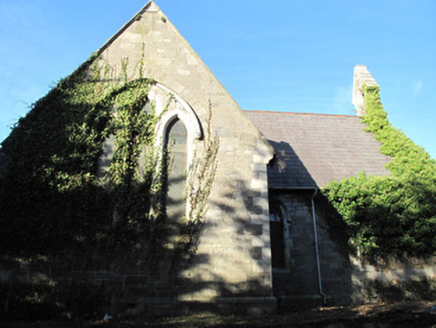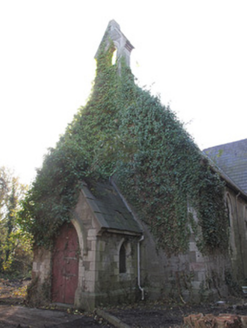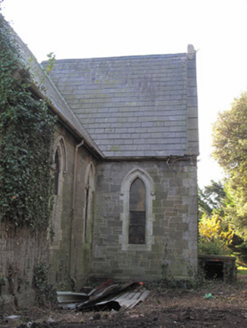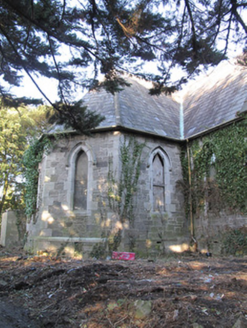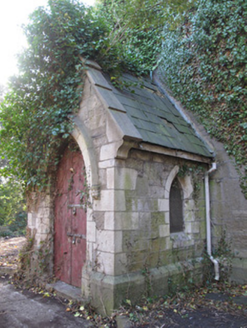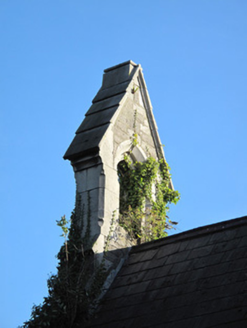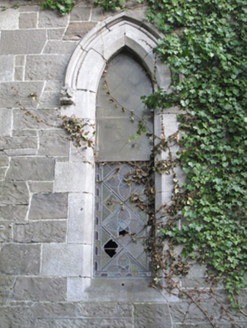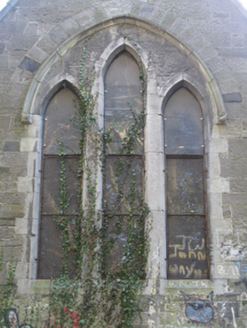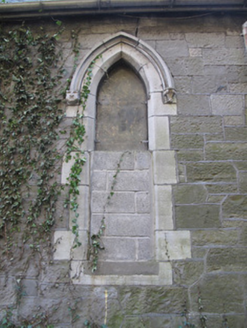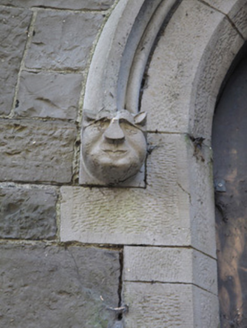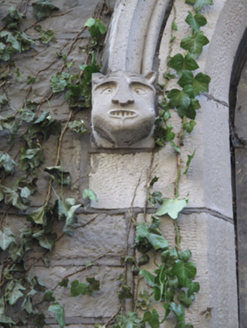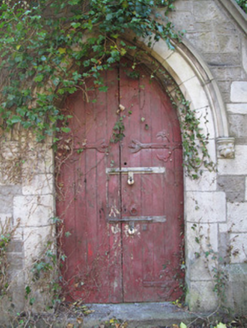Survey Data
Reg No
50070354
Rating
Regional
Categories of Special Interest
Architectural, Artistic, Historical, Social
Previous Name
Richmond District Lunatic Asylum
Original Use
Church/chapel
Date
1855 - 1865
Coordinates
314576, 235065
Date Recorded
08/11/2012
Date Updated
--/--/--
Description
Freestanding cruciform-plan Church of Ireland church, built 1860, comprising gable-fronted three-bay nave, single-bay full-height transepts to east and west elevations, canted full-height chancel to south, single-storey gable-fronted porch to front (north) of nave. Single-storey extension with hipped roof to west of chancel. Pitched slate roofs, hipped to chancel, limestone copings, terracotta ridge tiles, cast-iron rainwater goods. Gabled carved limestone bellcote to apex of front elevation. Calp limestone to walls, tooled limestone block-and-start quoins, calp limestone plinth course with carved limestone capping. Pointed arch lancet windows to east and west elevation of transepts, arranged in groups of three, having tooled limestone surrounds, chamfered mullions and sills, shared carved limestone hood mouldings terminating in carved stops, calp voussoirs, steel grilles to windows. Single lancet windows to nave, chancel, transepts and sides of porch to front, with tooled chamfered limestone surrounds and sills, carved limestone label mouldings terminating in carved corbels, some stained glass windows, some blocked. Pointed arch door opening to front, tooled chamfered limestone surround, carved limestone hood moulding terminating in carved corbels, double-leaf timber battened door, granite step.
Appraisal
This church was built on the west side of Grangegorman Lower, on land which had been purchased from Lord Monck for use as recreational gardens for the patients of the Richmond Lunatic Asylum. Designed by George Wilkinson, this building was built to serve Church of Ireland patients, who had previously used the chapel further north. Its modest form is enhanced by fine carved limestone detailing, most notably the carved figurative stops, which add unexpected character to the building. This picturesque church forms part of a group of related structures with the buildings of Saint Brendan’s Hospital to the north and east.
