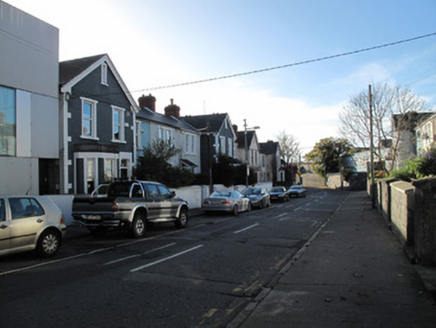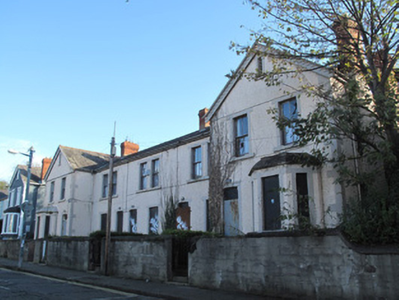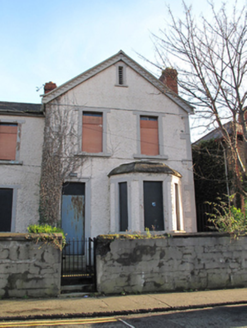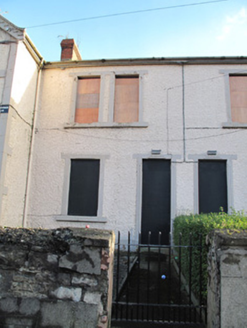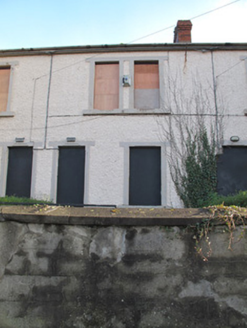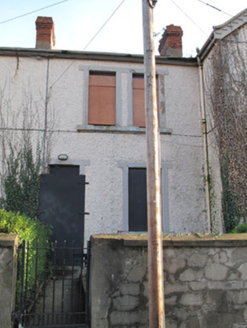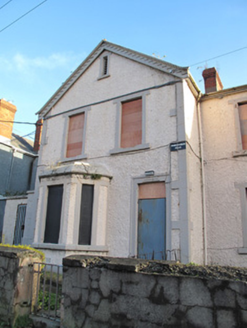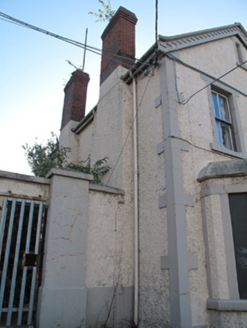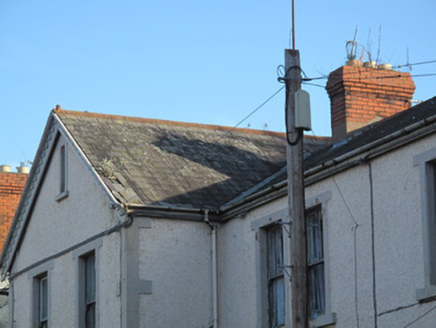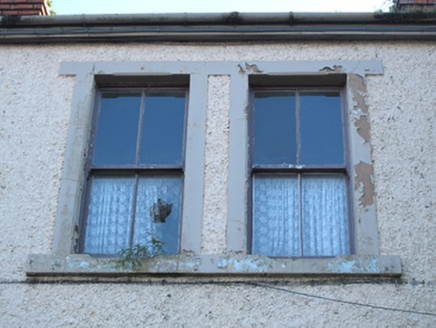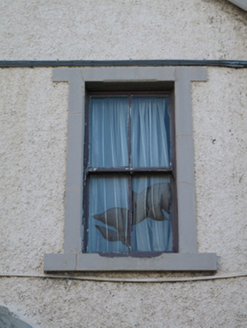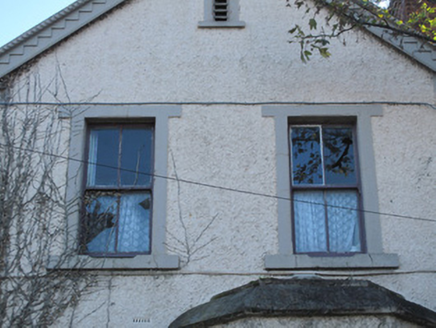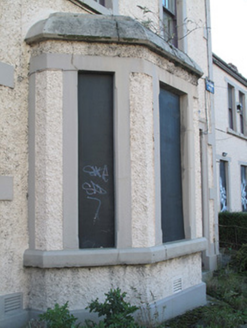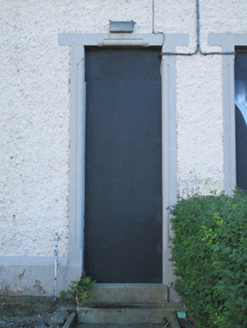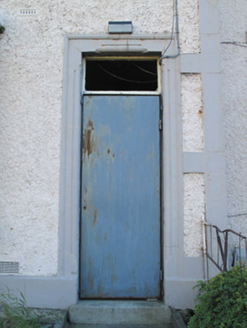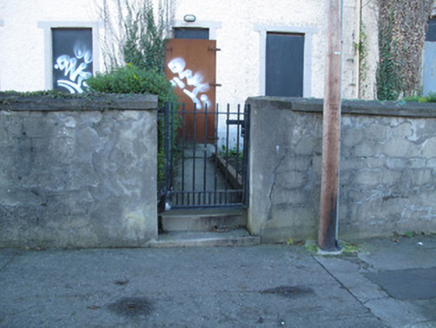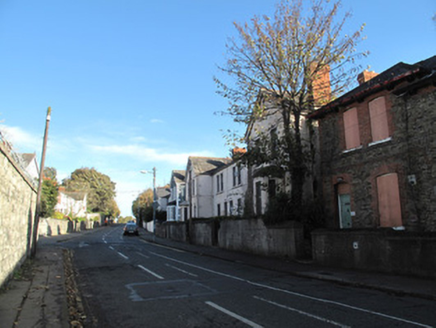Survey Data
Reg No
50070353
Rating
Regional
Categories of Special Interest
Architectural
Original Use
House
Date
1880 - 1900
Coordinates
314601, 234966
Date Recorded
29/10/2012
Date Updated
--/--/--
Description
Terrace of five two-bay two-storey houses, built c.1890, having gabled breakfronts to either end of front (west) elevation, with canted bay windows to breakfronts. Now disused. Pitched slate roofs, red brick chimneystacks, decorative timber bargeboards with nail-head moulding, terracotta ridge tiles. Cast-iron rainwater goods. Roughcast rendered walls, render plinth course, painted masonry block-and-start quoins. Chimneybreasts abutting side (north and south) elevations. Square-headed window openings, paired to centre houses, render surrounds and lintels, painted chamfered masonry sills, two-over-two pane timber sash windows to upper floors, lower windows blocked. Square-headed openings to gables, render surrounds and timber louvered vents. Square-headed door openings, painted moulded architrave surrounds, openings blocked, render steps to front. Rendered wall having single-leaf cast-iron gates to front.
Appraisal
This terrace and the adjacent terraces are built largely in the same style, suggesting that they were part of one development. They are representative of the ongoing development of urban domestic dwellings in Dublin at the turn of the twentieth century. These buildings are enhanced and enlivened by painted masonry detailing and decorative timber bargeboards, with red brick to the chimneystacks providing textural and visual contrast. Projecting end bays to the front provide a pleasing symmetry to the façade. Although this terrace is no longer in use, it retains some salient features including timber sash widows.
