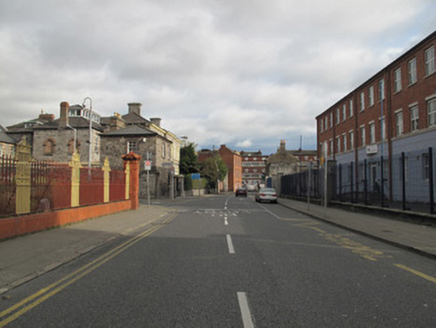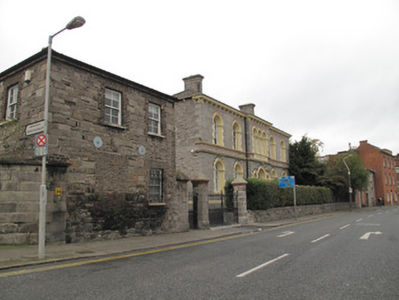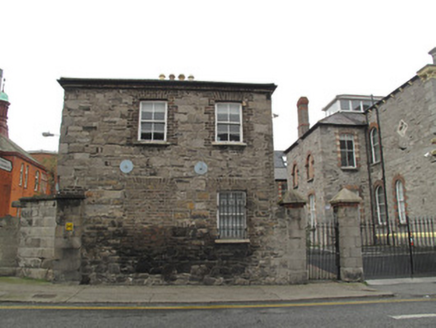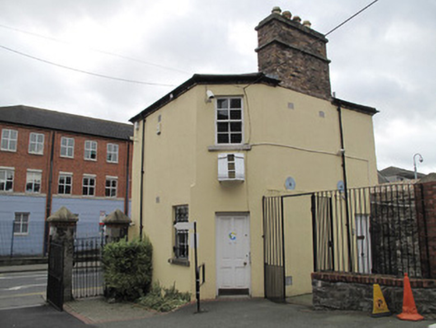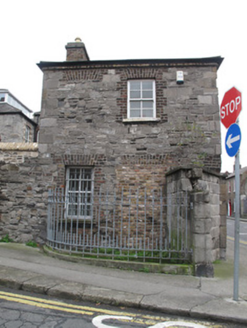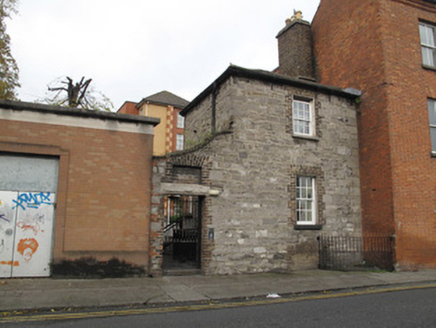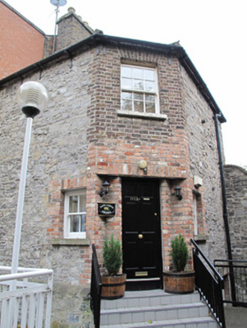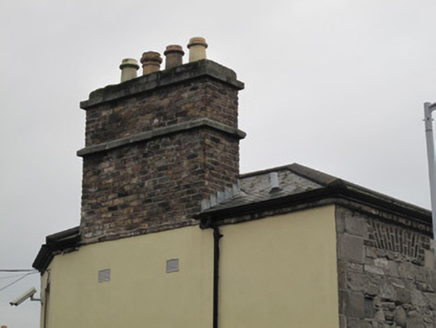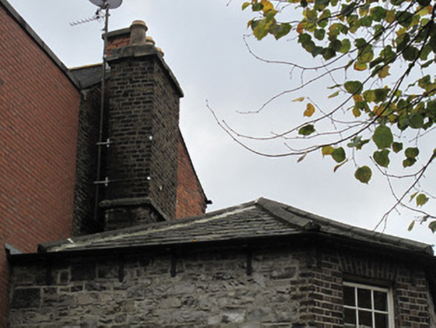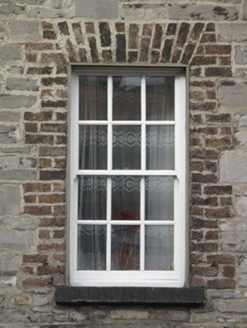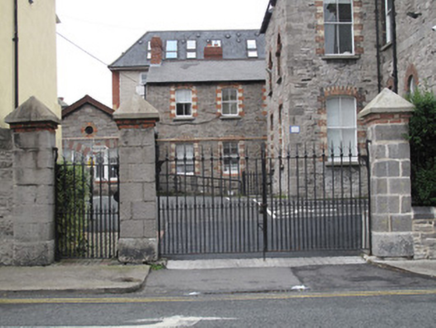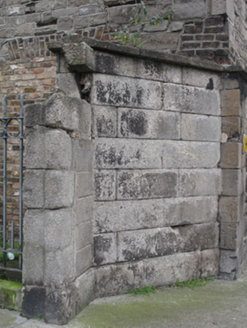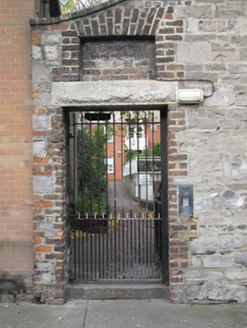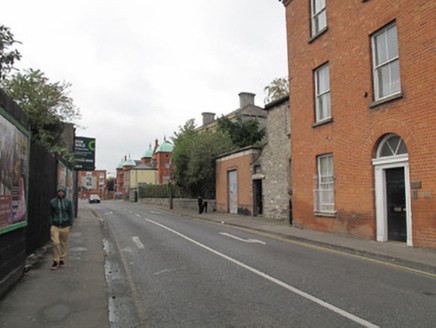Survey Data
Reg No
50070345
Rating
Regional
Categories of Special Interest
Architectural, Social
Previous Name
Saint John's Convent
Original Use
Gate lodge
In Use As
Apartment/flat (converted)
Date
1855 - 1865
Coordinates
314873, 234761
Date Recorded
29/10/2012
Date Updated
--/--/--
Description
Pair of two-storey gate lodges flanking gates and railings to Carmichael House, built c.1860, incorporating earlier fabric, comprising two-bay lodge to west and single-bay lodge to east, each having angled corner-bay to inside corner. Hipped slate roofs, red brick chimneystacks with granite banding and clay chimneypots, red brick eaves courses and cast-iron rainwater goods. Rubble calp walls, render to north and east elevation of lodge to west, render removed to other elevations. Cast-iron wall-ties. Square-headed window openings, painted masonry sills and timber sash windows: four-over-four pane to west lodge, six-over-six pane and two-over-two pane to east lodge. Openings to south elevation of west lodge and at basement level to east lodge blocked. Some cast-iron railings to ground floor windows. Square-headed door openings to corner-bay and north elevation of west lodge, timber panelled doors. Square-headed door opening to corner-bay to east lodge, rebuilt red brick surround and voussoirs, timber panelled door. Gateway adjoining east elevation of west lodge, comprising square-profile calp limestone piers having pointed capping and red brick bands, flanking double-leaf wrought-iron gate and wrought-iron pedestrian gate. Rusticated granite wall adjoining west elevation, steel railing on rendered plinth wall surrounding area to west of lodge. Rubble calp limestone boundary wall to west elevation of east lodge, red brick coping, square-headed opening with rusticated granite lintel, single-leaf steel gate. Recessed square-headed panel over.
Appraisal
This modestly-scaled pair of gate lodges provides contextual interest to the former Carmichael School of Medicine, and may have formed part of an entrance to the former “Lunatic Asylum” buildings marked on the first edition Ordnance Survey map. They are not quite symmetrically arranged relative to the Carmichael, and seem to be the corner edges of the older building. They served both an important practical function in protecting the entrance, but also were significant in implying a sense of security and status. Although they have been somewhat altered, the presence of a pair of lodges built to a similar form and plan makes a positive contribution to the streetscape.
