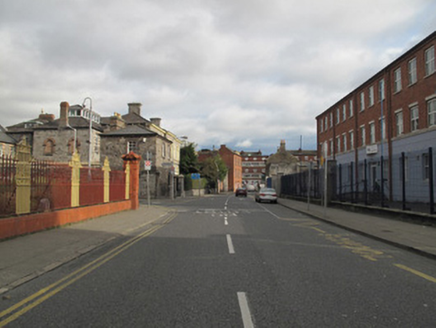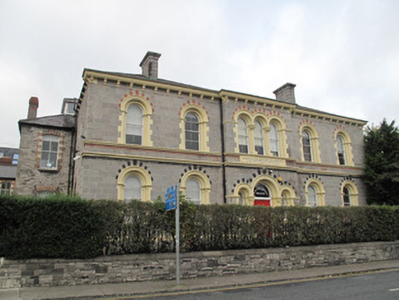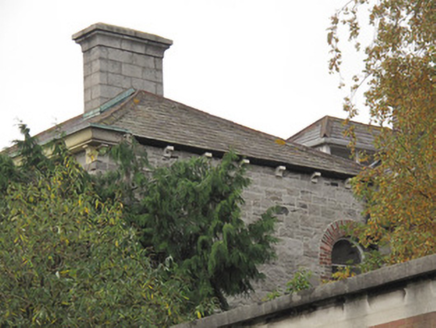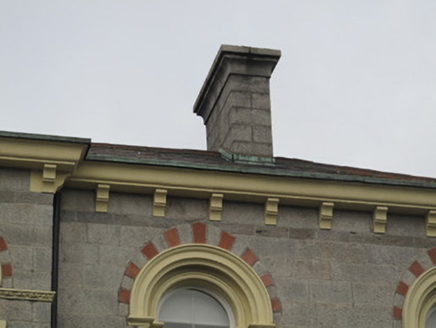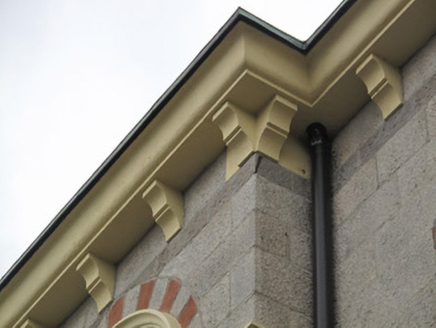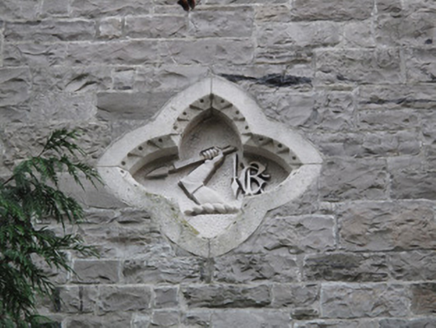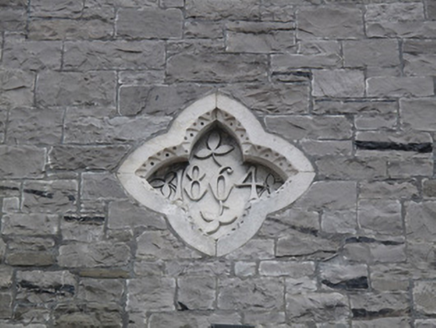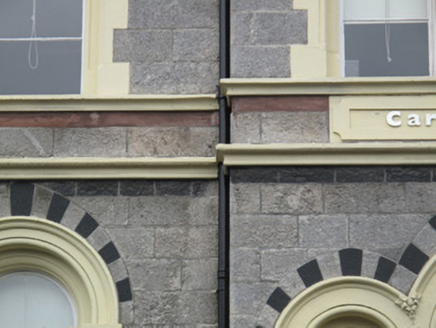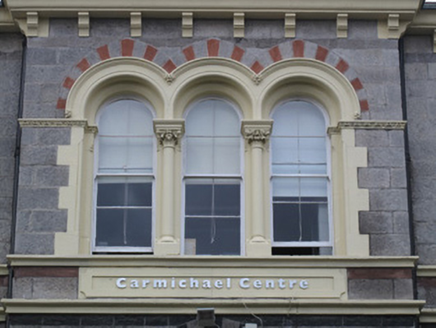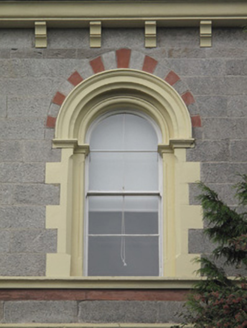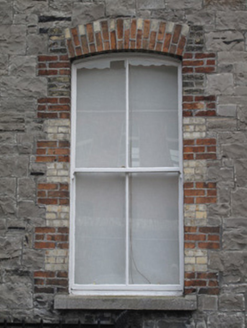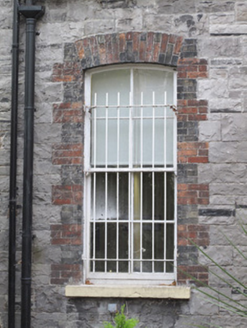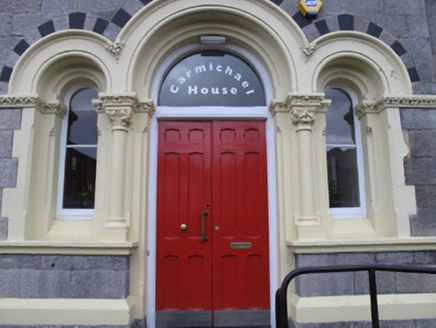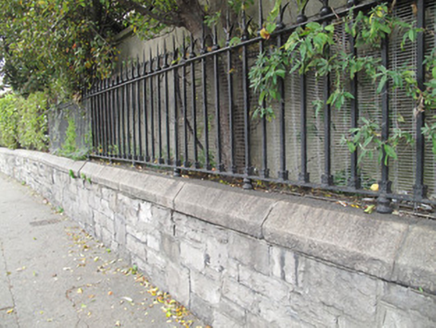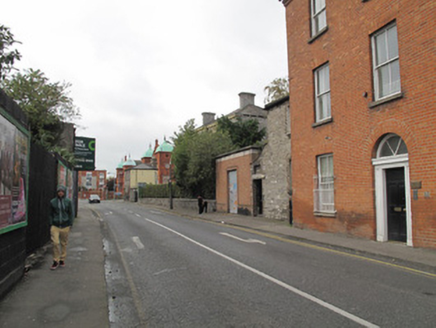Survey Data
Reg No
50070344
Rating
Regional
Categories of Special Interest
Architectural, Artistic, Historical, Social
Previous Name
Saint John's Convent
Original Use
College
Historical Use
Surgery/clinic
In Use As
Office
Date
1860 - 1865
Coordinates
314896, 234778
Date Recorded
29/10/2012
Date Updated
--/--/--
Description
Detached irregular-plan five-bay two-storey former school of medicine, built 1864, later in use as dispensary, subsequently in residential use, now in use as offices. Central breakfront to front (south) elevation, returns to rear (north) elevation and projecting bays to rear of side (east and west) elevations. Hipped slate roofs, red and brown brick and dressed limestone chimneystacks, cast-iron rainwater goods, terracotta ridge tiles, moulded render cornice and eaves supports to front. Red brick eaves course to rear. Clerestory window to rear of main block and recent dormer windows to rear of west elevation. Snecked cut calp limestone walls, coursed cut granite to front. Moulded painted masonry string course over first floor, moulded painted fascia over to centre. Polychrome platbands to front elevation. Plinth course having painted masonry capping to front. Block-and-start calp limestone quoins. Some polychrome brick quoins to rear. Carved limestone quatrefoil motifs to east and west elevations, latter with date of construction. Granite platbands to first and ground floors, side elevations. Triple round-headed window to first floor to front, carved painted surround with colonnettes with foliate capitals and decorative impost course, terracotta and cut granite voussoirs, and two-over-two pane timber sash windows. Continuous carved painted masonry sill courses. Round-headed window openings to front, painted carved masonry surrounds, stepped chamfered reveals, terracotta and cut granite voussoirs, and two-over-two pane timber sash windows. Round- and segmental-arched window openings to side and rear elevations, polychrome brick block-and-start surrounds, granite sills, some painted, and four-over-four, two-over-two and one-over-one pane timber sash windows, some having cast-iron railings. Window openings to first floor to west elevation blocked. Round-headed door opening to front, double-leaf timber panelled door with plain overlight, flanked by round-headed two-pane sidelights. Shared painted masonry surround and hood moulding, decorative capitals and carved impost course, polychrome voussoirs. Site boundary having wrought-iron railings on calp limestone plinth wall with granite capping, to front.
Appraisal
Designed in 1864 by J. E. Rogers, this Lombardesque Revival building was originally a school of medicine, aptly sited adjacent to three hospitals. In 1882 it was converted by W. H. Byrne into use as dispensaries for North Dublin Union, and subsequently converted for residential use by the same architect in 1888. The carvings to the capitals and imposts, which add subtle decorative effects to the window and door surrounds to the front, are the work of C. W. Harrison. Constructed in calp, like many of its neighbouring institutional buildings, an enriched granite façade has significant street presence, and provides a variation to the architectural tone of the area. The coherent decorative scheme is indicative of high quality design and execution, and the variety of materials employed in construction add colour and textural interest to the building.
