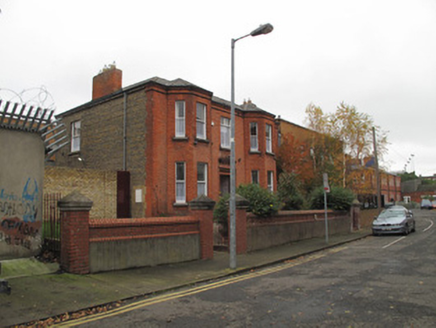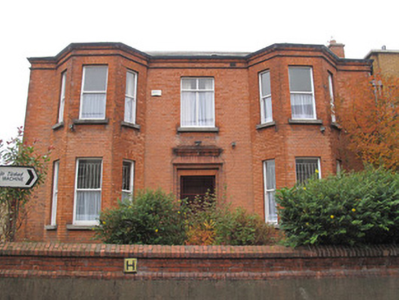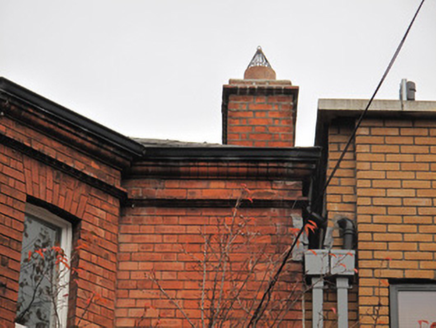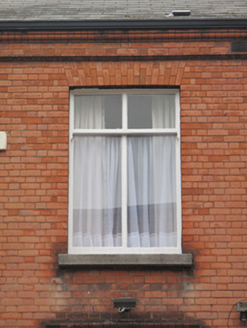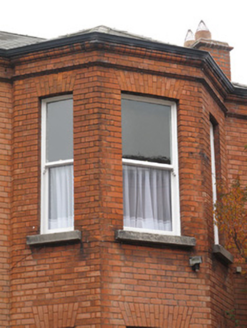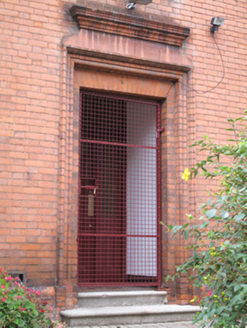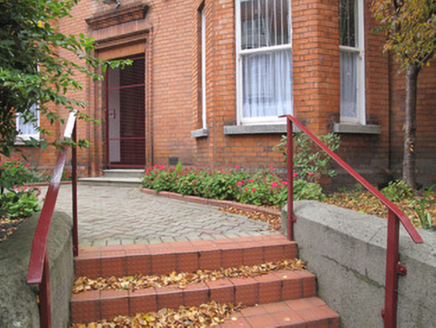Survey Data
Reg No
50070340
Rating
Regional
Categories of Special Interest
Architectural, Artistic, Historical, Social
Original Use
Workhouse administration block
Date
1895 - 1900
Coordinates
314768, 234911
Date Recorded
08/11/2012
Date Updated
--/--/--
Description
Detached three-bay two-storey former workhouse master's house, built 1898, having full-height canted-bays to front (south) elevation. Hipped slate roof with red brick chimneystacks. Cast-iron rainwater goods. Carved red brick cornice and carved red brick string course over red brick wall, laid in Flemish bond, red brick plinth course, yellow brick wall to west elevation. Square-headed window openings with red brick voussoirs, granite sills and one-over-one pane timber sash windows, two-over-two pane to first floor to centre. Square-headed window opening to first floor to west elevation, yellow brick voussoirs, granite sill and two-over-two pane timber sash window. Square-headed door opening to front, carved red brick architrave surround with brick cornice over, half-glazed timber panelled door set within recessed porch, two nosed granite steps to path. Steel grille door over opening.
Appraisal
The regularity of this building is enhanced by paired canted bays, which provide a pleasing sense of symmetry. Artistic interest is provided by carved brick detailing, most notably that to the doorcase, which is elegantly executed. It formed part of the North Union Workhouse, built in 1898 by D.J. Morris as a ‘Master’s residence’, and is indicative of the ongoing expansion and profitability of that institution. Its red brick façade brings textural and visual variation to the area, where calp limestone predominates, as well as marking this out as having a different function to the remainder of the workhouse, signifying the presence of a person of high status.
