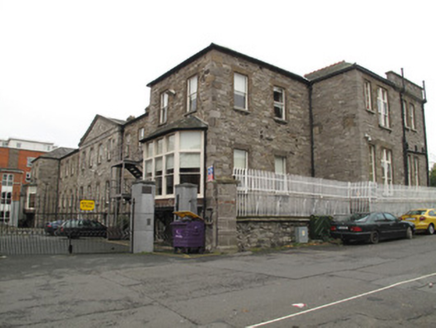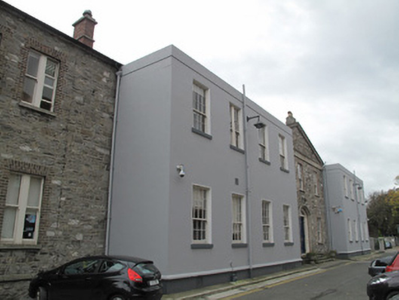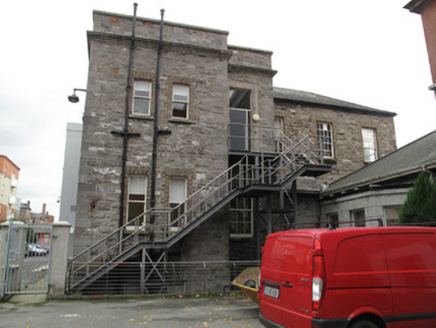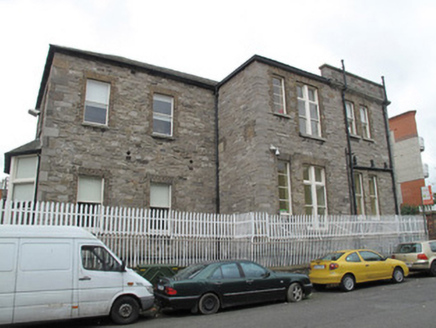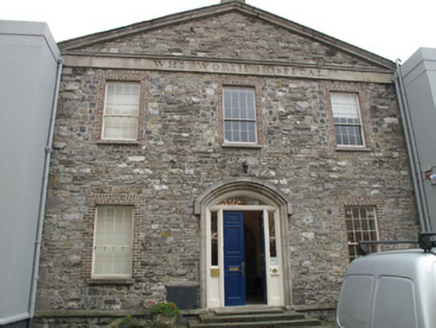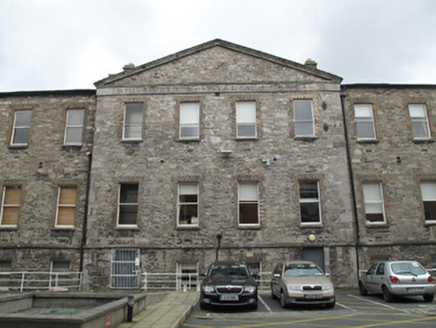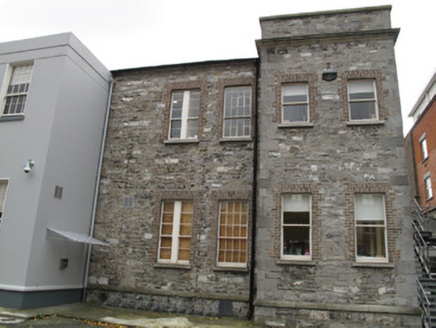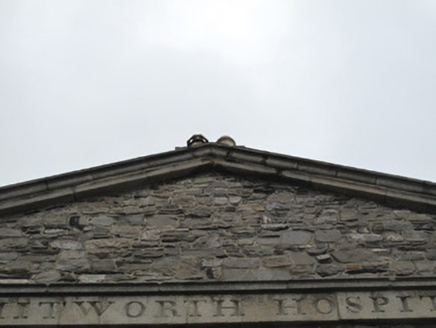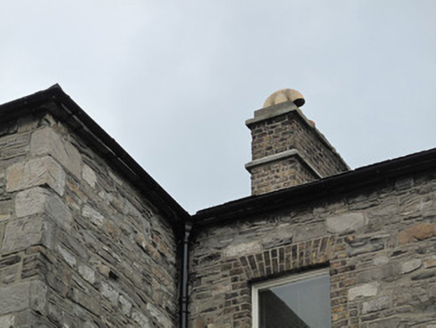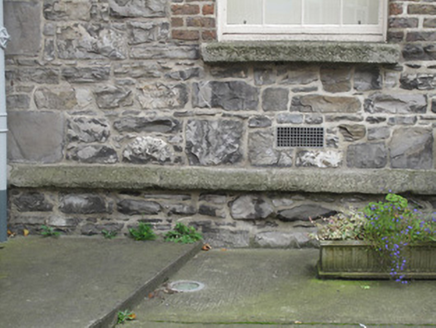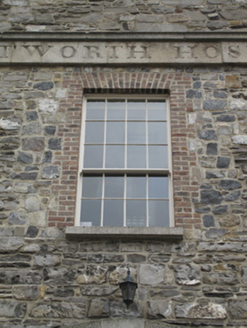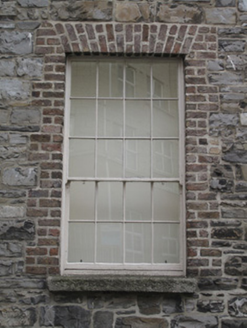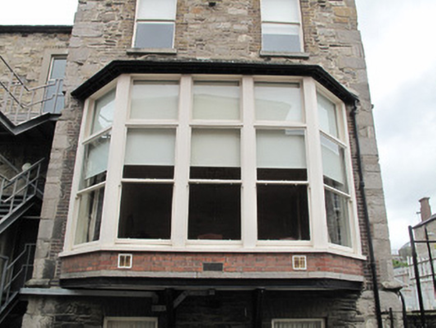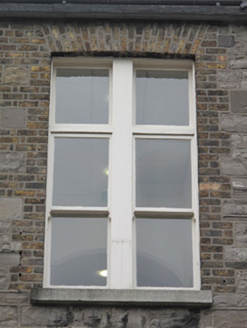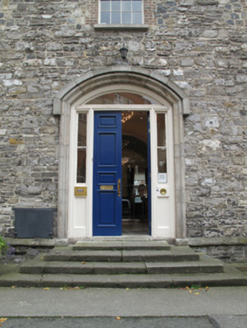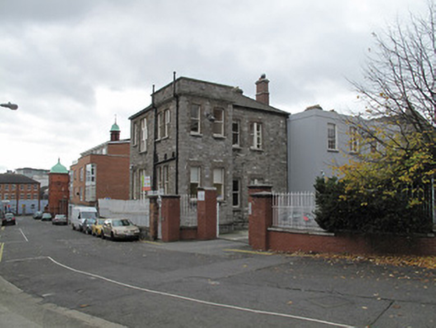Survey Data
Reg No
50070337
Rating
Regional
Categories of Special Interest
Architectural, Historical, Social
Previous Name
Whitworth Hospital
Original Use
Hospital/infirmary
In Use As
Office
Date
1815 - 1820
Coordinates
314823, 234839
Date Recorded
29/10/2012
Date Updated
--/--/--
Description
Detached eleven-bay two-storey former hospital, dated 1816, with four-bay extensions to side (east and west) elevations added 1900, basement level to rear (south) elevation. Now in use as offices. Projecting four-bay blocks flanking central pedimented block to front (north) elevation, central pedimented breakfront and projecting end bays to rear. Hipped slate roof, pitched to pedimented bays having carved granite cornices, red brick and rendered chimneystacks with clay chimneypots. Cast-iron rainwater goods. Rubble calp limestone walls, carved granite string course at plinth level, dressed limestone block-and-start quoins, rendered walls and painted string course over plinth course to projections to front. Raised parapet walls having granite coping to extensions to east and west, carved granite cornice. Inscribed granite platbands to base of pediments to each elevation, reading ‘WHITWORTH HOSPITAL’ to front and ‘WHITWORTH HOSPITAL A.D. MDCCCXVI’. Square-headed window openings with red brick voussoirs and block-and-start surrounds, granite sills and timber sash windows: one-over-one pane, twelve-over-eight pane, and bipartite three-over-two pane to extensions, one-over-one pane to rear, twelve-over-eight pane to front, square-headed window openings to projecting blocks having raised render reveals, painted masonry sills and timber sash windows: twelve-over-eight pane and bipartite six-over-four pane. Oriel windows to first floor levels to rear elevation of east and west blocks, one-over-one pane timber sash windows and overlights. Segmental-headed door opening to front, carved granite surround, timber doorcase comprising square-headed double-leaf timber panelled door, bipartite sidelights and overlight, four splayed granite steps.
Appraisal
The symmetrical arrangement of each façade of this former hospital is enhanced by central pedimented blocks, while the later addition of end-bays, by Carroll & Batchelor in 1900, contribute positively to the overall imposing nature of the building. Built as a hospital for the House of Industry, it was named after the Lord Lieutenant 1813-17, the Earl of Whitworth. It retains much of its early institutional form and character, and forms part of a group with nearby industrial buildings, a common theme of which is the use of calp limestone throughout. Here it is subtly enlivened by granite and red brick detailing, with rendered blocks flanking the entrance bay to the front providing visual and textural contrast.
