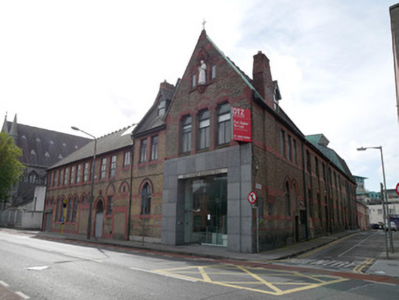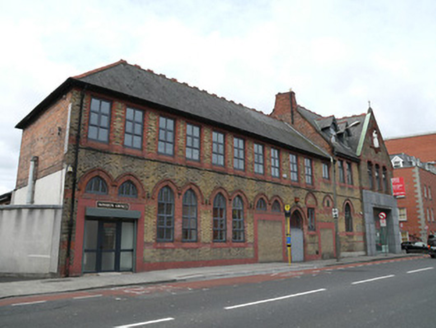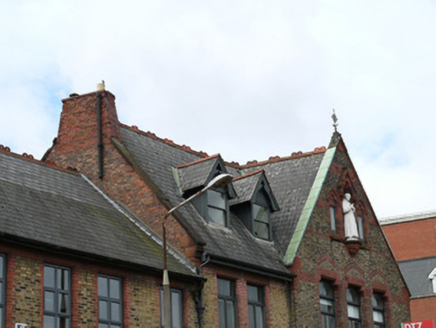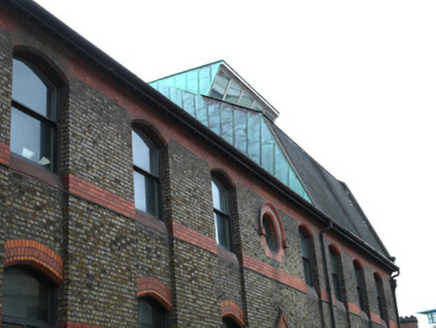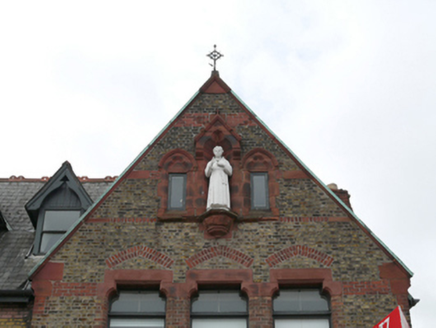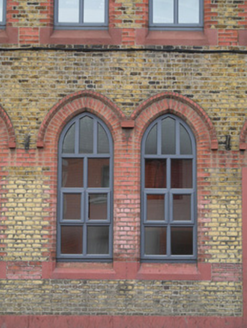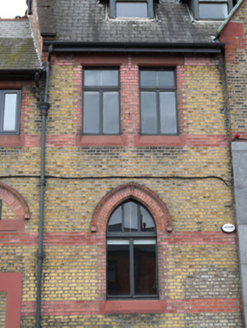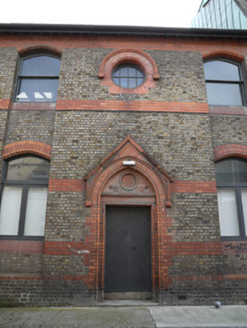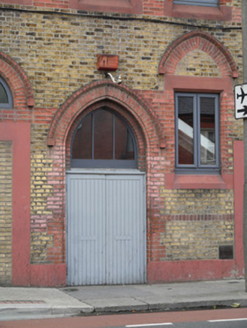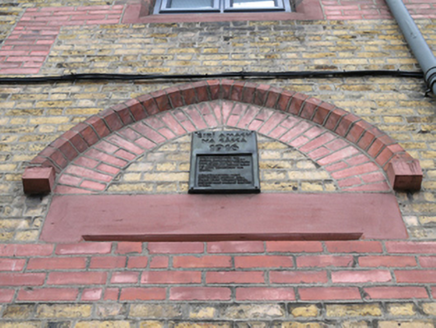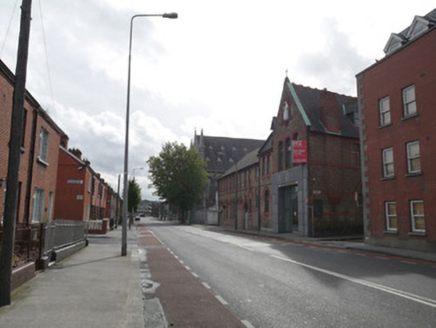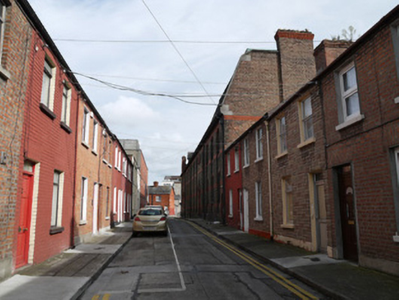Survey Data
Reg No
50070317
Rating
Regional
Categories of Special Interest
Architectural, Artistic, Historical, Social
Original Use
Hall
Historical Use
Hospital/infirmary
In Use As
Office
Date
1890 - 1910
Coordinates
314927, 234597
Date Recorded
30/09/2012
Date Updated
--/--/--
Description
Attached five-bay two-storey with attic accommodation former temperance hall, built 1891, having full-height gabled breakfront to front (east) elevation, gabled dormer windows to front and north roof pitches. Eleven-bay side elevation. Later eleven-bay two-storey extension adjoined to south, built c.1908. Later in use as hospital, now in use as commercial offices. Pitched slate roofs having decorative terracotta ridge tiles. Copper-clad verges. Copper clad mansard roof extension to west end-bays of north side elevation. Red brick chimneystacks. Brown brick walls laid in Flemish bond with decorative red brick courses. Canopied statue niche flanked by lancet openings, with carved sandstone surrounds. Square-headed openings to front first floor, shoulder-headed openings to front breakfront first floor with carved sandstone lintels and sloped sills, red brick Tudor-arched openings to north side ground and first floor, having sloped sandstone sills. Square-headed brick openings to front extension first floor. Red brick pointed arch openings to front ground floor having hood mouldings. Recent aluminium windows throughout. Recently enlarged glazed entrance to breakfront having limestone surround. Pointed arch door opening with red brick hood moulding to front elevation having recent timber doors and overlight. Pointed arch opening to north elevation having rounded brick reveals and carved sandstone hood moulding, oculus window above having red-brick surround. Plaque to front elevation commemorating 1916 Easter Rising.
Appraisal
The Father Mathew Memorial Hall and its 1901 extension were designed by Walter G. Doolin (1850-1920) for the neighbouring Capuchin Fathers. Its 1909 extension, including an elaborate Celtic revival plaster proscenium arch, was overseen by A. Scott & Son. The hall was used as a temporary hospital to aid volunteers during the 1916 rising and, as confirmed by the plaque to the front elevation, it functioned as the headquarters of the First Battalion of the Dublin Brigade Irish Volunteers before and during Easter week. As well as its strong social and historical significance the building's architectural character contributes greatly to streetscape of Church Street. Its decorative and varied window and door openings break-up its large mass. The gabled breakfront marks the corner of Church Street and Nicholas Street while its L-shaped form creates a strong enclosing edge to an urban block to what was once the Capuchin Order's grounds. The building continued in public use until the late twentieth century, it was converted to commercial offices in recent years by Scott Tallon Walker.

